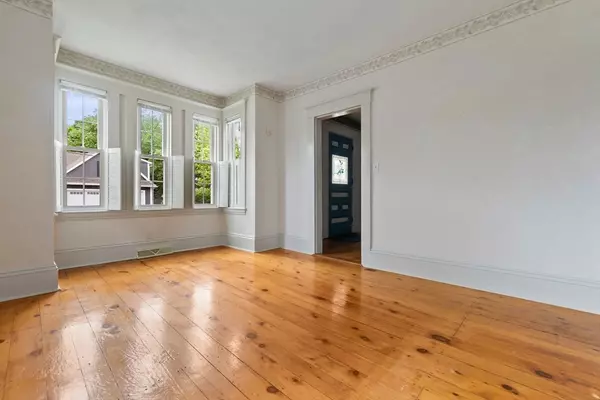$720,000
$679,000
6.0%For more information regarding the value of a property, please contact us for a free consultation.
3 Beds
1.5 Baths
1,543 SqFt
SOLD DATE : 07/25/2025
Key Details
Sold Price $720,000
Property Type Single Family Home
Sub Type Single Family Residence
Listing Status Sold
Purchase Type For Sale
Square Footage 1,543 sqft
Price per Sqft $466
MLS Listing ID 73395009
Sold Date 07/25/25
Style Colonial
Bedrooms 3
Full Baths 1
Half Baths 1
HOA Y/N false
Year Built 1915
Annual Tax Amount $6,650
Tax Year 2025
Lot Size 0.410 Acres
Acres 0.41
Property Sub-Type Single Family Residence
Property Description
Large LOT! So much potential with this 3-bedroom colonial home nicely sited on a side street in Danvers! Hardwood flooring throughout first floor with the exception of the half bath. Spacious foyer leads to the living room and dining room both with lots of windows allowing plenty of natural light. Cozy den could be set up as home office. Well equipped kitchen with recessing lighting, ceiling fan and access to half bath with laundry. Convenient side entry from the expansive driveway to the enclosed porch with sliders and ceiling fan. Great space for enjoying those summer nights!. Second floor offers three bedrooms and a fabulous updated full bath with tiled soaking tub, tiled floor. Nice open loft area could work as a reading nook or office space. The yard is HUGE just waiting for summer gatherings with patio and shed. New 200 amp panel.
Location
State MA
County Essex
Zoning R2
Direction Holten St to Martin St
Rooms
Basement Full, Interior Entry, Bulkhead
Primary Bedroom Level Second
Dining Room Ceiling Fan(s), Closet, Flooring - Hardwood
Kitchen Ceiling Fan(s), Flooring - Hardwood, Recessed Lighting
Interior
Interior Features Closet, Ceiling Fan(s), Slider, Den, Foyer, Loft, Sun Room
Heating Forced Air, Natural Gas
Cooling Central Air
Flooring Tile, Carpet, Hardwood, Flooring - Hardwood
Appliance Water Heater, Range, Dishwasher, Disposal, Microwave, Refrigerator, Washer, Dryer
Laundry First Floor, Gas Dryer Hookup, Washer Hookup
Exterior
Exterior Feature Porch - Enclosed, Patio
Community Features Shopping, Park, Walk/Jog Trails, Laundromat, Bike Path, Highway Access, House of Worship, Private School, Public School
Utilities Available for Electric Range, for Gas Dryer, Washer Hookup
Roof Type Shingle
Total Parking Spaces 6
Garage No
Building
Foundation Stone
Sewer Public Sewer
Water Public
Architectural Style Colonial
Schools
Elementary Schools Highland
Middle Schools Holten Richmond
High Schools Danvers Hs
Others
Senior Community false
Read Less Info
Want to know what your home might be worth? Contact us for a FREE valuation!

Our team is ready to help you sell your home for the highest possible price ASAP
Bought with Tim McGibbon • Gibson Sotheby's International Realty
GET MORE INFORMATION
Broker | License ID: 068128
steven@whitehillestatesandhomes.com
48 Maple Manor Rd, Center Conway , New Hampshire, 03813, USA






