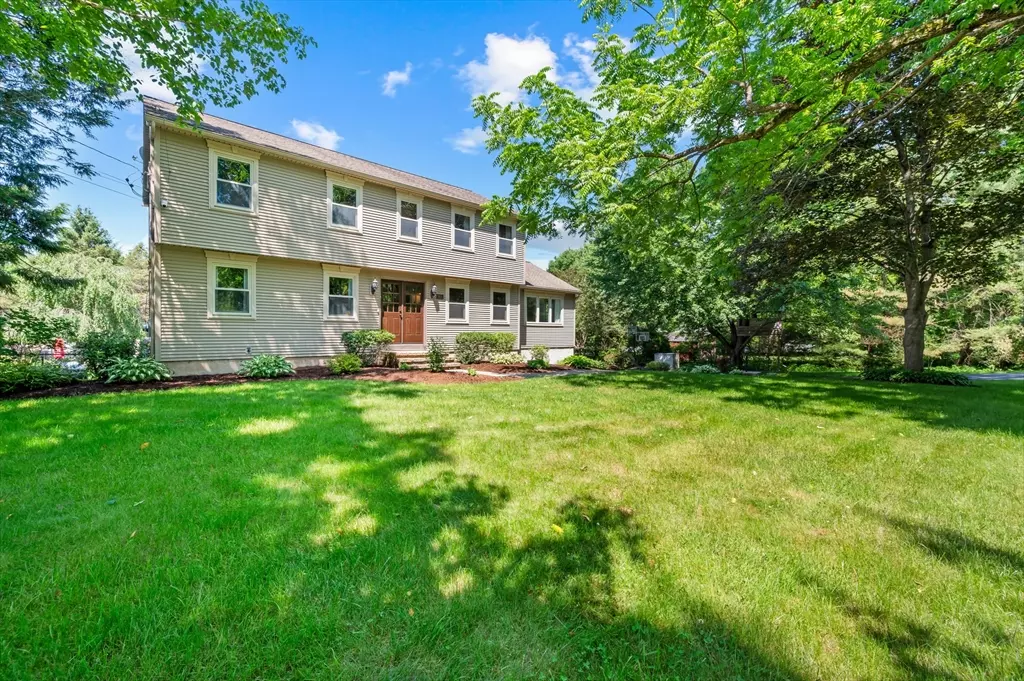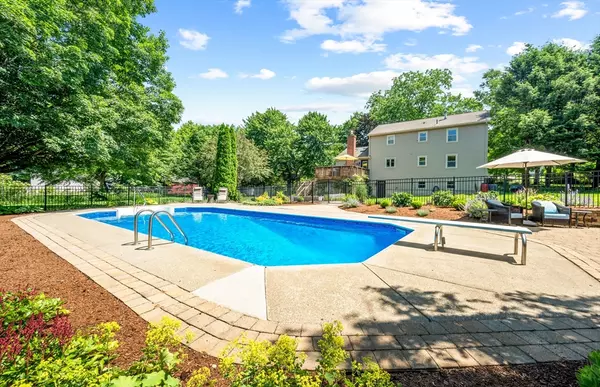$610,000
$525,000
16.2%For more information regarding the value of a property, please contact us for a free consultation.
4 Beds
2 Baths
2,072 SqFt
SOLD DATE : 07/25/2025
Key Details
Sold Price $610,000
Property Type Single Family Home
Sub Type Single Family Residence
Listing Status Sold
Purchase Type For Sale
Square Footage 2,072 sqft
Price per Sqft $294
MLS Listing ID 73396876
Sold Date 07/25/25
Style Colonial
Bedrooms 4
Full Baths 2
HOA Y/N false
Year Built 1981
Annual Tax Amount $8,582
Tax Year 2025
Lot Size 0.830 Acres
Acres 0.83
Property Sub-Type Single Family Residence
Property Description
965 Main St. is a charming 4-bed, 2-bath colonial. This home has been thoughtfully & tastefully updated w/attention to detail & features hardwood floors, open dining area flowing into updated kitchen w/center island, quartz counters, stainless-steel appliances, gas stove, plus an inviting family room w/vaulted ceiling, skylights, gas fireplace & oversized hearth, great for entertaining. First floor also offers a living room, bedroom/office, remodeled full bath w/laundry area. A spacious upstairs has primary suite w/updated bathroom & walk-in closet featuring a California closet system as well as 2 well-sized bedrooms each w/custom closet systems. Finished, remodeled lower level is multi-use- exercise, recreation, or second office w/ample storage space. The backyard is stunning - professionally landscaped & serene w/heated inground pool, firepit, hot tub, 2 sheds & fencing. Gas heat, 2 car garage, 2 zoned CAIR, central vac, security system & generator round out this beautiful home.
Location
State MA
County Hampden
Zoning 34
Direction Wilbraham Road to Main St.
Rooms
Family Room Skylight, Vaulted Ceiling(s), Flooring - Hardwood
Basement Finished
Primary Bedroom Level Second
Dining Room Flooring - Hardwood, Open Floorplan
Kitchen Flooring - Wood, Countertops - Stone/Granite/Solid, Countertops - Upgraded, Kitchen Island, Breakfast Bar / Nook, Remodeled, Gas Stove, Lighting - Pendant
Interior
Interior Features Central Vacuum, Sauna/Steam/Hot Tub
Heating Baseboard, Natural Gas
Cooling Central Air
Flooring Hardwood
Fireplaces Number 1
Fireplaces Type Family Room
Appliance Range, Dishwasher, Refrigerator, Washer, Dryer
Laundry First Floor
Exterior
Exterior Feature Deck, Pool - Inground, Hot Tub/Spa, Storage
Garage Spaces 2.0
Pool In Ground
Roof Type Asphalt/Composition Shingles
Total Parking Spaces 8
Garage Yes
Private Pool true
Building
Lot Description Gentle Sloping
Foundation Concrete Perimeter
Sewer Private Sewer
Water Private
Architectural Style Colonial
Others
Senior Community false
Read Less Info
Want to know what your home might be worth? Contact us for a FREE valuation!

Our team is ready to help you sell your home for the highest possible price ASAP
Bought with Maggi Group • LPT Realty, LLC
GET MORE INFORMATION
Broker | License ID: 068128
steven@whitehillestatesandhomes.com
48 Maple Manor Rd, Center Conway , New Hampshire, 03813, USA






