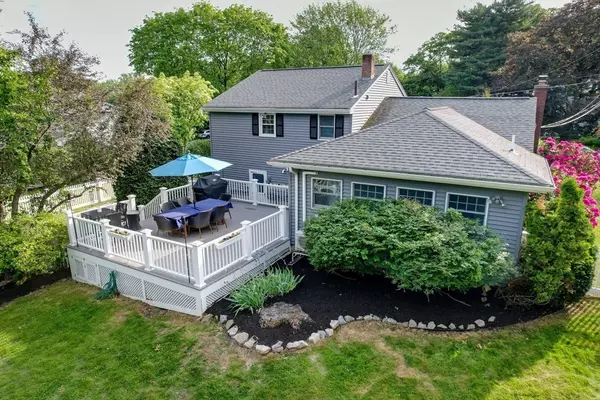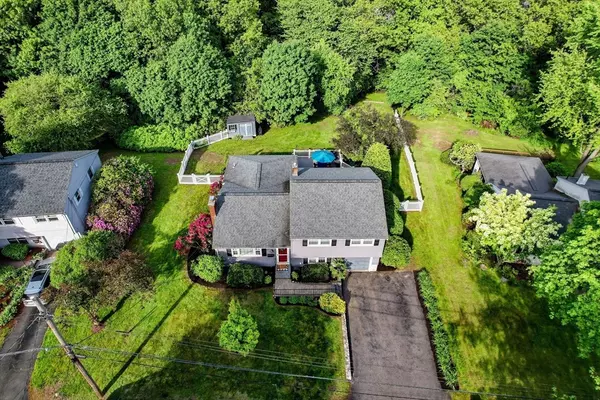$755,000
$699,900
7.9%For more information regarding the value of a property, please contact us for a free consultation.
3 Beds
1.5 Baths
1,760 SqFt
SOLD DATE : 07/23/2025
Key Details
Sold Price $755,000
Property Type Single Family Home
Sub Type Single Family Residence
Listing Status Sold
Purchase Type For Sale
Square Footage 1,760 sqft
Price per Sqft $428
MLS Listing ID 73381573
Sold Date 07/23/25
Bedrooms 3
Full Baths 1
Half Baths 1
HOA Y/N false
Year Built 1956
Annual Tax Amount $7,310
Tax Year 2025
Lot Size 0.520 Acres
Acres 0.52
Property Sub-Type Single Family Residence
Property Description
Welcome to this mint condition multi-level home w/ pride of ownership in a prime location just minutes to shopping, schools, parks, YMCA & major routes. Gleaming hardwood floors flow through the open-concept living, dining & family rooms. A cozy fireplace adds warmth & charm to the main living area. The compact kitchen is beautifully appointed w/ granite counters, gas cooking & SS appliances. A sun splashed added family room with ½ bath & a semi-vaulted ceiling offer access to an oversized composite sun deck—ideal for entertaining, BBQ's or relaxing outdoors. The fully fenced backyard provides privacy & space for play and gardening. Upstairs you'll find 3 bedrooms w/ hardwood floors & ample closet space. Lovely tile full bath. The LL includes a bright nicely updated playroom, excellent storage & flexible space for hobbies, gym or office. This home offers comfort, style & convenience in every detail—don't miss your chance to make it yours! AC, gas heat, many great updates-see list.
Location
State MA
County Middlesex
Zoning R1
Direction Summer or Old Conn Path
Rooms
Family Room Bathroom - Half, Flooring - Hardwood, Exterior Access
Basement Partially Finished, Interior Entry, Concrete
Primary Bedroom Level Third
Dining Room Flooring - Hardwood
Kitchen Flooring - Hardwood, Countertops - Stone/Granite/Solid, Stainless Steel Appliances, Gas Stove
Interior
Interior Features Play Room, Internet Available - Broadband
Heating Forced Air, Natural Gas, Ductless
Cooling Central Air
Flooring Tile, Laminate, Hardwood
Fireplaces Number 1
Fireplaces Type Living Room
Appliance Gas Water Heater, Water Heater, Range, Dishwasher, Disposal, Microwave, Refrigerator, Washer, Dryer
Laundry First Floor, Gas Dryer Hookup, Washer Hookup
Exterior
Exterior Feature Deck - Composite, Rain Gutters, Storage, Professional Landscaping, Decorative Lighting, Screens, Fenced Yard, Garden, Stone Wall
Garage Spaces 1.0
Fence Fenced/Enclosed, Fenced
Community Features Public Transportation, Shopping, Pool, Park, Highway Access, House of Worship, Public School, T-Station, University
Utilities Available for Gas Range, for Gas Dryer, Washer Hookup
Waterfront Description Lake/Pond,1 to 2 Mile To Beach,Beach Ownership(Public)
Roof Type Shingle
Total Parking Spaces 4
Garage Yes
Building
Lot Description Wooded, Gentle Sloping, Level
Foundation Concrete Perimeter
Sewer Public Sewer
Water Public
Others
Senior Community false
Read Less Info
Want to know what your home might be worth? Contact us for a FREE valuation!

Our team is ready to help you sell your home for the highest possible price ASAP
Bought with Dorianne Alexandropoulos • Dori Anne Realty
GET MORE INFORMATION
Broker | License ID: 068128
steven@whitehillestatesandhomes.com
48 Maple Manor Rd, Center Conway , New Hampshire, 03813, USA






