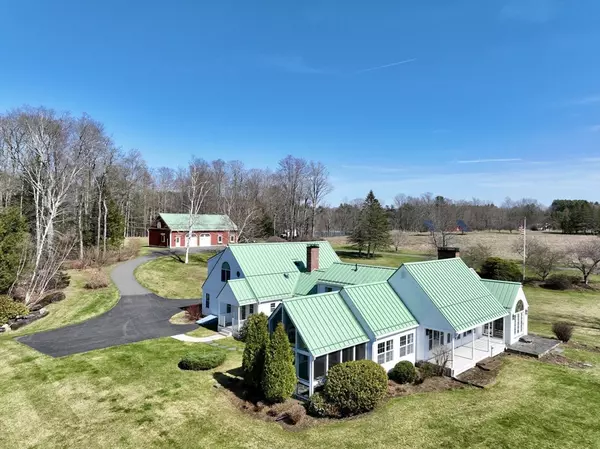$888,100
$875,000
1.5%For more information regarding the value of a property, please contact us for a free consultation.
3 Beds
3 Baths
4,158 SqFt
SOLD DATE : 07/18/2025
Key Details
Sold Price $888,100
Property Type Single Family Home
Sub Type Single Family Residence
Listing Status Sold
Purchase Type For Sale
Square Footage 4,158 sqft
Price per Sqft $213
MLS Listing ID 73365330
Sold Date 07/18/25
Style Cape,Contemporary
Bedrooms 3
Full Baths 3
HOA Y/N false
Year Built 1982
Annual Tax Amount $10,918
Tax Year 2025
Lot Size 6.650 Acres
Acres 6.65
Property Sub-Type Single Family Residence
Property Description
Beauty and Brains!!! This magnificent property is surrounded by nature's beauty in every direction, and wisely uses 3 efficient tracking solar arrays along with geo-thermal technology to minimize its carbon footprint - plus there's a whole house back up propane generator, "just in case"! This rambling contemporary cape with cathedral ceilings provides room to spread out - floor plan may be used in multiple ways to fit your lifestyle. 3 fireplaces grace the living areas. There are nooks and crannies of various outdoor areas to take in different vistas: screen porch, 3 open porches & 2 patios. Standing seam metal roof. Terrific garage/barn - one end is oversized 2 bay garage and workshop, other end is 2 box stalls and room for hay storage & gear - so bring your horses and saddle up! Set well back off a quiet country lane, you will find peace, quiet and privacy here. Come experience scenic Worthington and authentic small town New England life - you'll be ordering porch rockers!
Location
State MA
County Hampshire
Zoning res/ag
Direction From Worthington Corners, south on Rt. 112, east on Radiker Rd, south on Old Post Rd, 398 on left
Rooms
Family Room Cathedral Ceiling(s), Flooring - Wood, Window(s) - Picture, Exterior Access
Basement Full, Crawl Space, Interior Entry, Bulkhead, Concrete, Unfinished
Primary Bedroom Level Second
Dining Room Cathedral Ceiling(s), Flooring - Stone/Ceramic Tile, Window(s) - Picture, Exterior Access, Open Floorplan, Archway
Kitchen Cathedral Ceiling(s), Flooring - Wood, Dining Area, Countertops - Stone/Granite/Solid, Kitchen Island, Country Kitchen, Exterior Access, Open Floorplan, Stainless Steel Appliances
Interior
Interior Features Home Office
Heating Forced Air, Propane, Geothermal, Active Solar, Fireplace(s)
Cooling Central Air, Active Solar, Geothermal
Flooring Wood, Tile, Carpet, Flooring - Wood
Fireplaces Number 3
Fireplaces Type Family Room, Living Room
Appliance Electric Water Heater, Water Heater
Laundry Closet/Cabinets - Custom Built, Flooring - Wood, Main Level, Sink, First Floor, Electric Dryer Hookup, Washer Hookup
Exterior
Exterior Feature Porch, Porch - Screened, Patio, Barn/Stable, Fruit Trees, Garden, Horses Permitted, Stone Wall
Garage Spaces 2.0
Utilities Available for Electric Range, for Electric Oven, for Electric Dryer, Washer Hookup
Waterfront Description Waterfront,Pond
View Y/N Yes
View Scenic View(s)
Roof Type Metal
Total Parking Spaces 6
Garage Yes
Building
Lot Description Gentle Sloping, Level
Foundation Concrete Perimeter
Sewer Private Sewer
Water Private
Architectural Style Cape, Contemporary
Schools
Elementary Schools Conwell
Middle Schools Hampshire
High Schools Hampshire
Others
Senior Community false
Read Less Info
Want to know what your home might be worth? Contact us for a FREE valuation!

Our team is ready to help you sell your home for the highest possible price ASAP
Bought with Kylene Canon-Smith • Canon Real Estate, Inc.
GET MORE INFORMATION
Broker | License ID: 068128
steven@whitehillestatesandhomes.com
48 Maple Manor Rd, Center Conway , New Hampshire, 03813, USA






