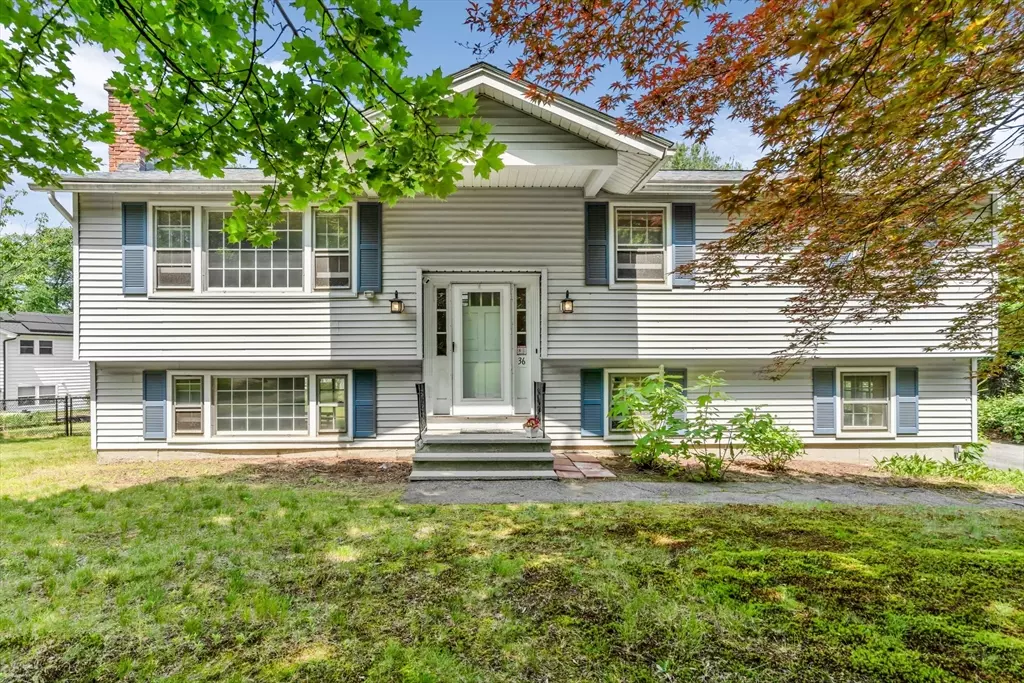$530,000
$500,000
6.0%For more information regarding the value of a property, please contact us for a free consultation.
4 Beds
2 Baths
1,975 SqFt
SOLD DATE : 07/18/2025
Key Details
Sold Price $530,000
Property Type Single Family Home
Sub Type Single Family Residence
Listing Status Sold
Purchase Type For Sale
Square Footage 1,975 sqft
Price per Sqft $268
Subdivision Renowned "Miles Standish" Across From Lake!
MLS Listing ID 73390796
Sold Date 07/18/25
Style Split Entry
Bedrooms 4
Full Baths 2
HOA Y/N false
Year Built 1970
Annual Tax Amount $5,131
Tax Year 2025
Lot Size 0.530 Acres
Acres 0.53
Property Sub-Type Single Family Residence
Property Description
RENOWNED MILES STANDISH NEIGHBORHOOD! Across from Memorial Beach/Fort Meadow Lake! C-AC. This home needs your TLC! Renovators/ Rehabbers/ Contractors/ Buyers with resources and their personal sweat equity to reap here/ Investors! What great cosmetics & maybe more do you have in mind to make this home beautiful again?! WILL BE WELL WORTH IT in one of the premier neighborhoods of Marlborough. ROOF@2018/ HtWtrTANK@2022/ &200 AMP CB! C-AC. & Hardwoods throughout most! EXPANSIVE 1/2Acre+ level lot. Lovely charming neighborhood "Simpson Park/playground "abuts back yard/is on Simpson Rd. Just a short walk to Memorial Beach(swim/boating,playscape,&basketball court). AMSA Charter School, Ghiloni Park(trails,playscapes,fields), APEX Entertainment, Shops, Restaurants, &Commuter rail next town. 24Hr. CVS and Market 32 Grocery Store, VerizonFios/Comcast in Marlborough. Minutes to all! Appears to be ADU friendly too. 3D Tour Avail! BEING SOLD AS IS. OFFERS BY 6/18 WED. pls.
Location
State MA
County Middlesex
Zoning Res
Direction Hosmer to Miles Standish, 2nd.Left to Fontaine. White Split Level on left!
Rooms
Family Room Wood / Coal / Pellet Stove, Flooring - Stone/Ceramic Tile, Window(s) - Picture, Exterior Access
Basement Full, Finished, Interior Entry, Concrete
Primary Bedroom Level First
Dining Room Flooring - Hardwood, Open Floorplan, Lighting - Pendant
Kitchen Flooring - Stone/Ceramic Tile, Dining Area, Deck - Exterior
Interior
Heating Electric Baseboard
Cooling Central Air
Flooring Tile, Vinyl, Hardwood
Fireplaces Number 1
Appliance Electric Water Heater, Water Heater, Range, Dishwasher, Microwave, Refrigerator, Washer, Dryer
Laundry Bathroom - 1/4, Flooring - Stone/Ceramic Tile, In Basement, Electric Dryer Hookup, Washer Hookup
Exterior
Exterior Feature Deck
Community Features Shopping, Park, Walk/Jog Trails, Golf, Medical Facility, Laundromat, Bike Path, Highway Access, Public School, T-Station, Sidewalks
Utilities Available for Electric Range, for Electric Oven, for Electric Dryer, Washer Hookup
Waterfront Description Lake/Pond,0 to 1/10 Mile To Beach,Beach Ownership(Public)
Roof Type Shingle
Total Parking Spaces 6
Garage No
Building
Lot Description Wooded, Level
Foundation Concrete Perimeter
Sewer Public Sewer
Water Public
Architectural Style Split Entry
Schools
Elementary Schools Jaworek
Middle Schools Whitcomb
High Schools Marlboroughhigh
Others
Senior Community false
Read Less Info
Want to know what your home might be worth? Contact us for a FREE valuation!

Our team is ready to help you sell your home for the highest possible price ASAP
Bought with Bill Skerry • Keller Williams Realty
GET MORE INFORMATION
Broker | License ID: 068128
steven@whitehillestatesandhomes.com
48 Maple Manor Rd, Center Conway , New Hampshire, 03813, USA






