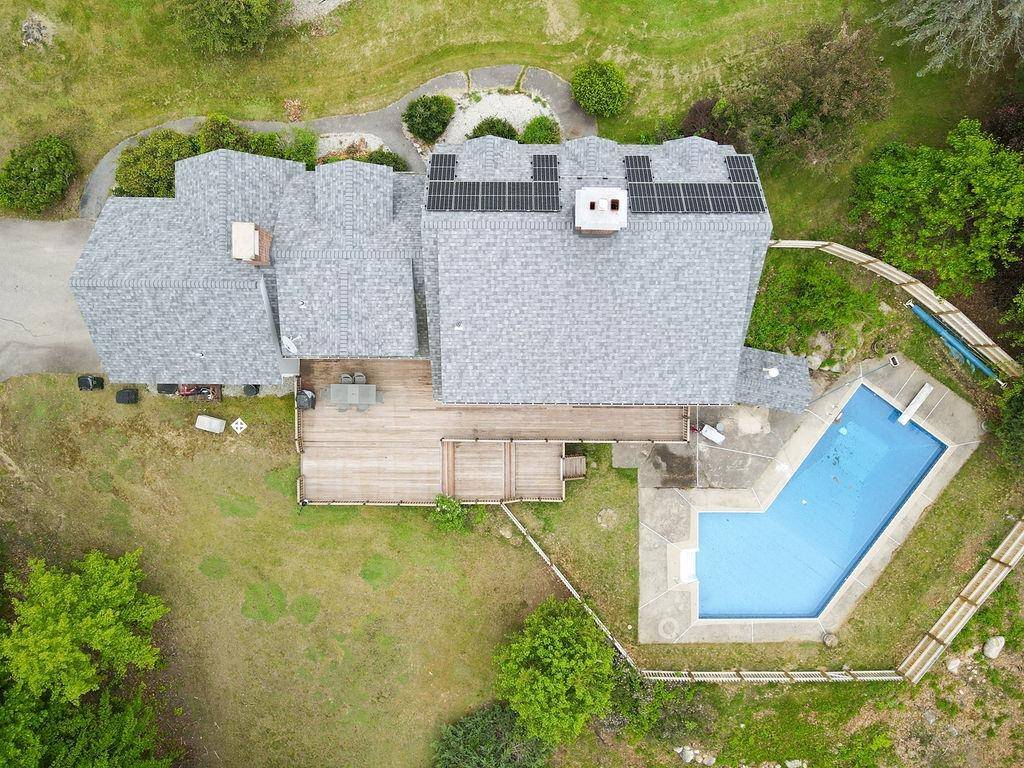Bought with Carolyn M Kennedy • Lamacchia Realty, Inc.
$814,900
$799,500
1.9%For more information regarding the value of a property, please contact us for a free consultation.
4 Beds
4 Baths
4,644 SqFt
SOLD DATE : 07/18/2025
Key Details
Sold Price $814,900
Property Type Single Family Home
Sub Type Single Family
Listing Status Sold
Purchase Type For Sale
Square Footage 4,644 sqft
Price per Sqft $175
MLS Listing ID 5042490
Sold Date 07/18/25
Bedrooms 4
Full Baths 2
Three Quarter Bath 2
Construction Status Existing
Year Built 1988
Annual Tax Amount $15,919
Tax Year 2024
Lot Size 2.360 Acres
Acres 2.36
Property Sub-Type Single Family
Property Description
SOLAR and GEOTHERMAL! Energy-efficient living with owner-owned solar panels, where sustainability meets comfort. The multi-zone geothermal heating and AC system ensures ideal temps year-round while reducing environmental impact. This spacious 4-bed, 4-bath Gambrel-style home with farmers porch has had all the major updates done - all new windows, vinyl siding with added insulation, and a newer roof. The flexible floor plan starts with an oversized 2-car garage leading to a well-laid-out kitchen with granite counters, abundant cabinetry, and updated appliances including an electric range and second wall oven. You may not love dishes, but you'll love the view from the kitchen sink! The family room offers sliders to the back deck—perfect for indoor/outdoor living—and a wood stove insert for cozy nights. Also on the first floor: a bright living room with fireplace, updated ¾ bath, private office with French doors, laundry room, and pantry. Upstairs, the king-sized primary suite includes a walk-in closet with built-ins. The spacious bath w/ whirlpool tub and separate shower and is ready to be made into your own. Three more bedrooms and a full bath complete the second floor. The walk-out finished basement has storage plus a workshop for hobbies or projects. Enjoy the summer in your in-ground pool, with newer liner and robotic cleaner, all on a private 2.26 acres lot with views. Les than 10 minutes from Bow's top-rated schools and close to I-93 & I-89. Come see the possibilities!
Location
State NH
County Nh-merrimack
Area Nh-Merrimack
Zoning RU
Rooms
Basement Entrance Walkout
Basement Daylight, Full, Partially Finished, Storage Space, Walkout
Interior
Cooling Central AC, Multi Zone
Flooring Carpet, Hardwood, Laminate, Vinyl
Exterior
Garage Spaces 2.0
Utilities Available Cable at Site, Propane
Roof Type Architectural Shingle
Building
Story 2
Sewer Private, Septic
Architectural Style Colonial, Gambrel, Walkout Lower Level
Construction Status Existing
Schools
Elementary Schools Bow Elementary
Middle Schools Bow Memorial School
High Schools Bow High School
School District Bow School District Sau #67
Read Less Info
Want to know what your home might be worth? Contact us for a FREE valuation!

Our team is ready to help you sell your home for the highest possible price ASAP

GET MORE INFORMATION
Broker | License ID: 068128
steven@whitehillestatesandhomes.com
48 Maple Manor Rd, Center Conway , New Hampshire, 03813, USA






