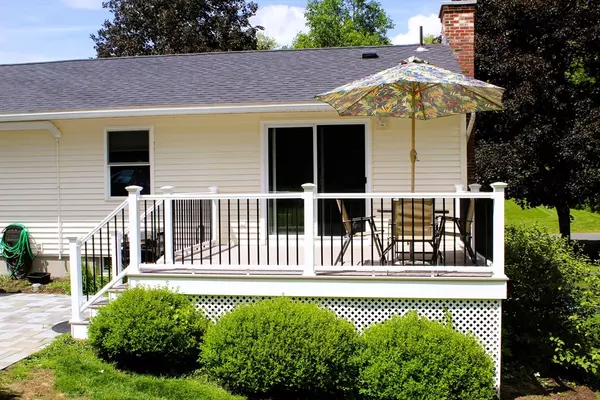$559,000
$549,000
1.8%For more information regarding the value of a property, please contact us for a free consultation.
3 Beds
2 Baths
1,400 SqFt
SOLD DATE : 07/17/2025
Key Details
Sold Price $559,000
Property Type Single Family Home
Sub Type Single Family Residence
Listing Status Sold
Purchase Type For Sale
Square Footage 1,400 sqft
Price per Sqft $399
MLS Listing ID 73381418
Sold Date 07/17/25
Style Raised Ranch
Bedrooms 3
Full Baths 2
HOA Y/N false
Year Built 1976
Annual Tax Amount $4,066
Tax Year 2025
Lot Size 0.520 Acres
Acres 0.52
Property Sub-Type Single Family Residence
Property Description
This well cared for raised ranch checks all of the boxes! New roof, asphalt driveway, composite deck, newer outdoor patio w/ built in fireplace & new energy efficient heat pump heating & AC system. This property is turn key and has been well cared for including tasteful landscaping, as well as a private fenced in back yard.Conveniently located minutes from Umass, downtown Amherst, Interstate 91 & the Rte 9 strip. Truly one of the most desirable locations Hadley has to offer. The main FL offers both hardwood & luxury vinyl flooring consisting of the living room, kitchen w/ newer stainless appliances, full bath & 3 BRs. From the kitchen, walkout to your private outdoor living space which also includes a large & generous lawn space. Lower level consists of a large bonus room w/ a 2nd full bath, laundry & a closet for storage. Town water & sewer & underground utilities. Whether personal or investment, this home is move in ready without the need for updates and remodeling.
Location
State MA
County Hampshire
Zoning AR
Direction use GPS
Rooms
Basement Partial, Interior Entry, Garage Access
Interior
Interior Features Finish - Sheetrock
Heating Central, Heat Pump
Cooling Central Air, Heat Pump
Flooring Tile, Vinyl, Hardwood
Fireplaces Number 1
Appliance Electric Water Heater, Water Heater, Range, Dishwasher, Disposal, Microwave, Refrigerator, Washer, Dryer, Plumbed For Ice Maker
Laundry Electric Dryer Hookup, Washer Hookup
Exterior
Exterior Feature Deck - Composite, Patio, Rain Gutters, Professional Landscaping, Fenced Yard, Stone Wall
Garage Spaces 1.0
Fence Fenced/Enclosed, Fenced
Community Features Shopping, Bike Path, Highway Access, Public School, University
Utilities Available for Electric Range, for Electric Oven, for Electric Dryer, Washer Hookup, Icemaker Connection
Roof Type Shingle
Total Parking Spaces 4
Garage Yes
Building
Foundation Concrete Perimeter
Sewer Public Sewer
Water Public
Architectural Style Raised Ranch
Others
Senior Community false
Read Less Info
Want to know what your home might be worth? Contact us for a FREE valuation!

Our team is ready to help you sell your home for the highest possible price ASAP
Bought with Dave White • OwnerEntry.com
GET MORE INFORMATION
Broker | License ID: 068128
steven@whitehillestatesandhomes.com
48 Maple Manor Rd, Center Conway , New Hampshire, 03813, USA






