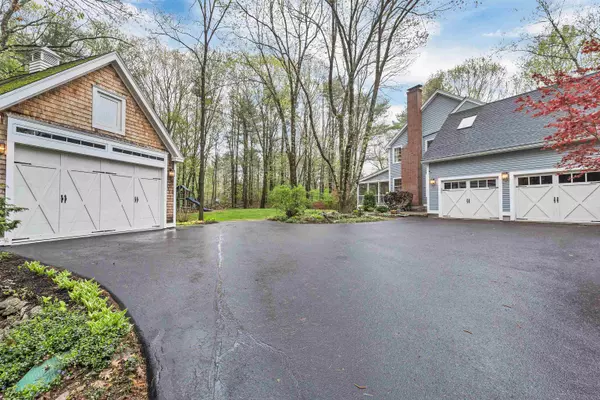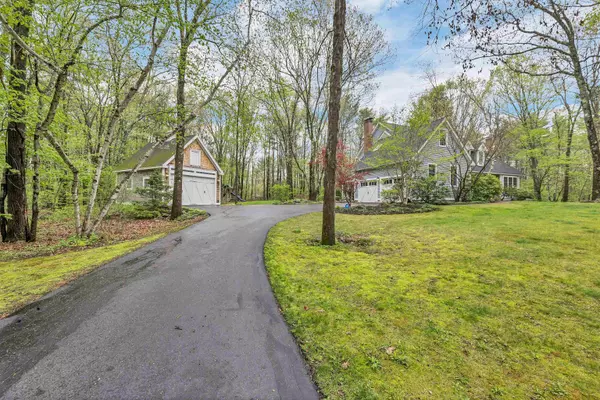Bought with Brenda Hall • The Aland Realty Group
$1,270,000
$1,300,000
2.3%For more information regarding the value of a property, please contact us for a free consultation.
4 Beds
4 Baths
4,064 SqFt
SOLD DATE : 07/16/2025
Key Details
Sold Price $1,270,000
Property Type Single Family Home
Sub Type Single Family
Listing Status Sold
Purchase Type For Sale
Square Footage 4,064 sqft
Price per Sqft $312
MLS Listing ID 5039648
Sold Date 07/16/25
Bedrooms 4
Full Baths 2
Half Baths 1
Three Quarter Bath 1
Construction Status Existing
Year Built 1995
Annual Tax Amount $16,064
Tax Year 2024
Lot Size 2.000 Acres
Acres 2.0
Property Sub-Type Single Family
Property Description
This stunning 4-bedroom, 3.5-bath custom cape is nestled on a beautifully landscaped 2-acre lot in one of Newfields' most sought-after neighborhoods. Offering over 3,700 square feet of thoughtfully designed living space, this home is a perfect blend of timeless charm & modern updates. Step into a foyer from the covered front porch that leads to family room w/ pellet stove & private home office w/ custom built-ins & 1/2 bath. The heart of the home is an updated chef's kitchen featuring soapstone countertops, high-end gas range w/ hood, spacious cabinetry open to a cozy living room w/wood-burning fireplace & screened porch overlooking expansive backyard. Also, off kitchen is a large sun filled dining room w/ bay window. Conveniently located off attached 2 car garage is a mudroom w/ custom closets. Upstairs, retreat to a luxurious primary suite w/ gas fireplace, enormous walk-in closet w/custom storage, spa-like bath w/ double vanities, soaking tub & separate shower. 3 additional bedrooms, full bath, separate laundry rm complete 2nd floor. Finished walk-out lower level includes 3/4 bath &offers flexible space for guests, recreation, or home gym. Enjoy outdoor living on the patio surrounded by mature landscaping &privacy. PLUS- 24'x36' detached garage for additional storage, workshop space, or vehicles. This exceptional home offers space, style &convenience in a peaceful setting—just minutes from commuting routes, trails& the Seacoast. SAU #16 schools. Showings start 5/9
Location
State NH
County Nh-rockingham
Area Nh-Rockingham
Zoning RA - R
Rooms
Basement Entrance Walkout
Basement Finished, Unfinished
Interior
Cooling Central AC, Mini Split
Flooring Carpet, Ceramic Tile, Wood
Exterior
Garage Spaces 4.0
Utilities Available Cable at Site
Roof Type Shingle
Building
Story 2
Sewer Private
Architectural Style Cape, Contemporary
Construction Status Existing
Schools
Elementary Schools Newfields Elementary School
Middle Schools Cooperative Middle School
High Schools Exeter High School
School District Exeter
Read Less Info
Want to know what your home might be worth? Contact us for a FREE valuation!

Our team is ready to help you sell your home for the highest possible price ASAP

GET MORE INFORMATION
Broker | License ID: 068128
steven@whitehillestatesandhomes.com
48 Maple Manor Rd, Center Conway , New Hampshire, 03813, USA






