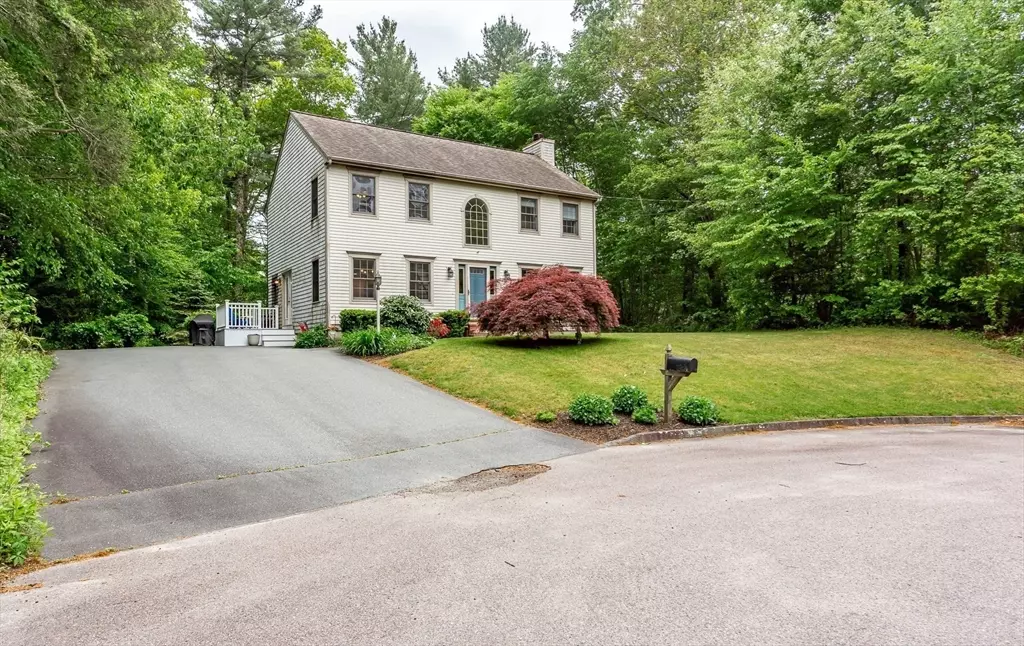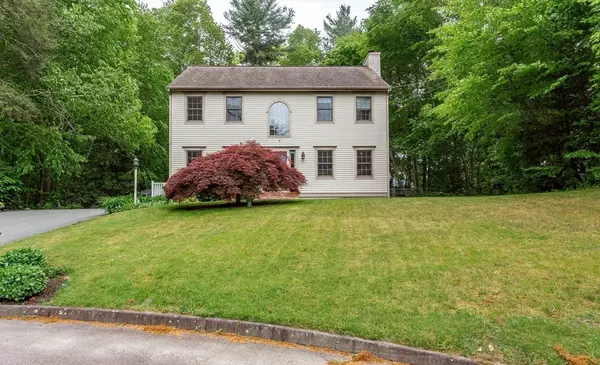$621,500
$599,999
3.6%For more information regarding the value of a property, please contact us for a free consultation.
3 Beds
2 Baths
2,016 SqFt
SOLD DATE : 07/01/2025
Key Details
Sold Price $621,500
Property Type Single Family Home
Sub Type Single Family Residence
Listing Status Sold
Purchase Type For Sale
Square Footage 2,016 sqft
Price per Sqft $308
MLS Listing ID 73378231
Sold Date 07/01/25
Style Colonial
Bedrooms 3
Full Baths 2
HOA Y/N false
Year Built 1999
Annual Tax Amount $6,144
Tax Year 2025
Lot Size 1.200 Acres
Acres 1.2
Property Sub-Type Single Family Residence
Property Description
Wonderful well maintained, one owner home is peacefully situated in Squinn Brook Estates Acushnet, at end of cul-de-sac. 1st floor features a welcoming entryway leading to an expansive front to back living room with a centered brick front fireplace, providing comfort and functionality. An upgraded kitchen complete with granite counters, a center island & stainless steel appliances, along side it's beautiful dining room is perfect for all family gatherings. The primary bedroom offers a very large walk-in closet. A main bathroom and 2 additional generously sized bedrooms boasting new flooring, complete the 2nd floor. It has a partially finished basement, ideal for extra living space, storage to suit your needs, it includes washer, dryer hookups, and a new heating system. The backyard is private and surrounded by natures beauty .This home is truly worth your attention.
Location
State MA
County Bristol
Zoning R1
Direction Main St. to Cedar Hill Dr. right onto Ashley Ln right to Austin
Rooms
Basement Full, Partially Finished, Interior Entry, Bulkhead
Dining Room Flooring - Wood, Open Floorplan
Kitchen Flooring - Wood, Countertops - Stone/Granite/Solid, Countertops - Upgraded, Kitchen Island, Cabinets - Upgraded, Exterior Access, Open Floorplan, Remodeled, Stainless Steel Appliances
Interior
Interior Features High Speed Internet
Heating Baseboard, Oil
Cooling Window Unit(s)
Flooring Tile, Laminate, Hardwood
Fireplaces Number 1
Fireplaces Type Living Room
Appliance Water Heater, Range, Dishwasher, Microwave, Refrigerator, Washer, Dryer, Plumbed For Ice Maker
Laundry Electric Dryer Hookup, Washer Hookup
Exterior
Exterior Feature Porch, Deck - Wood, Rain Gutters, Storage
Community Features Public Transportation, Park, Conservation Area, House of Worship, Public School, T-Station
Utilities Available for Electric Range, for Electric Oven, for Electric Dryer, Washer Hookup, Icemaker Connection
Roof Type Shingle
Total Parking Spaces 4
Garage No
Building
Lot Description Gentle Sloping
Foundation Concrete Perimeter
Sewer Private Sewer
Water Private
Architectural Style Colonial
Others
Senior Community false
Acceptable Financing Contract
Listing Terms Contract
Read Less Info
Want to know what your home might be worth? Contact us for a FREE valuation!

Our team is ready to help you sell your home for the highest possible price ASAP
Bought with The Loonie Team • Loonie Team Realty
GET MORE INFORMATION
Broker | License ID: 068128
steven@whitehillestatesandhomes.com
48 Maple Manor Rd, Center Conway , New Hampshire, 03813, USA






