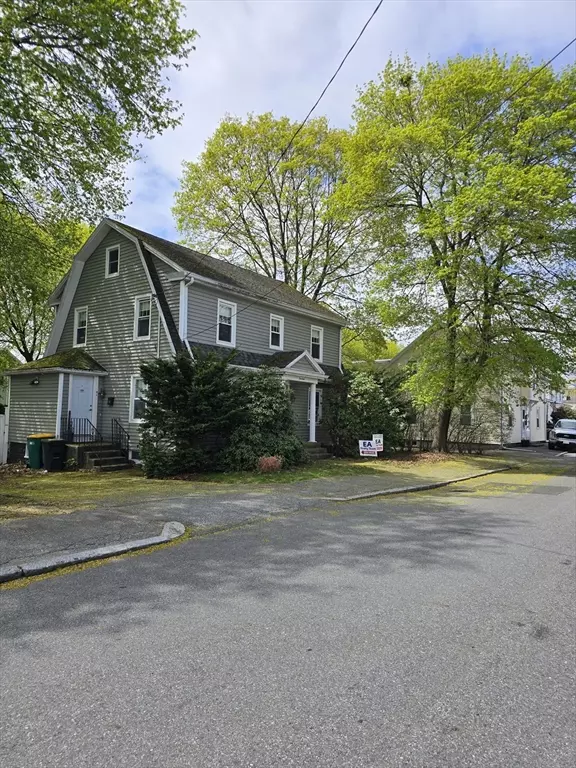$710,000
$705,000
0.7%For more information regarding the value of a property, please contact us for a free consultation.
3 Beds
2 Baths
2,192 SqFt
SOLD DATE : 05/29/2025
Key Details
Sold Price $710,000
Property Type Single Family Home
Sub Type Single Family Residence
Listing Status Sold
Purchase Type For Sale
Square Footage 2,192 sqft
Price per Sqft $323
MLS Listing ID 73339576
Sold Date 05/29/25
Bedrooms 3
Full Baths 2
HOA Y/N false
Year Built 1920
Annual Tax Amount $4,730
Tax Year 2024
Lot Size 0.340 Acres
Acres 0.34
Property Sub-Type Single Family Residence
Property Description
Welcome home to this charming and spacious 3-bedroom home, featuring a large fenced-in backyard with an inground pool—perfect for outdoor enjoyment. Inside, you'll find three oversized bedrooms, an office, and a mudroom, plus a large, enclosed deck overlooking the backyard. The open concept living and dining area is bright and inviting, thanks to plenty of large windows that fill the space with natural light. The eat-in kitchen offers ample room for cooking and gathering. Additional highlights include beautiful hardwood flooring throughout, ceiling fans with overhead lighting in all rooms, plenty of closet space, and a partially finished basement for extra space. Walkable location to town center, local amenities, close to major roadways. This home is full of character and offers incredible value—it won't last long! Schedule your showing today!
Location
State MA
County Middlesex
Zoning RS
Direction Winn St to Middlesex St to Chestnut St or Main St to Chestnut St
Rooms
Basement Full, Partially Finished
Primary Bedroom Level Second
Dining Room Flooring - Hardwood, Window(s) - Bay/Bow/Box, Lighting - Overhead
Kitchen Flooring - Stone/Ceramic Tile, Exterior Access, High Speed Internet Hookup, Lighting - Overhead
Interior
Interior Features Lighting - Overhead, Bathroom - Full, Bathroom - Tiled With Shower Stall, Closet, Countertops - Stone/Granite/Solid, Entry Hall, Office, Mud Room, Play Room
Heating Central, Baseboard, Oil
Cooling None
Flooring Hardwood, Flooring - Hardwood, Flooring - Vinyl
Appliance Electric Water Heater, Range, Dishwasher, Range Hood
Laundry Washer Hookup, Dryer Hookup - Electric, Electric Dryer Hookup
Exterior
Exterior Feature Balcony / Deck, Porch, Covered Patio/Deck, Pool - Inground, Fenced Yard, Garden, Lighting
Fence Fenced/Enclosed, Fenced
Pool In Ground
Community Features Public Transportation, Shopping, House of Worship, Private School, Public School, Sidewalks
Utilities Available for Electric Dryer, Washer Hookup
Roof Type Shingle
Total Parking Spaces 2
Garage No
Private Pool true
Building
Lot Description Level
Foundation Concrete Perimeter
Sewer Public Sewer
Water Public
Schools
Elementary Schools Malcolm White
Middle Schools Jfk
High Schools Woburn High
Others
Senior Community false
Read Less Info
Want to know what your home might be worth? Contact us for a FREE valuation!

Our team is ready to help you sell your home for the highest possible price ASAP
Bought with Louis L. Gambardella • Louis L. Gambardella
GET MORE INFORMATION
Broker | License ID: 068128
steven@whitehillestatesandhomes.com
48 Maple Manor Rd, Center Conway , New Hampshire, 03813, USA






