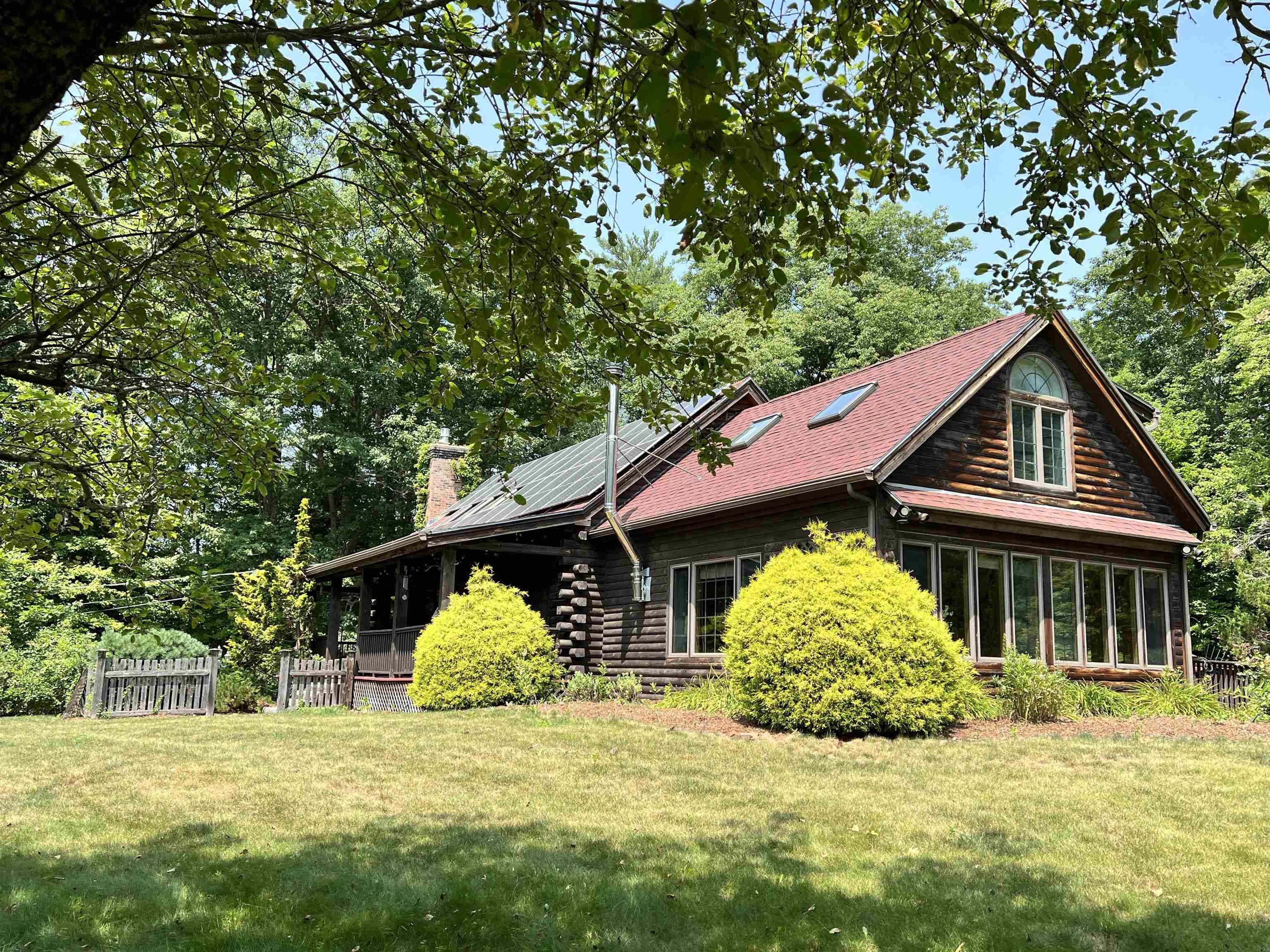Bought with Amy Morrow • RE/MAX Synergy
$590,000
$589,900
For more information regarding the value of a property, please contact us for a free consultation.
2 Beds
2 Baths
3,057 SqFt
SOLD DATE : 06/11/2025
Key Details
Sold Price $590,000
Property Type Single Family Home
Sub Type Single Family
Listing Status Sold
Purchase Type For Sale
Square Footage 3,057 sqft
Price per Sqft $192
MLS Listing ID 5035378
Sold Date 06/11/25
Bedrooms 2
Full Baths 2
Construction Status Existing
Year Built 1988
Annual Tax Amount $9,657
Tax Year 2025
Lot Size 2.010 Acres
Acres 2.01
Property Sub-Type Single Family
Property Description
Discover the Perfect Blend of Rustic Charm & Modern Comfort in Hillsboro, NH! Privately set on 2.1 acres, this beautiful log home offers sustainable luxury and serene living just 5 minutes from town. Featuring a state-of-the-art owned solar system with battery backup, a high-efficiency wood stove, and a backup generator, you'll enjoy reliable, eco-friendly energy year-round. Inside the almost 3,000± sq ft of open-concept living awaits. The gourmet kitchen boasts granite counters and flows into a spacious living room and family room overlooking landscaped grounds and a Gunite pool. With 2-3 large bedrooms and 2 full baths—including an upstairs bathroom with a cedar sauna—comfort meets elegance throughout. Recent upgrades include bamboo flooring, passive solar tiles, renovated bathrooms, and new LED lighting. Tech-ready with hardwired high-speed internet, Wi-Fi, and CCTV. Outdoors, enjoy hue farmers porch, hot tub, lush gardens, and three custom sheds: a 14'x14' garden shed, 24'x26' workshop with screened porch and power, and a potting shed/greenhouse with water and electricity. A hidden storage room adds extra space and security. Close to ski areas and local amenities, this home offers it all!
Location
State NH
County Nh-hillsborough
Area Nh-Hillsborough
Zoning res
Rooms
Basement Entrance Interior
Basement Partially Finished, Storage - Assigned, Walkout, Interior Access, Exterior Access, Stairs - Basement
Interior
Cooling None, Wall AC Units
Exterior
Garage Spaces 1.0
Utilities Available Gas - LP/Bottle
Roof Type Shingle - Architectural
Building
Story 2
Foundation Concrete, Slab - Concrete
Sewer 1000 Gallon, Leach Field - On-Site, Private
Architectural Style Log
Construction Status Existing
Schools
School District Hillsboro/Deering Sau #34
Read Less Info
Want to know what your home might be worth? Contact us for a FREE valuation!

Our team is ready to help you sell your home for the highest possible price ASAP

GET MORE INFORMATION
Broker | License ID: 068128
steven@whitehillestatesandhomes.com
48 Maple Manor Rd, Center Conway , New Hampshire, 03813, USA






