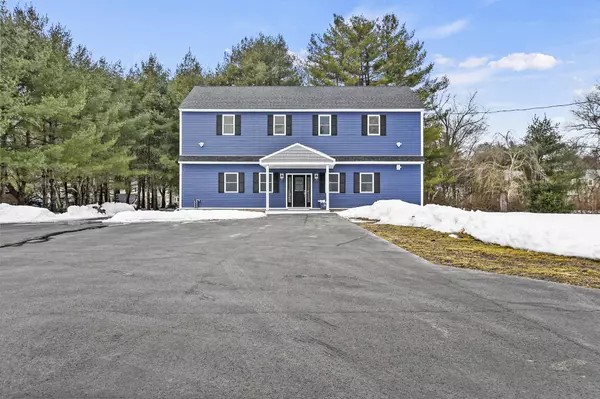Bought with Joe Gill • William Raveis R.E. & Home Services
$755,000
$739,000
2.2%For more information regarding the value of a property, please contact us for a free consultation.
4 Beds
5 Baths
3,286 SqFt
SOLD DATE : 06/04/2025
Key Details
Sold Price $755,000
Property Type Single Family Home
Sub Type Single Family
Listing Status Sold
Purchase Type For Sale
Square Footage 3,286 sqft
Price per Sqft $229
MLS Listing ID 5032406
Sold Date 06/04/25
Bedrooms 4
Full Baths 3
Half Baths 2
Construction Status Existing
Year Built 1994
Annual Tax Amount $7,200
Tax Year 2023
Lot Size 0.520 Acres
Acres 0.52
Property Sub-Type Single Family
Property Description
Stunning, Fully Renovated Home with Accessory Dwelling Unit (ADU) near Route 125 & Route 111! Everything is new in this impressively updated property, featuring a total of 4bed, 3full & 2half baths within 2 separate living spaces. This stunning home offers an incredible opportunity for multi-generational living or rental income. Main home boasts a spacious, open-concept floor plan w/ 3 bedrooms, 2 full &2 half baths plus flexible bonus room that can be used as a 4th bed or an office. Enter the 1st floor & be amazed by the stone fireplace & lrge windows, flooding the space w/ natural light. Chef's kitchen includes a large island, SS appliances, ample cabinet space & marble countertops. Convenient 1/2 bath completes the level. Upstairs, the primary includes a walk-in closet and a luxurious ensuite. 2 addt'l bedrooms, a full bath, office/bonus room, laundry room, and half bath offer plenty of space. The fully finished basement has been transformed to a completely separate living space, featuring its own entrance, laundry hookups, kitchen, family room, bedroom and full bath. The flexible floorplan presents various solutions. Outside, the expansive backyard offers plenty of space with potential for a patio and outdoor gatherings. The front yard boasts a huge driveway with plenty of parking. This move-in-ready home offers the perfect balance of modern design and versatility. Dual-living opportunities in a prime location this home has it all!
Location
State NH
County Nh-rockingham
Area Nh-Rockingham
Zoning MDR
Rooms
Basement Entrance Interior
Basement Climate Controlled, Finished, Stairs - Interior, Storage Space, Sump Pump, Walkout
Interior
Interior Features Attic - Hatch/Skuttle, Ceiling Fan, Dining Area, Fireplace - Gas, Fireplaces - 1, In-Law/Accessory Dwelling, Kitchen Island, Primary BR w/ BA, Storage - Indoor, Walk-in Closet, Walk-in Pantry, Programmable Thermostat, Laundry - 2nd Floor
Cooling Central AC, Multi Zone, Mini Split
Flooring Concrete, Vinyl
Equipment Air Conditioner, Smoke Detectr-Hard Wired
Exterior
Garage Description Driveway, Parking Spaces 6+, Paved
Utilities Available Cable - Available, Gas - LP/Bottle, T1 Available
Amenities Available Storage - Indoor
Roof Type Shingle - Asphalt,Shingle - Fiberglass
Building
Story 2
Foundation Poured Concrete
Sewer Private
Architectural Style Colonial
Construction Status Existing
Read Less Info
Want to know what your home might be worth? Contact us for a FREE valuation!

Our team is ready to help you sell your home for the highest possible price ASAP

GET MORE INFORMATION
Broker | License ID: 068128
steven@whitehillestatesandhomes.com
48 Maple Manor Rd, Center Conway , New Hampshire, 03813, USA






