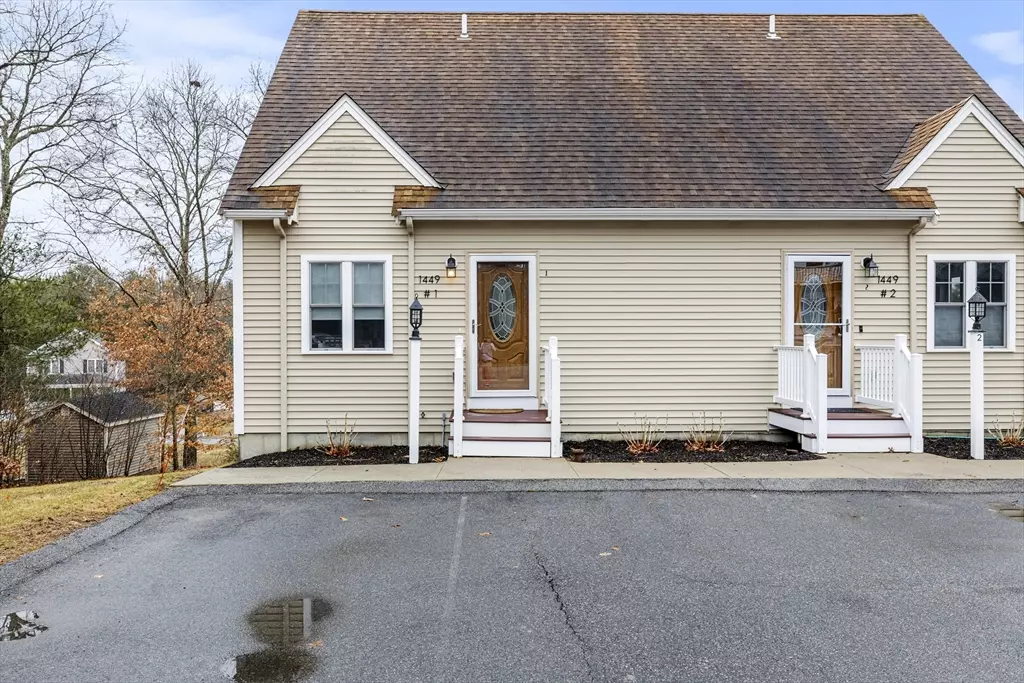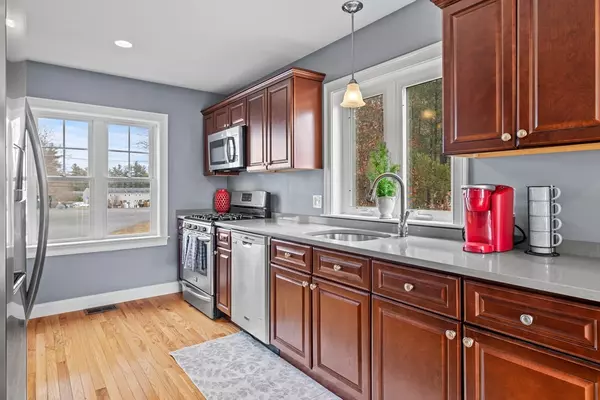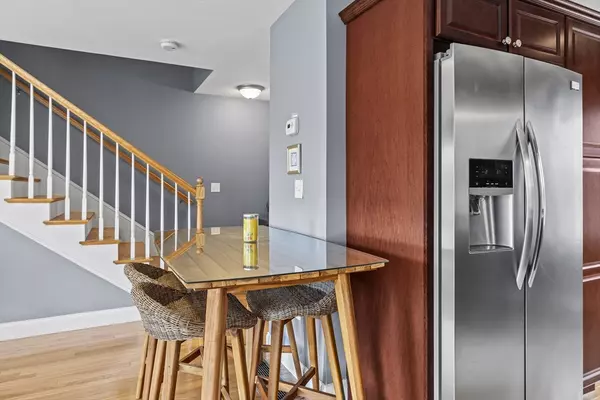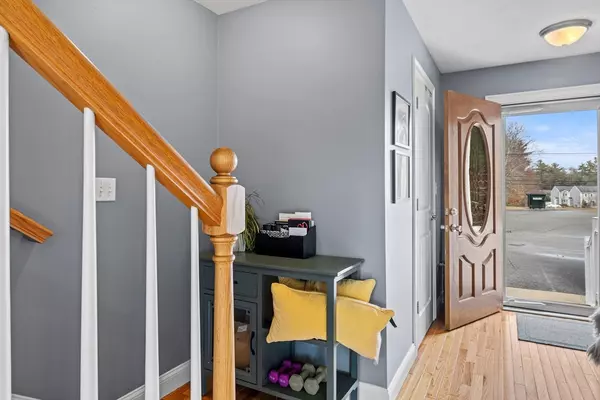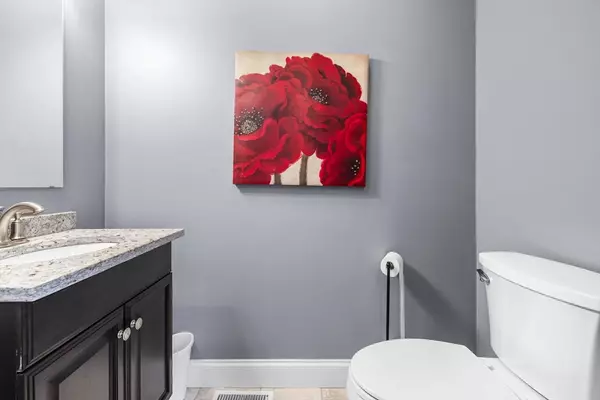$410,000
$399,900
2.5%For more information regarding the value of a property, please contact us for a free consultation.
1 Bed
1.5 Baths
980 SqFt
SOLD DATE : 05/27/2025
Key Details
Sold Price $410,000
Property Type Condo
Sub Type Condominium
Listing Status Sold
Purchase Type For Sale
Square Footage 980 sqft
Price per Sqft $418
MLS Listing ID 73344405
Sold Date 05/27/25
Bedrooms 1
Full Baths 1
Half Baths 1
HOA Fees $200/mo
Year Built 2015
Annual Tax Amount $4,864
Tax Year 2025
Property Sub-Type Condominium
Property Description
Charming 1-Bedroom Townhouse with Modern Features & Convenient Commuter Access! Welcome to this beautiful townhouse ideally located just minutes from the commuter rail. This home offers the perfect blend of convenience and modern living. Featuring 1 spacious bedroom and 1.5 baths, and an open floor plan. Lots of natural light pours onto gleaming hardwood floor creating a warm and inviting atmosphere. The large finished basement with a walkout slider offers endless possibilities – from a home office or gym to a cozy entertainment space. With plenty of storage throughout the home, you'll have everything you need to stay organized. Don't miss this fantastic opportunity to own a turnkey home that's close to everything, including public transportation, shopping, and dining.
Location
State MA
County Plymouth
Zoning -res
Direction RT. 27
Rooms
Family Room Closet, Flooring - Laminate, Exterior Access, Slider
Basement Y
Primary Bedroom Level Second
Kitchen Flooring - Hardwood, Countertops - Stone/Granite/Solid, Stainless Steel Appliances
Interior
Heating Forced Air, Natural Gas
Cooling Central Air
Appliance Range, Dishwasher, Microwave, Refrigerator, Washer, Dryer, Plumbed For Ice Maker
Laundry Gas Dryer Hookup, Washer Hookup, Second Floor, In Unit
Exterior
Exterior Feature Deck - Composite
Community Features Public Transportation, Walk/Jog Trails, Stable(s)
Utilities Available for Gas Range, for Gas Oven, for Gas Dryer, Washer Hookup, Icemaker Connection
Roof Type Shingle
Total Parking Spaces 2
Garage No
Building
Story 3
Sewer Public Sewer
Water Public
Others
Pets Allowed Yes
Senior Community false
Read Less Info
Want to know what your home might be worth? Contact us for a FREE valuation!

Our team is ready to help you sell your home for the highest possible price ASAP
Bought with Dawn Marsico • Century 21 Professionals
GET MORE INFORMATION
Broker | License ID: 068128
steven@whitehillestatesandhomes.com
48 Maple Manor Rd, Center Conway , New Hampshire, 03813, USA

