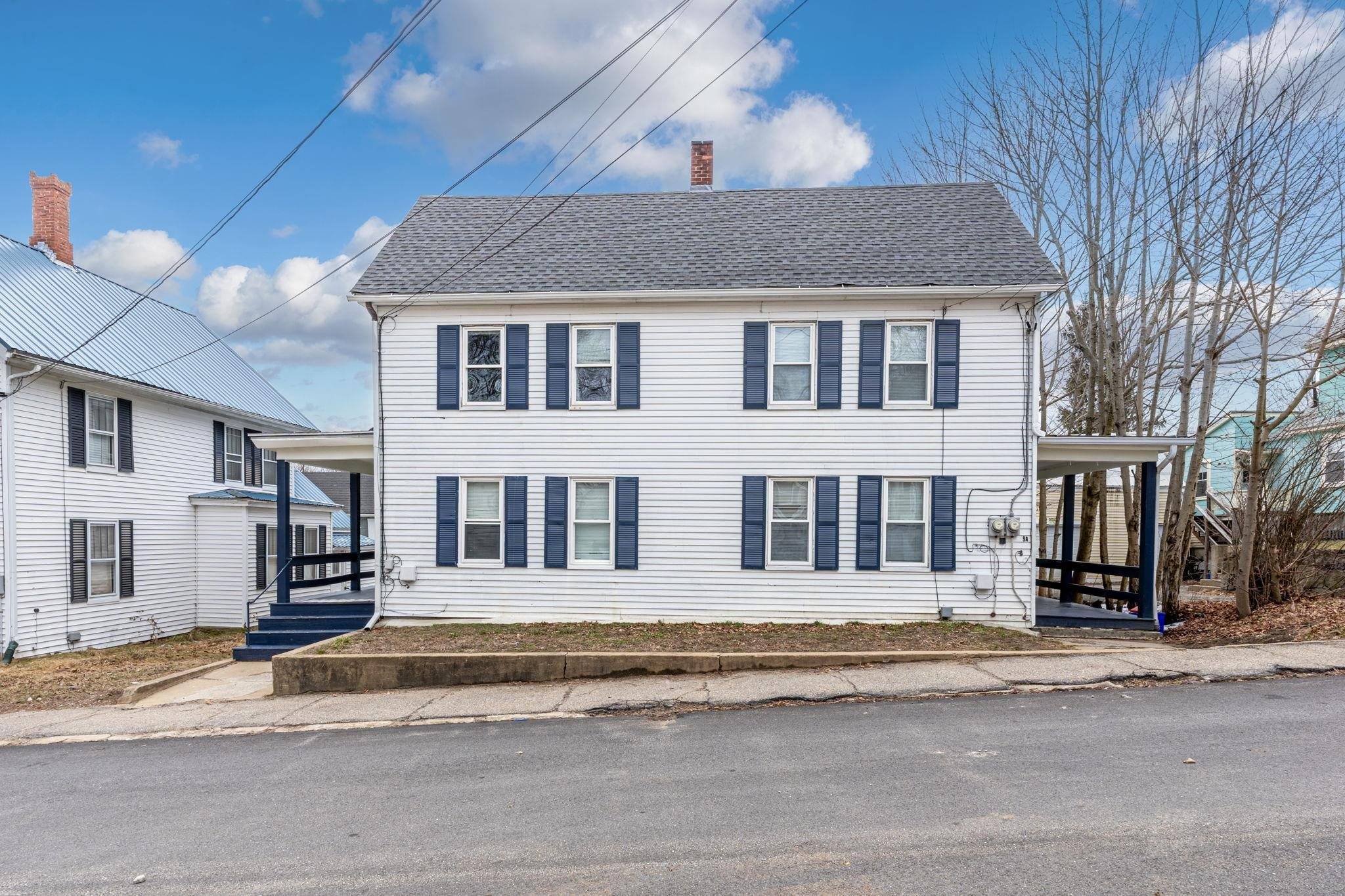Bought with Jacob Irving • Irving Realty
$405,000
$415,000
2.4%For more information regarding the value of a property, please contact us for a free consultation.
6 Beds
2 Baths
2,292 SqFt
SOLD DATE : 05/20/2025
Key Details
Sold Price $405,000
Property Type Multi-Family
Listing Status Sold
Purchase Type For Sale
Square Footage 2,292 sqft
Price per Sqft $176
MLS Listing ID 5034099
Sold Date 05/20/25
Bedrooms 6
Full Baths 2
Construction Status Existing
Year Built 1892
Annual Tax Amount $5,822
Tax Year 2023
Lot Size 4,356 Sqft
Acres 0.1
Property Description
This 2-unit multi-family home nestled bordering Maine and New Hampshire is in a great location, less than 2-miles away from grocery stores, restaurants, schools, hospitals, and so much more. Both units can be accessed from their recently painted entryways off Silver Street. Unit A is on the right and upon entering the home you have a kitchen that has been completely gutted and renovated. A living room, dining room and a full bathroom on the first floor. Stairs will lead you to the second floor where you will find all three bedrooms. One bedroom has access to the walk-up attic space, that can be used for additional storage. Unit B is on the left and has the same layout to Unit A. Both units have new flooring, and separate access to the basement that currently has a dividing wall to make each basement access independent to each unit. The driveway in the back of the home can fit up to 5 cars with a right of way and each unit has a back deck that will provide you entryway into each unit's kitchen convenient for unloading groceries. The units had separate utilities, but Unit B recently replaced the heating system and was wired to handle the entire home. The roof was also replaced last year. Truly a great opportunity for investors or someone looking to owner occupy! Hablamos Espanol, sientase comodo de llamar la agenta con cualquier pregunta. Delayed showings until 4/5/25.
Location
State NH
County Nh-strafford
Area Nh-Strafford
Zoning R3
Rooms
Basement Entrance Interior
Basement Full, Stairs - Interior, Storage Space, Unfinished
Interior
Cooling None
Flooring Carpet, Vinyl Plank
Exterior
Garage Description Driveway, Off Street, On-Site, Parking Spaces 5, Paved
Utilities Available Cable - Available
Waterfront Description No
View Y/N No
Water Access Desc No
View No
Roof Type Shingle - Asphalt
Building
Story 2
Foundation Brick, Stone
Sewer Public
Architectural Style Garden, Multi-Family
Construction Status Existing
Schools
Elementary Schools Maple Wood Elementary
Middle Schools Somersworth Middle School
High Schools Somersworth High School
School District Somersworth
Read Less Info
Want to know what your home might be worth? Contact us for a FREE valuation!

Our team is ready to help you sell your home for the highest possible price ASAP

GET MORE INFORMATION
Broker | License ID: 068128
steven@whitehillestatesandhomes.com
48 Maple Manor Rd, Center Conway , New Hampshire, 03813, USA






