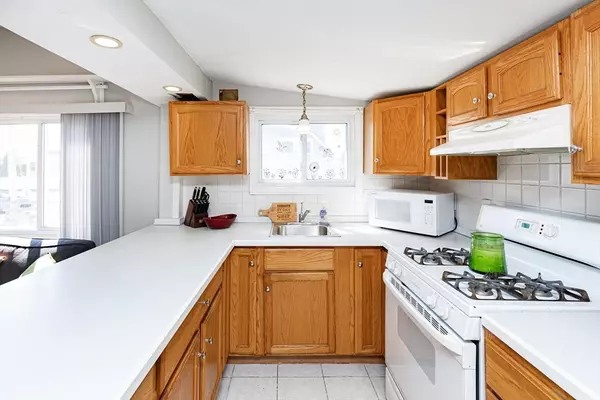$700,000
$695,000
0.7%For more information regarding the value of a property, please contact us for a free consultation.
3 Beds
1 Bath
1,192 SqFt
SOLD DATE : 05/09/2025
Key Details
Sold Price $700,000
Property Type Single Family Home
Sub Type Single Family Residence
Listing Status Sold
Purchase Type For Sale
Square Footage 1,192 sqft
Price per Sqft $587
MLS Listing ID 73353152
Sold Date 05/09/25
Style Ranch
Bedrooms 3
Full Baths 1
HOA Y/N false
Year Built 1900
Annual Tax Amount $6,306
Tax Year 2025
Lot Size 4,791 Sqft
Acres 0.11
Property Sub-Type Single Family Residence
Property Description
Here is your chance to own a slice of Plum Island Paradise on a beach access street! This charming property is sited just four houses from the sandy shores and ocean offering the quintessential coastal lifestyle you've been dreaming of.This home has 3 ample bedrooms, a full bath, and a bright open-concept living, dining, and kitchen area perfect for gathering and creating lasting memories. Imagine the possibilities ~ whether you renovate the existing home or build your dream coastal retreat. After a day on the beach or fishing, rinse off in the outdoor shower – a must-have for beachside living. The expansive back deck and yard offer the perfect setting for relaxing or entertaining. This property is not just a home; it's a lifestyle. Whether you're seeking a serene primary residence to escape the hustle and bustle, or a vacation rental investment opportunity, this Plum Island gem offers unparalleled potential. In close proximity to routes 1 and 95, own your seaside home before summer.
Location
State MA
County Essex
Area Plum Island
Zoning R3
Direction Use GPS
Rooms
Primary Bedroom Level First
Dining Room Flooring - Wood, Exterior Access, Open Floorplan, Slider
Kitchen Flooring - Stone/Ceramic Tile, Open Floorplan, Peninsula
Interior
Interior Features Entrance Foyer
Heating Forced Air, Oil
Cooling Central Air
Flooring Wood, Tile, Hardwood, Flooring - Wood
Appliance Electric Water Heater
Laundry Electric Dryer Hookup, Washer Hookup, First Floor
Exterior
Exterior Feature Porch, Deck - Wood, Storage, Fenced Yard, Outdoor Shower
Fence Fenced
Utilities Available for Gas Oven, for Electric Dryer, Washer Hookup
Waterfront Description Beach Front,Ocean,0 to 1/10 Mile To Beach,Beach Ownership(Public)
Roof Type Shingle
Total Parking Spaces 3
Garage No
Building
Lot Description Level
Foundation Block, Other
Sewer Public Sewer
Water Public
Architectural Style Ranch
Others
Senior Community false
Read Less Info
Want to know what your home might be worth? Contact us for a FREE valuation!

Our team is ready to help you sell your home for the highest possible price ASAP
Bought with Michelle Conceicao • Coldwell Banker Realty - Haverhill
GET MORE INFORMATION
Broker | License ID: 068128
steven@whitehillestatesandhomes.com
48 Maple Manor Rd, Center Conway , New Hampshire, 03813, USA






