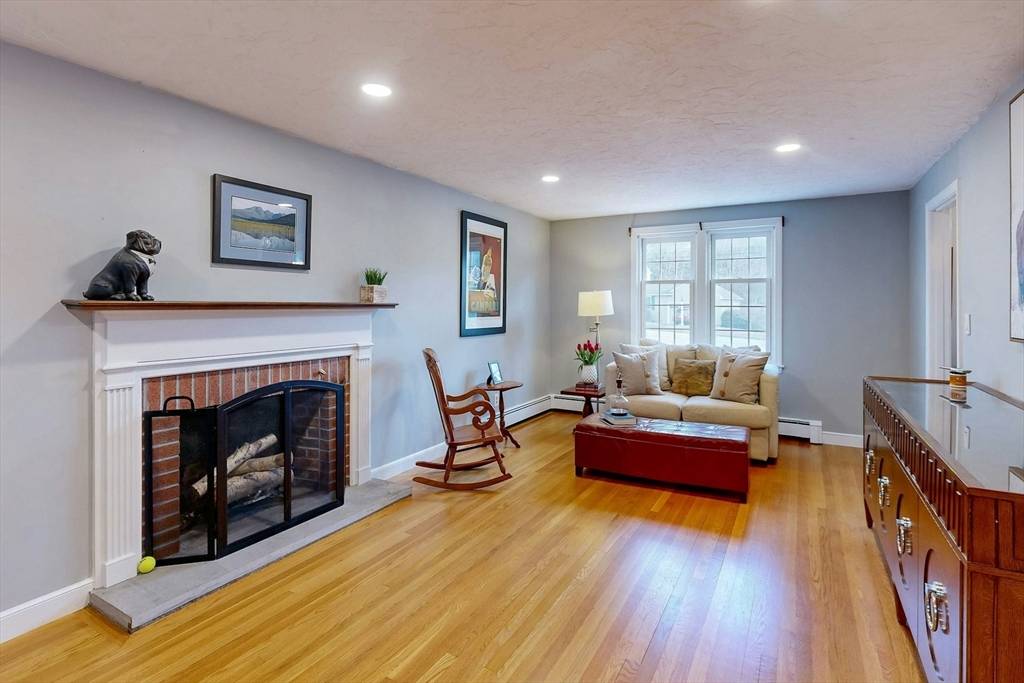$980,000
$999,000
1.9%For more information regarding the value of a property, please contact us for a free consultation.
4 Beds
2.5 Baths
2,132 SqFt
SOLD DATE : 05/01/2025
Key Details
Sold Price $980,000
Property Type Single Family Home
Sub Type Single Family Residence
Listing Status Sold
Purchase Type For Sale
Square Footage 2,132 sqft
Price per Sqft $459
MLS Listing ID 73344043
Sold Date 05/01/25
Style Colonial
Bedrooms 4
Full Baths 2
Half Baths 1
HOA Y/N false
Year Built 1968
Annual Tax Amount $11,086
Tax Year 2025
Lot Size 0.460 Acres
Acres 0.46
Property Sub-Type Single Family Residence
Property Description
Center-entrance Colonial nestled in a desirable cul-de-sac neighborhood on the Dover side of town. Hardwood floors run throughout the home. Step inside to a spacious front-to-back living room with a fireplace, perfect for relaxing or entertaining. The dining room provides an elegant setting for both intimate dinners and larger gatherings. At the heart of the home, the eat-in kitchen with stainless appliances flows seamlessly into the adjacent family room, which features a cozy fireplace and access to the patio and open backyard. The foyer and powder room complete the first floor. Upstairs, the primary bedroom offers an en suite bathroom and two closets. Additionally, there are three generously sized bedrooms and a hall bath. The unfinished lower offers ample potential for customization and incudes laundry. This home offers convenient access to the scenic rail trail, McCarthy Park, Hospital Hill's extensive network of walking trails, Bellforge Arts Center and summer music festivals.
Location
State MA
County Norfolk
Zoning RT
Direction Main Street to North Street. Left on Harding Street. Right on Marlyn Road. Right on Colonial Road.
Rooms
Family Room Beamed Ceilings, Flooring - Hardwood, Chair Rail, Deck - Exterior, Exterior Access, Crown Molding, Decorative Molding
Basement Full
Primary Bedroom Level Second
Dining Room Flooring - Hardwood, Chair Rail
Kitchen Flooring - Hardwood, Dining Area, Pantry, Chair Rail, Recessed Lighting, Stainless Steel Appliances, Peninsula
Interior
Interior Features Entrance Foyer, Walk-up Attic
Heating Baseboard, Natural Gas
Cooling Window Unit(s)
Flooring Tile, Carpet, Hardwood, Flooring - Hardwood
Fireplaces Number 2
Fireplaces Type Family Room, Living Room
Appliance Electric Water Heater, Water Heater, Range, Dishwasher, Disposal, Microwave, Refrigerator, Freezer, Washer, Dryer
Laundry Electric Dryer Hookup, Washer Hookup, In Basement
Exterior
Exterior Feature Patio, Rain Gutters, Screens
Garage Spaces 2.0
Community Features Shopping, Tennis Court(s), Park, Walk/Jog Trails, Bike Path, Conservation Area, House of Worship, Private School, Public School, Sidewalks
Utilities Available for Electric Range, for Electric Oven, for Electric Dryer, Washer Hookup
Roof Type Shingle
Total Parking Spaces 4
Garage Yes
Building
Lot Description Level
Foundation Concrete Perimeter
Sewer Public Sewer
Water Public
Architectural Style Colonial
Schools
Elementary Schools Mem, Whee, Dale
Middle Schools Blake Middle
High Schools Medfield High
Others
Senior Community false
Acceptable Financing Contract
Listing Terms Contract
Read Less Info
Want to know what your home might be worth? Contact us for a FREE valuation!

Our team is ready to help you sell your home for the highest possible price ASAP
Bought with Kate Ziegler • Arborview Realty Inc.
GET MORE INFORMATION
Broker | License ID: 068128
steven@whitehillestatesandhomes.com
48 Maple Manor Rd, Center Conway , New Hampshire, 03813, USA






