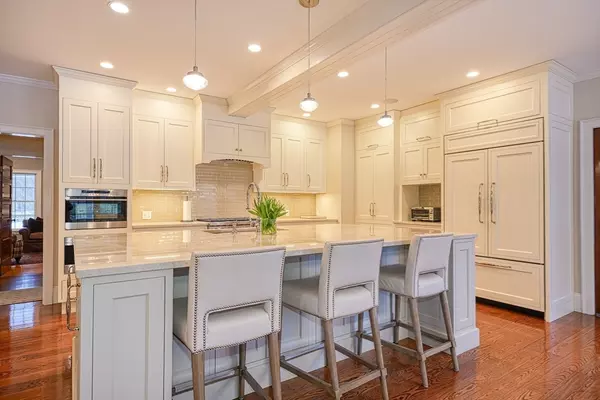$2,638,750
$2,750,000
4.0%For more information regarding the value of a property, please contact us for a free consultation.
4 Beds
3.5 Baths
5,323 SqFt
SOLD DATE : 03/24/2025
Key Details
Sold Price $2,638,750
Property Type Single Family Home
Sub Type Single Family Residence
Listing Status Sold
Purchase Type For Sale
Square Footage 5,323 sqft
Price per Sqft $495
MLS Listing ID 73336744
Sold Date 03/24/25
Style Colonial,Farmhouse
Bedrooms 4
Full Baths 3
Half Baths 1
HOA Y/N false
Year Built 1998
Annual Tax Amount $20,493
Tax Year 2024
Lot Size 2.810 Acres
Acres 2.81
Property Sub-Type Single Family Residence
Property Description
Offer deadline of Monday at 5pm. Picturesquely set on one of Dover's most scenic roads, this much admired 4 BR 3.5 BA Farmhouse Style Colonial offers gorgeous pastoral views from every window yet is located only minutes from Wellesley, South Natick & Needham. The open concept stainless & granite chef's kitchen boasts custom cabinetry & an oversized island overlooking the wonderful fireplaced family room & dining area w/access to the 16x12 porch. An inviting formal dining room, gorgeous living room w/french doors to deck w/pergola, home office w/builtins, laundry & powder room complete the 1st floor of this light filled home. The 2nd floor offers a spacious primary bedroom suite, 3 additional bedrooms & a bath. Stairway up to unfinished 3rd floor. Fantastic walkout lower level w/kitchenette, full bath, gym/game room w/sliders to a stone patio overlooking the exceptional grounds. Attached 2 car garage, generator, 400 amp, Sonos, underground dog fence. Original roof.
Location
State MA
County Norfolk
Zoning R1
Direction Main Street to Claybrook Road
Rooms
Family Room Flooring - Hardwood, Exterior Access, Slider
Basement Full, Partially Finished, Walk-Out Access, Interior Entry
Primary Bedroom Level Second
Dining Room Flooring - Hardwood
Kitchen Closet/Cabinets - Custom Built, Flooring - Hardwood, Dining Area, Countertops - Stone/Granite/Solid, Kitchen Island, Open Floorplan, Recessed Lighting, Remodeled, Stainless Steel Appliances, Gas Stove, Lighting - Pendant
Interior
Interior Features Closet/Cabinets - Custom Built, Bathroom - With Tub & Shower, Bathroom - Full, Recessed Lighting, Study, Bathroom, Foyer, Game Room, High Speed Internet
Heating Forced Air, Oil
Cooling Central Air
Flooring Tile, Carpet, Hardwood, Flooring - Hardwood, Flooring - Stone/Ceramic Tile, Flooring - Wall to Wall Carpet
Fireplaces Number 1
Fireplaces Type Family Room
Appliance Water Heater, Range, Oven, Dishwasher, Refrigerator, Washer, Dryer
Laundry Flooring - Hardwood, First Floor
Exterior
Exterior Feature Porch, Patio
Garage Spaces 2.0
View Y/N Yes
View Scenic View(s)
Roof Type Shingle
Total Parking Spaces 8
Garage Yes
Building
Foundation Concrete Perimeter
Sewer Private Sewer
Water Private
Architectural Style Colonial, Farmhouse
Schools
Elementary Schools Chickering
Middle Schools Dover-Sherborn
High Schools Dover-Sherborn
Others
Senior Community false
Read Less Info
Want to know what your home might be worth? Contact us for a FREE valuation!

Our team is ready to help you sell your home for the highest possible price ASAP
Bought with Julianne Bridgeman • Ceres Real Estate
GET MORE INFORMATION
Broker | License ID: 068128
steven@whitehillestatesandhomes.com
48 Maple Manor Rd, Center Conway , New Hampshire, 03813, USA






