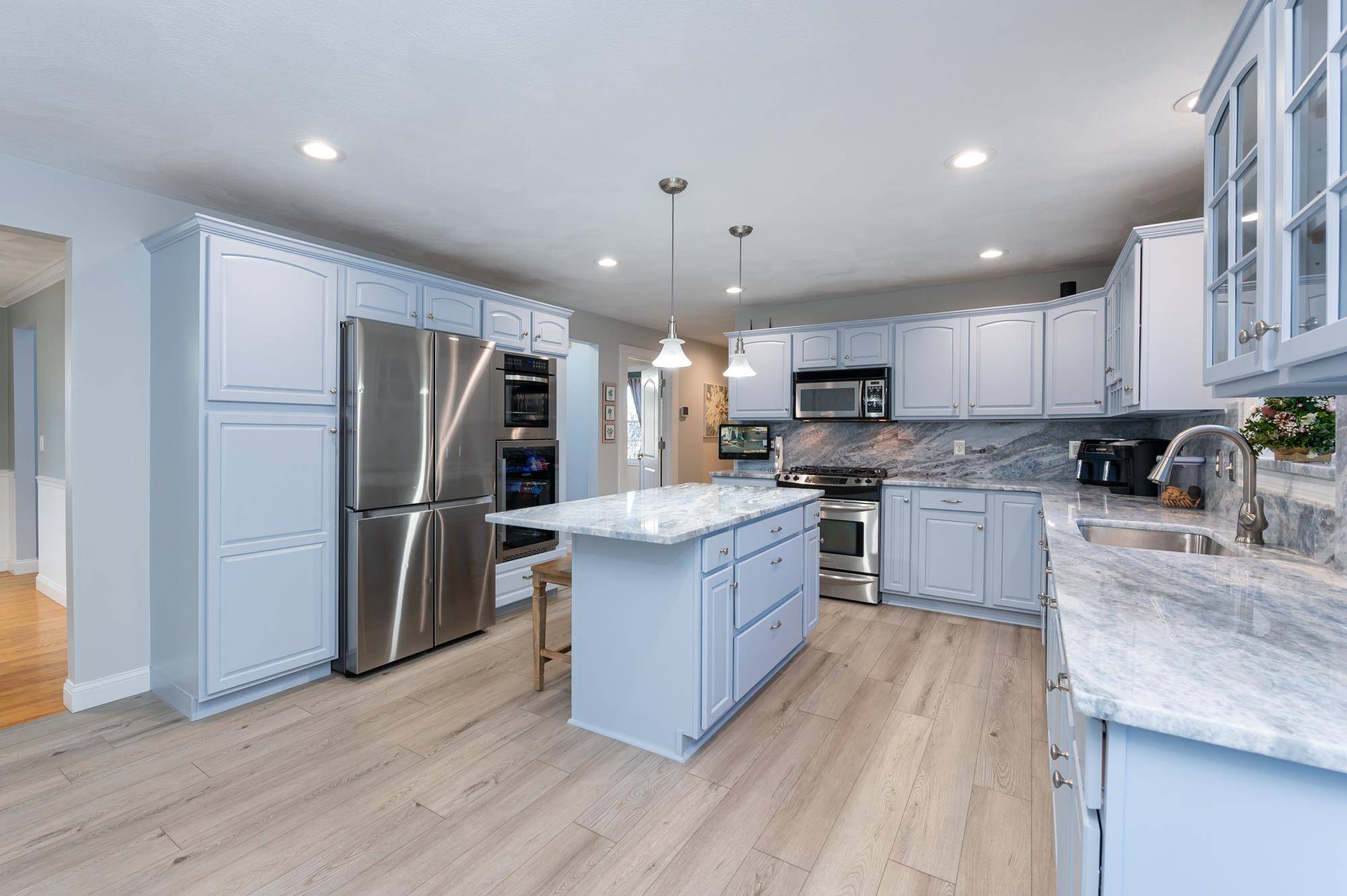Bought with Jena Ducharme • Coldwell Banker Realty Bedford NH
$788,000
$765,000
3.0%For more information regarding the value of a property, please contact us for a free consultation.
3 Beds
3 Baths
2,863 SqFt
SOLD DATE : 03/24/2025
Key Details
Sold Price $788,000
Property Type Single Family Home
Sub Type Single Family
Listing Status Sold
Purchase Type For Sale
Square Footage 2,863 sqft
Price per Sqft $275
MLS Listing ID 5025780
Sold Date 03/24/25
Bedrooms 3
Full Baths 2
Half Baths 1
Construction Status Existing
Year Built 2003
Annual Tax Amount $9,679
Tax Year 2023
Lot Size 0.690 Acres
Acres 0.69
Property Sub-Type Single Family
Property Description
Welcome to your dream home at 18 Flying Rock Road in charming Hudson, NH! This delightful Colonial offers a warm and inviting atmosphere with 3 spacious bedrooms and 2.5 bathrooms spread across 2800 square feet of living space. Step into the newly updated kitchen with a stunning marble island, new wall oven and mini refrigerator, perfect for culinary adventures and gatherings.The heart of the home is the 21 x 21 Great Room, boasting beautiful new hardwood flooring, a cozy gas fireplace, and a cathedral ceiling that adds a touch of grandeur. For those who love to entertain, the partially finished lower level offers a versatile game room space. Outside, enjoy your private fenced backyard oasis complete with a heated saltwater above-ground pool and a brand-new hot tub. The whole house generator, central air, and irrigation system ensure comfort and convenience year-round. Public Water, Public Sewer and economical Natural Gas. This home has it all! Nestled next to Bensons Park, you'll have easy access to walking and biking trails, making it a perfect spot for outdoor enthusiasts. Plus, commuting is a breeze with just a 10-minute drive to Exit 2 on the Everett Turnpike. Don't miss the opportunity to make this wonderful home yours! Pictures coming soon. Showings to begin at Open House on January 12th from 12-2 pm.
Location
State NH
County Nh-hillsborough
Area Nh-Hillsborough
Zoning GD
Rooms
Basement Entrance Interior
Basement Bulkhead, Climate Controlled, Concrete, Partially Finished, Stairs - Interior, Storage Space
Interior
Interior Features Cathedral Ceiling, Cedar Closet, Dining Area, Fireplace - Gas, Kitchen Island, Primary BR w/ BA, Walk-in Closet, Laundry - 1st Floor
Cooling Central AC, Multi Zone
Flooring Hardwood
Equipment Irrigation System, Generator - Standby
Exterior
Garage Spaces 2.0
Utilities Available Cable - Available
Roof Type Shingle - Asphalt
Building
Story 2
Foundation Concrete
Sewer Public
Architectural Style Colonial
Construction Status Existing
Schools
Elementary Schools Nottingham West Elem
Middle Schools Hudson Memorial School
High Schools Alvirne High School
School District Hudson School District
Read Less Info
Want to know what your home might be worth? Contact us for a FREE valuation!

Our team is ready to help you sell your home for the highest possible price ASAP

GET MORE INFORMATION
Broker | License ID: 068128
steven@whitehillestatesandhomes.com
48 Maple Manor Rd, Center Conway , New Hampshire, 03813, USA






