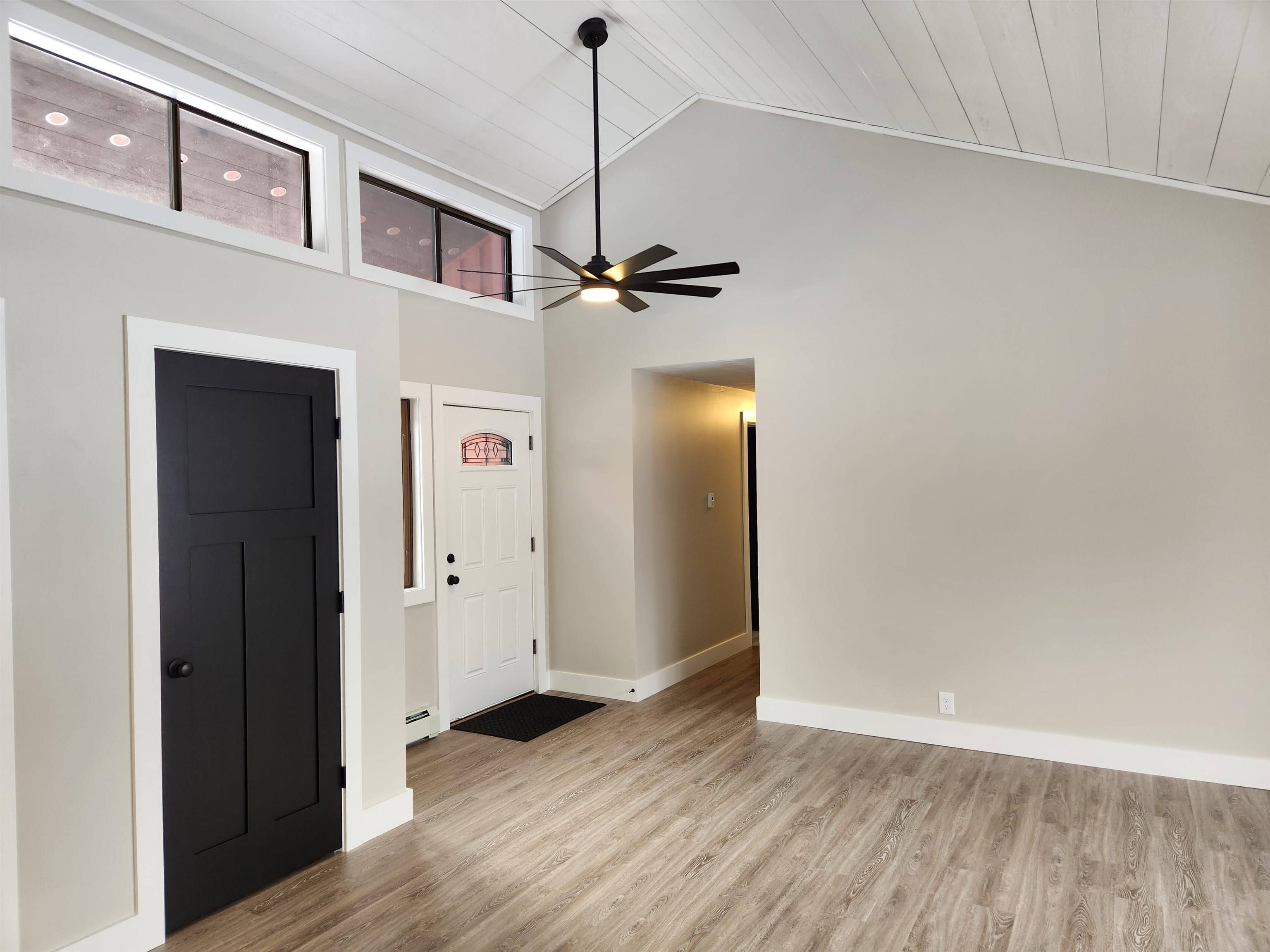Bought with Karen Hoppe • Berkley & Veller Greenwood Country
$400,000
$399,900
For more information regarding the value of a property, please contact us for a free consultation.
3 Beds
2 Baths
1,284 SqFt
SOLD DATE : 03/18/2025
Key Details
Sold Price $400,000
Property Type Single Family Home
Sub Type Single Family
Listing Status Sold
Purchase Type For Sale
Square Footage 1,284 sqft
Price per Sqft $311
MLS Listing ID 5029393
Sold Date 03/18/25
Bedrooms 3
Full Baths 1
Three Quarter Bath 1
Construction Status Existing
Year Built 1976
Lot Size 0.390 Acres
Acres 0.39
Property Sub-Type Single Family
Property Description
Welcome to 5 Robins Court Keene NH. Great West Keene location in well established neighborhood sits this 3 bedroom 2 bath contemporary Ranch Style home with a large 2 car detached garage on this level, .39 acre cul-de-sac lot with plenty of parking. Spacious living room with cathedral ceilings with large windows allowing in great natural lighting, Brand new kitchen with granite tops, all new appliances, high top bar with large opening to the living room and french style door access to the back deck. Master bedroom with brand new bathroom with custom tile shower and floors, 2 additional sized bedrooms with brand new common bath with custom tile tub surround and tile floors. All new floors, paint and trim work! Large heated basement with bulked access makes for a great space for additional storage or recreation room or man cave. Great Home in a Great Keene NH Location nicely updated and ready for its New Owners! Agent interests.
Location
State NH
County Nh-cheshire
Area Nh-Cheshire
Zoning Residential
Rooms
Basement Entrance Walk-up
Basement Concrete, Concrete Floor
Interior
Interior Features Attic - Hatch/Skuttle, Bar, Cathedral Ceiling, Ceiling Fan, Dining Area, Kitchen/Dining, Laundry Hook-ups, Laundry - Basement
Cooling Other
Flooring Tile, Vinyl Plank
Equipment Smoke Detectr-HrdWrdw/Bat
Exterior
Garage Spaces 2.0
Garage Description Driveway, On-Site, Paved
Utilities Available Other
Roof Type Shingle - Asphalt
Building
Story 1
Foundation Concrete
Sewer Public
Architectural Style Contemporary, Ranch
Construction Status Existing
Schools
Elementary Schools Symonds Elementary
Middle Schools Keene Middle School
High Schools Keene High School
School District Keene Sch Dst Sau #29
Read Less Info
Want to know what your home might be worth? Contact us for a FREE valuation!

Our team is ready to help you sell your home for the highest possible price ASAP

GET MORE INFORMATION
Broker | License ID: 068128
steven@whitehillestatesandhomes.com
48 Maple Manor Rd, Center Conway , New Hampshire, 03813, USA






