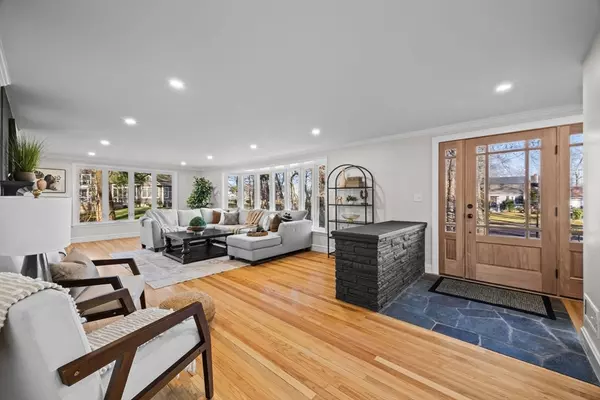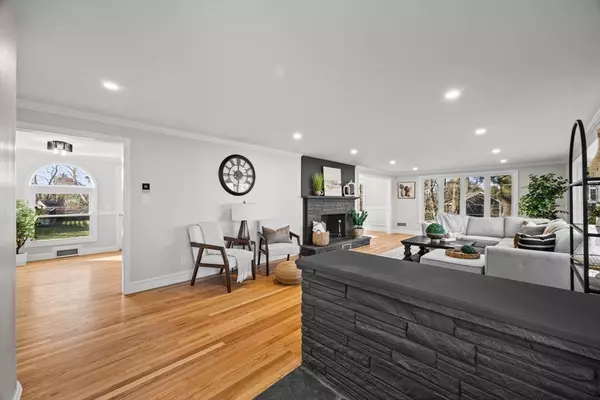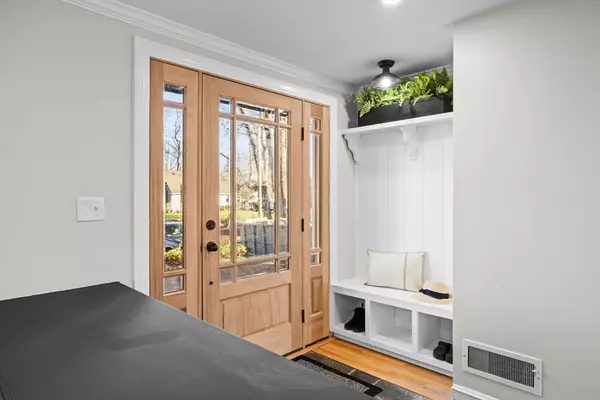$710,000
$689,900
2.9%For more information regarding the value of a property, please contact us for a free consultation.
3 Beds
2 Baths
2,729 SqFt
SOLD DATE : 03/13/2025
Key Details
Sold Price $710,000
Property Type Single Family Home
Sub Type Single Family Residence
Listing Status Sold
Purchase Type For Sale
Square Footage 2,729 sqft
Price per Sqft $260
MLS Listing ID 73320780
Sold Date 03/13/25
Bedrooms 3
Full Baths 2
HOA Y/N false
Year Built 1955
Annual Tax Amount $6,379
Tax Year 2024
Lot Size 0.530 Acres
Acres 0.53
Property Sub-Type Single Family Residence
Property Description
Welcome to 20 Carling Circle! A stunning multi-level home that has been completely rehabbed with meticulous attention to detail. Nestled on a peaceful dead-end street, this home offers both modern amenities & classic charm. Step inside to discover a spacious, light-filled layout featuring gleaming hardwood floors throughout. The gorgeous new eat-in kitchen boasts brand-new cabinets, sleek countertops & stainless-steel appliances, seamlessly opening to the dining area & large living room with a classic fireplace. Enjoy year-round comfort with the new HVAC system, while updated plumbing and electrical systems ensure peace of mind. The lower level has been thoughtfully finished offering a fantastic space for hosting guests, game nights, or simply unwinding. Enjoy your beautiful sunroom while overlooking your large backyard. Additional updates include brand-new siding and a new septic system, making this home truly move-in ready.
Location
State MA
County Bristol
Zoning R1
Direction GPS
Rooms
Basement Full, Partially Finished
Primary Bedroom Level Second
Dining Room Flooring - Hardwood
Kitchen Flooring - Hardwood, Dining Area, Countertops - Stone/Granite/Solid, Recessed Lighting, Remodeled, Stainless Steel Appliances, Peninsula, Lighting - Pendant
Interior
Heating Forced Air
Cooling Central Air
Flooring Tile, Vinyl, Hardwood
Fireplaces Number 2
Fireplaces Type Living Room
Appliance Electric Water Heater, Range, Dishwasher, Microwave, Refrigerator
Laundry Flooring - Vinyl, In Basement, Electric Dryer Hookup, Washer Hookup
Exterior
Exterior Feature Porch - Enclosed, Cabana
Garage Spaces 1.0
Community Features Public Transportation, Shopping, Park, Golf, Medical Facility, Laundromat, Highway Access
Utilities Available for Electric Range, for Electric Dryer, Washer Hookup
Total Parking Spaces 6
Garage Yes
Building
Foundation Concrete Perimeter
Sewer Private Sewer
Water Public
Others
Senior Community false
Read Less Info
Want to know what your home might be worth? Contact us for a FREE valuation!

Our team is ready to help you sell your home for the highest possible price ASAP
Bought with Ellen Connelly • RE/MAX Real Estate Center
GET MORE INFORMATION

Broker | License ID: 068128
steven@whitehillestatesandhomes.com
48 Maple Manor Rd, Center Conway , New Hampshire, 03813, USA






