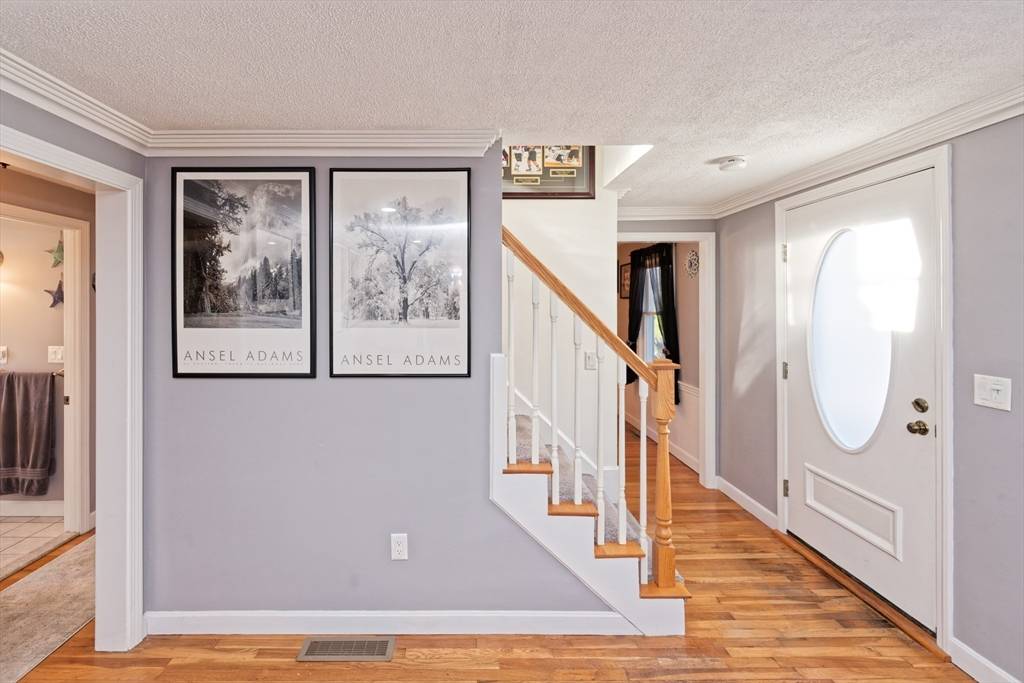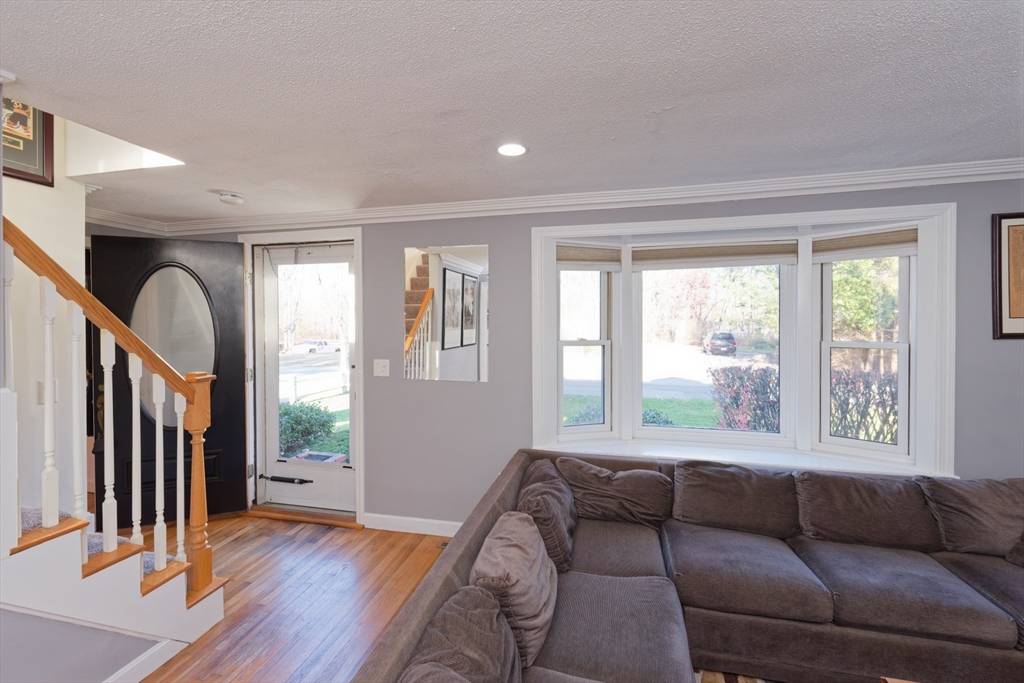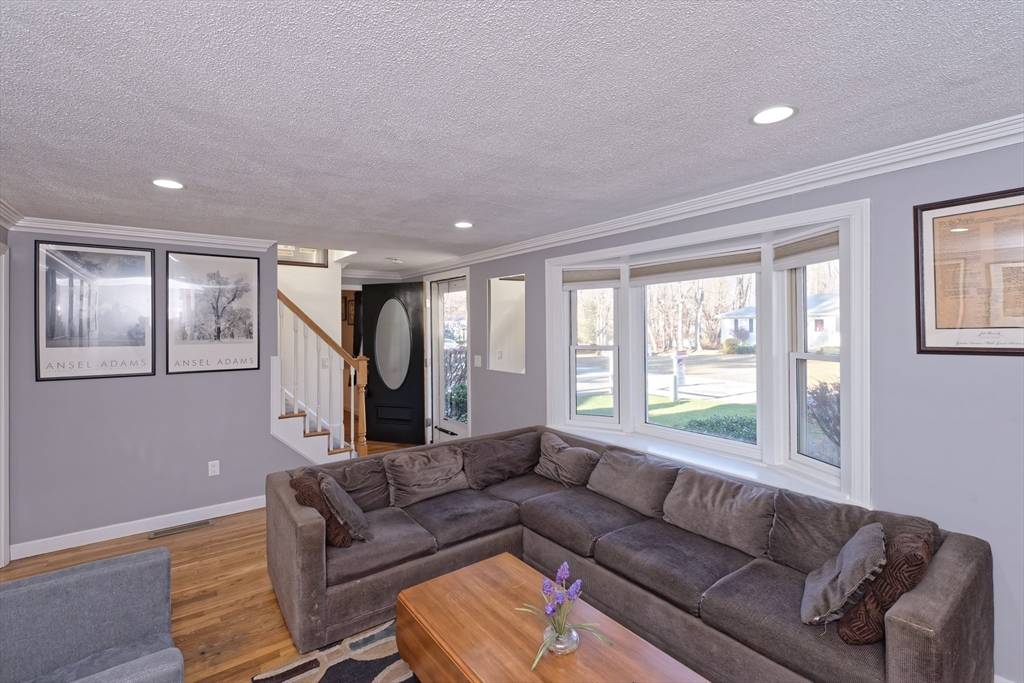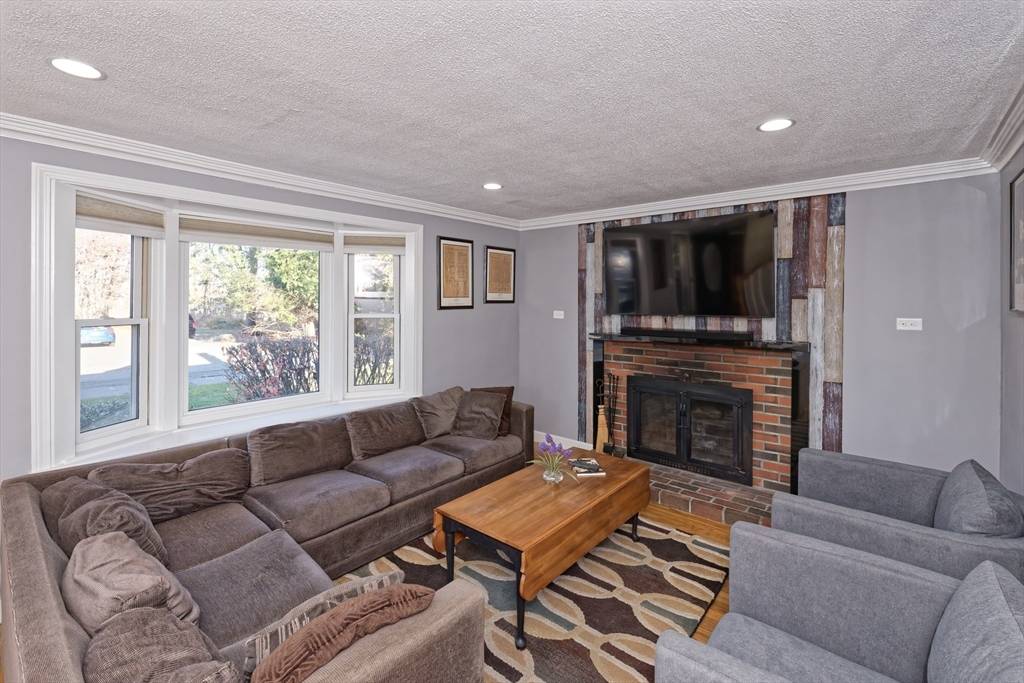$575,000
$579,900
0.8%For more information regarding the value of a property, please contact us for a free consultation.
3 Beds
2 Baths
1,525 SqFt
SOLD DATE : 03/05/2025
Key Details
Sold Price $575,000
Property Type Single Family Home
Sub Type Single Family Residence
Listing Status Sold
Purchase Type For Sale
Square Footage 1,525 sqft
Price per Sqft $377
MLS Listing ID 73314310
Sold Date 03/05/25
Style Cape
Bedrooms 3
Full Baths 2
HOA Y/N false
Year Built 1961
Annual Tax Amount $5,446
Tax Year 2024
Lot Size 0.270 Acres
Acres 0.27
Property Sub-Type Single Family Residence
Property Description
This beautifully maintained home blends modern updates with timeless charm. The second floor features two spacious bedrooms with dormers, offering level ceilings and an abundance of natural light. Recent updates include a new water heater (2023), a nearly new Roth oil tank (2022), and a roof replaced in 2008. The large kitchen boasts custom Kraftmaid cabinetry, granite countertops, and newer appliances, including a recently replaced refrigerator (October 2024). French doors open to a large deck, ideal for entertaining, while a cozy patio with a pergola provides a peaceful retreat. The backyard offers space for gardening or play, and a loft above the two-car garage provides extra storage. Additional highlights include central air, updated bathrooms, and fresh landscaping (August 2024). This home offers both comfort and convenience, located on a quiet dead-end street yet close to shopping, dining, and parks. Back on the market - buyer's financing fell through!
Location
State MA
County Norfolk
Zoning AGR
Direction Off Route 126
Rooms
Basement Full, Interior Entry, Bulkhead, Sump Pump, Concrete, Unfinished
Primary Bedroom Level Second
Dining Room Flooring - Hardwood, Chair Rail
Kitchen Skylight, Cathedral Ceiling(s), Beamed Ceilings, Flooring - Stone/Ceramic Tile, Window(s) - Bay/Bow/Box, Countertops - Upgraded
Interior
Heating Forced Air, Oil
Cooling Central Air
Flooring Wood, Carpet
Fireplaces Number 1
Fireplaces Type Living Room
Appliance Electric Water Heater, Water Heater, Range, Dishwasher, Microwave, Refrigerator
Laundry In Basement, Electric Dryer Hookup, Washer Hookup
Exterior
Exterior Feature Patio, Rain Gutters, Professional Landscaping, Screens
Garage Spaces 2.0
Community Features Shopping, Highway Access, House of Worship
Utilities Available for Electric Range, for Electric Oven, for Electric Dryer, Washer Hookup
Roof Type Shingle
Total Parking Spaces 6
Garage Yes
Building
Foundation Concrete Perimeter
Sewer Private Sewer
Water Public
Architectural Style Cape
Others
Senior Community false
Read Less Info
Want to know what your home might be worth? Contact us for a FREE valuation!

Our team is ready to help you sell your home for the highest possible price ASAP
Bought with Elizabeth Bain • Commonwealth Standard Realty Advisors
GET MORE INFORMATION
Broker | License ID: 068128
steven@whitehillestatesandhomes.com
48 Maple Manor Rd, Center Conway , New Hampshire, 03813, USA






