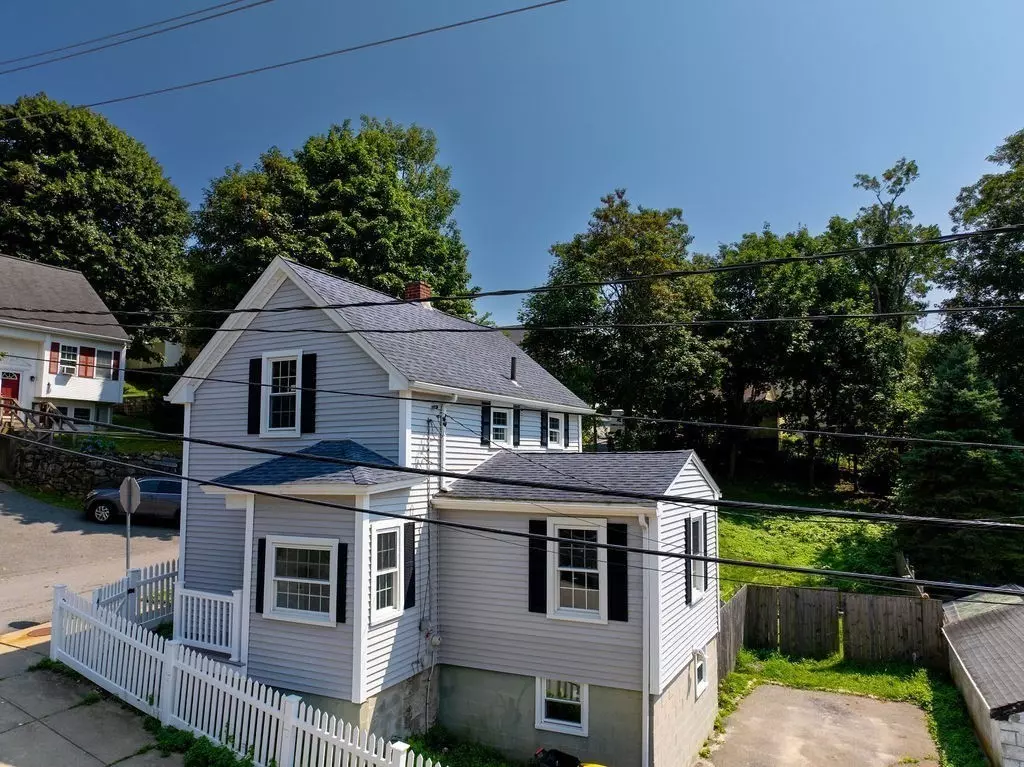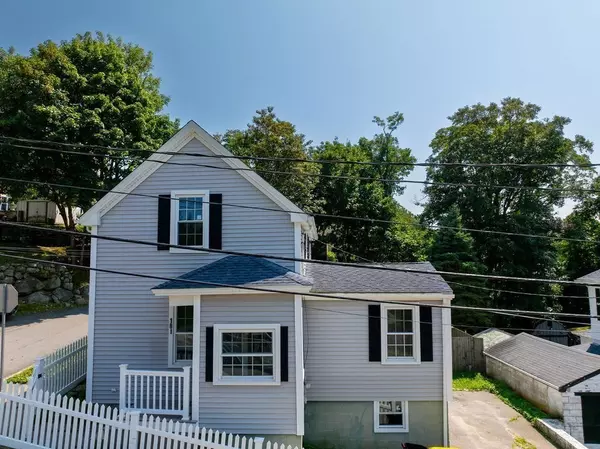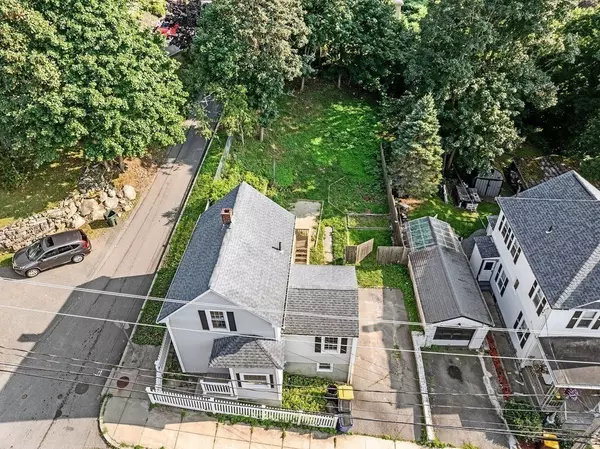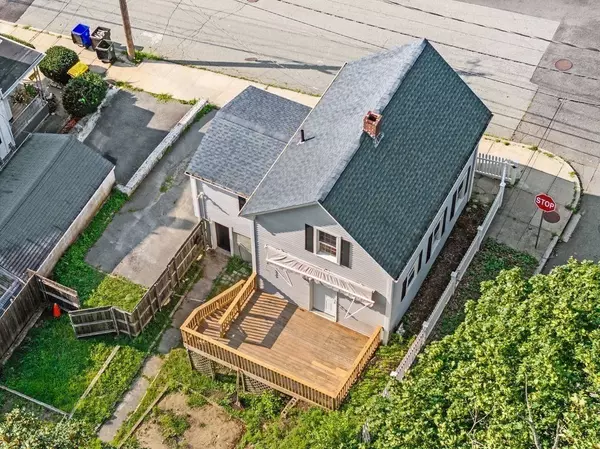$349,999
$349,999
For more information regarding the value of a property, please contact us for a free consultation.
3 Beds
1.5 Baths
1,075 SqFt
SOLD DATE : 02/21/2025
Key Details
Sold Price $349,999
Property Type Single Family Home
Sub Type Single Family Residence
Listing Status Sold
Purchase Type For Sale
Square Footage 1,075 sqft
Price per Sqft $325
MLS Listing ID 73323234
Sold Date 02/21/25
Style Cottage
Bedrooms 3
Full Baths 1
Half Baths 1
HOA Y/N false
Year Built 1930
Annual Tax Amount $3,047
Tax Year 2024
Lot Size 6,098 Sqft
Acres 0.14
Property Sub-Type Single Family Residence
Property Description
Welcome to 181 Weetamoe St. This thoughtfully renovated home is located in the highly sought-after Historic Highlands area of Fall River. The property features 3 bedrooms, 1.5 bathrooms and boasts the perfect blend of modern updates and classic charm. Step inside and be greeted by beautiful gleaming hardwood floors that flow seamlessly throughout the home. The brand-new kitchen features sleek stainless steel appliances, offering both style and functionality. Both bathrooms have been tastefully updated with contemporary finishes, ensuring comfort and convenience. The partially finished basement provides additional space for a home office, gym, or entertainment area, with plenty of room for customization. This home is ideally situated with easy access to highways, shopping, restaurants, schools, and all the amenities Fall River has to offer. Don't miss the opportunity to make this stunning, move-in ready home your own. Schedule your showing today!
Location
State MA
County Bristol
Zoning G
Direction GPS 181 Weetamoe St. Fall River MA 02720
Rooms
Basement Full, Partially Finished, Interior Entry, Unfinished
Interior
Interior Features Internet Available - Unknown
Heating Baseboard, Natural Gas
Cooling Window Unit(s)
Flooring Vinyl, Hardwood
Appliance Gas Water Heater, Range, Dishwasher, Microwave, Refrigerator
Exterior
Exterior Feature Porch, Deck, Fenced Yard
Fence Fenced/Enclosed, Fenced
Community Features Public Transportation, Shopping, Tennis Court(s), Park, Walk/Jog Trails, Golf, Medical Facility, Laundromat, Bike Path, Conservation Area, Highway Access, House of Worship, Marina, Private School, Public School, University
Utilities Available for Gas Range
View Y/N Yes
View City View(s)
Roof Type Shingle
Total Parking Spaces 2
Garage No
Building
Lot Description Corner Lot
Foundation Granite
Sewer Public Sewer
Water Public
Architectural Style Cottage
Schools
Elementary Schools Spencer Borden
Middle Schools Morton Middle
High Schools Bmc Durfee High
Others
Senior Community false
Read Less Info
Want to know what your home might be worth? Contact us for a FREE valuation!

Our team is ready to help you sell your home for the highest possible price ASAP
Bought with Brandon Quigley • Re/Max Impact
GET MORE INFORMATION
Broker | License ID: 068128
steven@whitehillestatesandhomes.com
48 Maple Manor Rd, Center Conway , New Hampshire, 03813, USA






