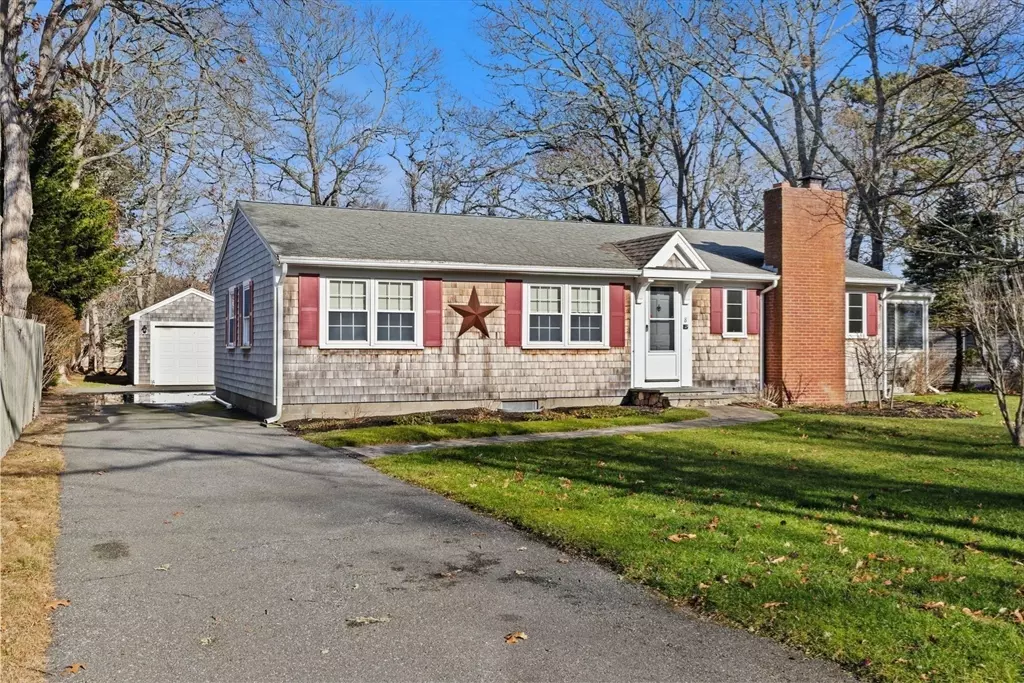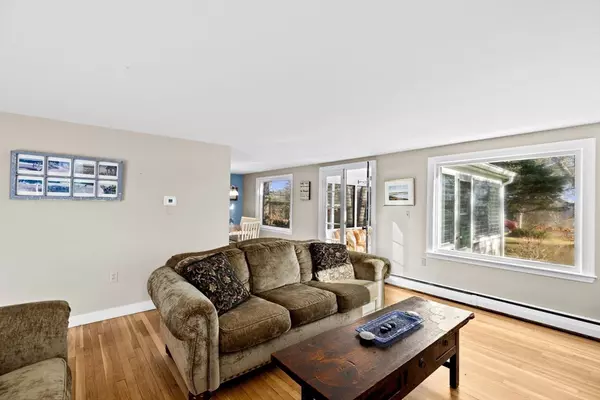$605,000
$615,000
1.6%For more information regarding the value of a property, please contact us for a free consultation.
3 Beds
2 Baths
1,288 SqFt
SOLD DATE : 02/21/2025
Key Details
Sold Price $605,000
Property Type Single Family Home
Sub Type Single Family Residence
Listing Status Sold
Purchase Type For Sale
Square Footage 1,288 sqft
Price per Sqft $469
MLS Listing ID 73324181
Sold Date 02/21/25
Style Ranch
Bedrooms 3
Full Baths 2
HOA Y/N false
Year Built 1965
Annual Tax Amount $3,370
Tax Year 2025
Lot Size 0.370 Acres
Acres 0.37
Property Sub-Type Single Family Residence
Property Description
Discover this charming South Yarmouth gem w/ end-of-street water access for kayaking or swimming. Perfect for year-round living, weekend getaways, or investment opportunities, this single-floor home boasts beautiful curb appeal w/ updated siding & professional landscaping. The spacious, partially fenced backyard features an irrigation system, patio, privacy, and detached 1-car garage. Inside, enjoy an oak cabinet kitchen w/ Formica countertops, dining area, living room w/wood-burning fireplace, 3-season room, and three bedrooms w/ hardwood flooring. The two full baths offer new owners the chance to add their own updated flair.Full unfinished basement with laundry, providing ample storage and potential. Conveniently located near golf courses, beaches, &restaurants, this home offers beach rights -Bass River. Explore this waterway to Nantucket Sound & enjoy fishing and boating. Situated on a quiet, shaded street neighborhood w/in half mile of village amenities & Bass River Golf.
Location
State MA
County Barnstable
Area South Yarmouth
Zoning R
Direction N. Main to Highbank, to Bass River
Rooms
Basement Full, Interior Entry, Bulkhead
Primary Bedroom Level First
Kitchen Ceiling Fan(s), Flooring - Laminate
Interior
Interior Features Ceiling Fan(s), Closet, Sun Room, Entry Hall
Heating Oil
Cooling Window Unit(s), None
Flooring Tile, Hardwood, Flooring - Hardwood
Fireplaces Number 1
Fireplaces Type Living Room
Appliance Water Heater, Range, Dishwasher, Refrigerator, Washer, Dryer
Laundry In Basement, Electric Dryer Hookup, Washer Hookup
Exterior
Exterior Feature Porch - Screened, Patio, Rain Gutters, Professional Landscaping, Sprinkler System, Screens, Fenced Yard
Garage Spaces 1.0
Fence Fenced
Community Features Shopping, Golf
Utilities Available for Electric Range, for Electric Dryer, Washer Hookup
Waterfront Description Beach Front,1/10 to 3/10 To Beach
Roof Type Shingle
Total Parking Spaces 4
Garage Yes
Building
Lot Description Level
Foundation Block
Sewer Private Sewer
Water Public
Architectural Style Ranch
Schools
High Schools Dennis Yarmouth
Others
Senior Community false
Read Less Info
Want to know what your home might be worth? Contact us for a FREE valuation!

Our team is ready to help you sell your home for the highest possible price ASAP
Bought with Ashley Trapp • The Simply Sold Realty Co.
GET MORE INFORMATION
Broker | License ID: 068128
steven@whitehillestatesandhomes.com
48 Maple Manor Rd, Center Conway , New Hampshire, 03813, USA






