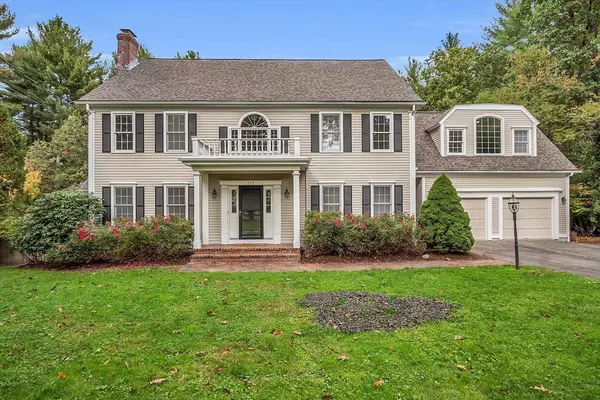$2,890,000
$2,890,000
For more information regarding the value of a property, please contact us for a free consultation.
5 Beds
5.5 Baths
6,077 SqFt
SOLD DATE : 02/21/2025
Key Details
Sold Price $2,890,000
Property Type Single Family Home
Sub Type Single Family Residence
Listing Status Sold
Purchase Type For Sale
Square Footage 6,077 sqft
Price per Sqft $475
MLS Listing ID 73324246
Sold Date 02/21/25
Style Colonial
Bedrooms 5
Full Baths 5
Half Baths 1
HOA Y/N false
Year Built 1993
Annual Tax Amount $37,486
Tax Year 2025
Lot Size 0.960 Acres
Acres 0.96
Property Sub-Type Single Family Residence
Property Description
Start your next chapter in one of Concord's most desirable neighborhoods! This exceptional home offers four levels of spacious living & a warm, inviting ambiance. The fireplaced living room radiates comfort while the dining room is perfect for entertaining. The renovated marble kitchen w/a stunning wood center island & high-end appliances is a chef's dream. The heart of the home lies in the family room where French doors open to a deck, a relaxing patio and a large fenced backyard with direct trail access. The first floor also features a sleek study rm, laundry rm, mud rm & screened porch. Upstairs the serene primary suite boasts a vaulted ceiling, a luxurious marble double vanity bath w/radiant heat & a walk -in closet. Three additional bedrooms & two baths complete the second level, while the private fifth bedroom & bath rm occupies the 3rd floor. A spacious walk-out lower level offers a recreation rm, exercise area, office, kitchenette and full bath. Embrace your next adventure!
Location
State MA
County Middlesex
Zoning Res
Direction Lexington Road to Alcott Road to Independence
Rooms
Family Room Skylight, Vaulted Ceiling(s), Flooring - Hardwood, French Doors, Deck - Exterior, Exterior Access, Recessed Lighting, Sunken
Basement Full, Finished, Walk-Out Access, Interior Entry
Primary Bedroom Level Second
Dining Room Flooring - Hardwood, Lighting - Overhead, Crown Molding, Decorative Molding
Kitchen Flooring - Hardwood, Countertops - Stone/Granite/Solid, Kitchen Island, Wet Bar, Recessed Lighting, Stainless Steel Appliances, Wine Chiller, Lighting - Pendant
Interior
Interior Features Lighting - Overhead, Closet/Cabinets - Custom Built, Vaulted Ceiling(s), Closet, Cedar Closet(s), Recessed Lighting, Bathroom - Full, Slider, Storage, Walk-In Closet(s), Mud Room, Study, Foyer, Exercise Room, Bonus Room, Home Office, Central Vacuum, Wet Bar, Internet Available - Unknown
Heating Central, Radiant, Natural Gas, Fireplace
Cooling Central Air
Flooring Tile, Carpet, Hardwood, Flooring - Stone/Ceramic Tile, Flooring - Hardwood, Flooring - Wall to Wall Carpet
Fireplaces Number 3
Fireplaces Type Family Room, Living Room
Appliance Gas Water Heater, Water Heater, Range, Dishwasher, Microwave, Refrigerator, Washer, Dryer, Wine Refrigerator, Vacuum System, Range Hood
Laundry Closet/Cabinets - Custom Built, Flooring - Stone/Ceramic Tile, Lighting - Overhead, First Floor, Electric Dryer Hookup, Washer Hookup
Exterior
Exterior Feature Porch, Porch - Screened, Deck, Deck - Wood, Patio, Rain Gutters, Storage, Professional Landscaping, Sprinkler System, Screens, Fenced Yard, Stone Wall
Garage Spaces 2.0
Fence Fenced
Community Features Public Transportation, Shopping, Park, Walk/Jog Trails, Medical Facility, Bike Path, Conservation Area, House of Worship, Private School, Public School
Utilities Available for Gas Range, for Electric Dryer, Washer Hookup
Roof Type Shingle
Total Parking Spaces 4
Garage Yes
Building
Lot Description Gentle Sloping
Foundation Concrete Perimeter
Sewer Private Sewer
Water Private
Architectural Style Colonial
Schools
Elementary Schools Alcott
Middle Schools Cms
High Schools Ccha57
Others
Senior Community false
Read Less Info
Want to know what your home might be worth? Contact us for a FREE valuation!

Our team is ready to help you sell your home for the highest possible price ASAP
Bought with Team Lillian Montalto • Lillian Montalto Signature Properties
GET MORE INFORMATION
Broker | License ID: 068128
steven@whitehillestatesandhomes.com
48 Maple Manor Rd, Center Conway , New Hampshire, 03813, USA






