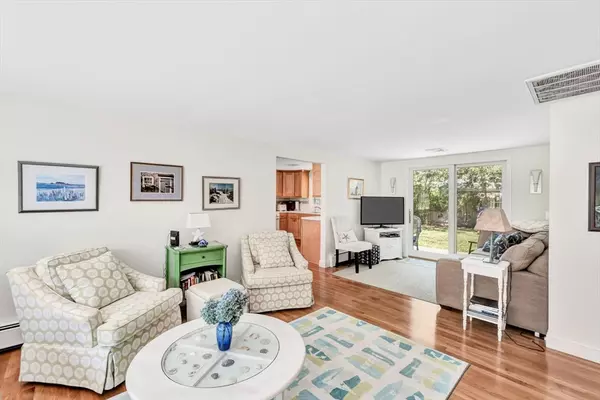$590,000
$599,000
1.5%For more information regarding the value of a property, please contact us for a free consultation.
2 Beds
1.5 Baths
1,498 SqFt
SOLD DATE : 02/21/2025
Key Details
Sold Price $590,000
Property Type Single Family Home
Sub Type Single Family Residence
Listing Status Sold
Purchase Type For Sale
Square Footage 1,498 sqft
Price per Sqft $393
MLS Listing ID 73300771
Sold Date 02/21/25
Style Ranch
Bedrooms 2
Full Baths 1
Half Baths 1
HOA Y/N false
Year Built 1965
Annual Tax Amount $3,491
Tax Year 2024
Lot Size 10,890 Sqft
Acres 0.25
Property Sub-Type Single Family Residence
Property Description
*PRICE REDUCTION* Welcome to this spacious ranch-style home in South Yarmouth, offering a delightful blend of comfort and style. Featuring two cozy bedrooms and one and a half baths, the tastefully updated interior exudes warmth and modern elegance. Step outside to discover a beautiful yard, complete with a new deck and patio, perfect for outdoor gatherings. An outdoor shower adds a refreshing touch, while the new shed provides additional storage. With underground sprinklers ensuring a lush landscape, and Central Air, this home boasts a surprisingly spacious layout that will captivate you. This is not your typical ranch home. Experience this perfect retreat close to town park, golf courses, bike trail, shopping and schools.
Location
State MA
County Barnstable
Area South Yarmouth
Zoning RES
Direction Station Ave to Oriole Way, Right onto Sparrow Way, to Bernard Street to #22
Rooms
Family Room Ceiling Fan(s), Closet, Flooring - Laminate, Exterior Access, Open Floorplan, Remodeled, Slider, Sunken, Lighting - Pendant
Basement Full, Interior Entry, Bulkhead, Concrete
Primary Bedroom Level Main, First
Dining Room Ceiling Fan(s), Flooring - Wood, Window(s) - Bay/Bow/Box, Open Floorplan, Recessed Lighting, Remodeled
Kitchen Flooring - Wood, Dining Area, Cabinets - Upgraded, Open Floorplan, Recessed Lighting, Remodeled
Interior
Heating Baseboard, Natural Gas
Cooling Central Air
Flooring Wood, Tile, Laminate
Fireplaces Number 1
Fireplaces Type Living Room
Appliance Gas Water Heater, Water Heater, Range, Dishwasher, Microwave, Refrigerator, Washer, Dryer
Laundry Gas Dryer Hookup, Exterior Access, Washer Hookup, In Basement, Electric Dryer Hookup
Exterior
Exterior Feature Deck, Deck - Composite, Patio, Rain Gutters, Storage, Professional Landscaping, Sprinkler System, Fenced Yard, Outdoor Shower
Fence Fenced/Enclosed, Fenced
Community Features Shopping, Tennis Court(s), Park, Walk/Jog Trails, Golf, Medical Facility, Bike Path, Highway Access, House of Worship, Marina, Public School
Utilities Available for Gas Range, for Gas Dryer, for Electric Dryer, Washer Hookup
Waterfront Description Beach Front,Lake/Pond,Ocean,Unknown To Beach,Beach Ownership(Public)
Roof Type Shingle
Total Parking Spaces 4
Garage No
Building
Lot Description Cleared, Gentle Sloping, Level
Foundation Concrete Perimeter
Sewer Inspection Required for Sale, Private Sewer
Water Public
Architectural Style Ranch
Others
Senior Community false
Read Less Info
Want to know what your home might be worth? Contact us for a FREE valuation!

Our team is ready to help you sell your home for the highest possible price ASAP
Bought with Rebecca Scala • William Raveis Real Estate & Homes Services
GET MORE INFORMATION
Broker | License ID: 068128
steven@whitehillestatesandhomes.com
48 Maple Manor Rd, Center Conway , New Hampshire, 03813, USA






