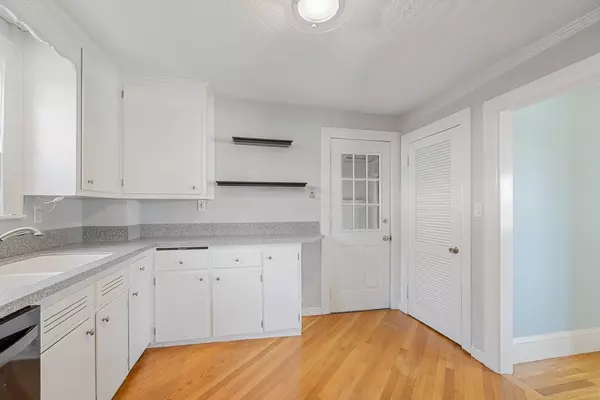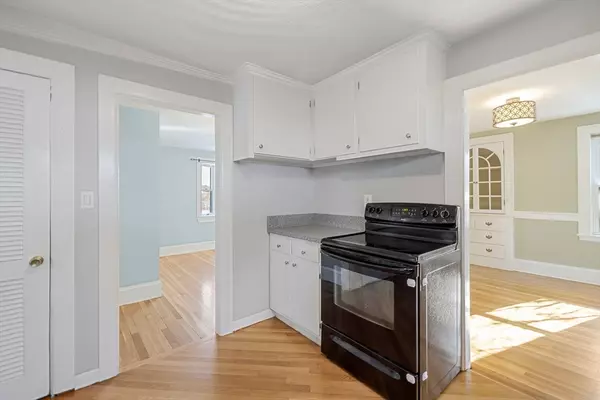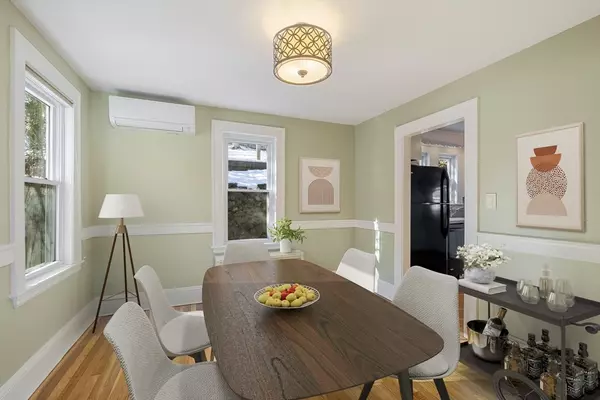$733,000
$699,900
4.7%For more information regarding the value of a property, please contact us for a free consultation.
2 Beds
1 Bath
1,440 SqFt
SOLD DATE : 02/20/2025
Key Details
Sold Price $733,000
Property Type Single Family Home
Sub Type Single Family Residence
Listing Status Sold
Purchase Type For Sale
Square Footage 1,440 sqft
Price per Sqft $509
MLS Listing ID 73330891
Sold Date 02/20/25
Style Colonial
Bedrooms 2
Full Baths 1
HOA Y/N false
Year Built 1938
Annual Tax Amount $6,188
Tax Year 2025
Lot Size 5,227 Sqft
Acres 0.12
Property Sub-Type Single Family Residence
Property Description
Lovely Colonial in coveted West Medford, nestled conveniently between both West Medford & Medford Squares. This home features period details blended seamlessly with modern-day conveniences. East facing, with sweeping views and sunlight all day long. The main level features a fireplaced living room, dining room w/ built-in china cabinet, and a lovely kitchen. The sunroom has light on 3 sides & is the perfect spot for a home office, den, or playroom. The second floor features a large primary bedroom, second bedroom and ceramic tile full bath. The finished attic is a fantastic bonus space with skylights & tree top views. Well-maintained home with hardwood floors, vinyl windows, gas heating system and mini splits. Large, unfinished basement will meet all your storage needs and includes a walkout to the single car garage. Outside, enjoy a private, concrete patio and a large, terraced backyard. Approximately 1/2 mile to Brooks Elementary school, the Medford Public Library, and Whole Foods.
Location
State MA
County Middlesex
Area West Medford
Zoning SF1
Direction High Street or Rte. 16 to Hastings
Rooms
Basement Full, Interior Entry, Garage Access, Concrete, Unfinished
Primary Bedroom Level Second
Dining Room Flooring - Hardwood, Chair Rail, Lighting - Overhead
Kitchen Flooring - Hardwood, Countertops - Upgraded, Exterior Access, Lighting - Overhead
Interior
Interior Features Lighting - Overhead, Sun Room, Bonus Room, Walk-up Attic
Heating Electric Baseboard, Steam, Natural Gas, Ductless
Cooling Ductless
Flooring Tile, Carpet, Hardwood, Flooring - Wall to Wall Carpet
Fireplaces Number 1
Fireplaces Type Living Room
Appliance Gas Water Heater, Range, Dishwasher, Disposal, Refrigerator, Washer, Dryer, Plumbed For Ice Maker
Laundry In Basement, Gas Dryer Hookup, Washer Hookup
Exterior
Exterior Feature Patio, City View(s), Garden, Stone Wall
Garage Spaces 1.0
Community Features Public Transportation, Shopping, Park, Walk/Jog Trails, Highway Access, House of Worship, Private School, Public School, T-Station, University
Utilities Available for Electric Range, for Gas Dryer, Washer Hookup, Icemaker Connection
View Y/N Yes
View Scenic View(s), City
Roof Type Shingle
Total Parking Spaces 2
Garage Yes
Building
Lot Description Sloped
Foundation Stone
Sewer Public Sewer
Water Public
Architectural Style Colonial
Schools
Elementary Schools Brooks
Others
Senior Community false
Acceptable Financing Contract
Listing Terms Contract
Read Less Info
Want to know what your home might be worth? Contact us for a FREE valuation!

Our team is ready to help you sell your home for the highest possible price ASAP
Bought with Adriana Scholz • Lamacchia Realty, Inc.
GET MORE INFORMATION
Broker | License ID: 068128
steven@whitehillestatesandhomes.com
48 Maple Manor Rd, Center Conway , New Hampshire, 03813, USA






