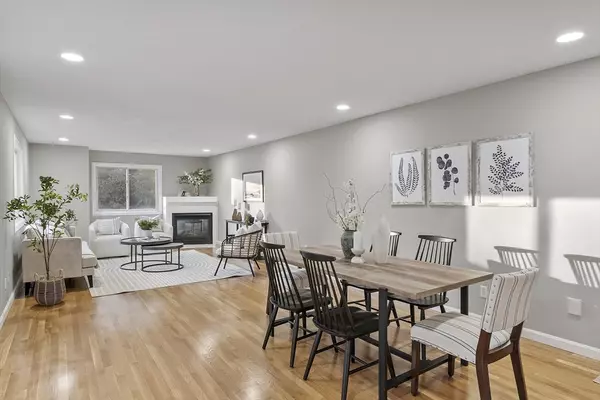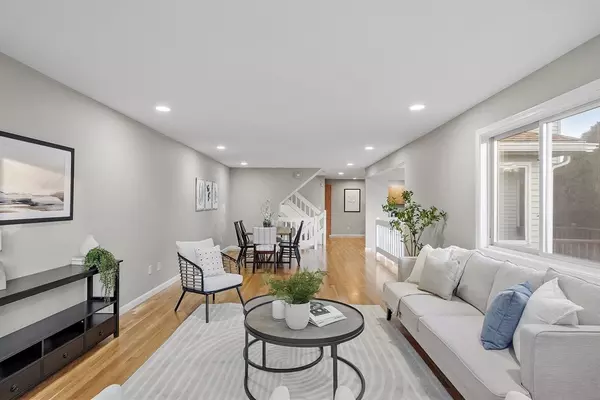$668,000
$650,000
2.8%For more information regarding the value of a property, please contact us for a free consultation.
2 Beds
2.5 Baths
2,196 SqFt
SOLD DATE : 02/20/2025
Key Details
Sold Price $668,000
Property Type Condo
Sub Type Condominium
Listing Status Sold
Purchase Type For Sale
Square Footage 2,196 sqft
Price per Sqft $304
MLS Listing ID 73324743
Sold Date 02/20/25
Bedrooms 2
Full Baths 2
Half Baths 1
HOA Fees $408/mo
Year Built 1997
Annual Tax Amount $6,686
Tax Year 2024
Property Sub-Type Condominium
Property Description
Gorgeous townhouse at desirable Village of Thousand Pines. NEW hardwood, carpets & fresh paint. Stylish, curved staircase to light-filled open concept area. Living room w/ big windows & cozy gas fireplace. Formal dining room perfect for entertainment & special meals. Newer kitchen w/ granite countertops & SS appliances. Peninsula w/ countertop seating for casual bites. Exterior access to private, wood deck for outdoor living. Convenient half bath on main level. Luxurious primary bedroom w/ cathedral ceiling, walk in closet & spa-like en suite bath w/ jacuzzi tub, separate shower & linen closet. Spacious 2nd bedroom w/ en suite bath. All baths updated w/ NEW light fixtures, mirrors, vanity tops & faucets. Storage closet w/ additional storage in crawl space on 4th Fl. Finished bonus room for office/yoga/den on 1st Fl. In unit laundry w/ laundry hookups. Annually serviced furnace. 2024 hot water tank. Garage access. Easy access to commuter rail, major roads, shopping, restaurants & more.
Location
State MA
County Middlesex
Zoning R
Direction Cedar St to Captain Eames Cir or Pond St to Algonquin Trail and take a right to Captain Eames Circle
Rooms
Basement Y
Primary Bedroom Level Third
Dining Room Flooring - Hardwood, Exterior Access, Open Floorplan, Recessed Lighting, Remodeled
Kitchen Closet/Cabinets - Custom Built, Flooring - Hardwood, Window(s) - Bay/Bow/Box, Dining Area, Pantry, Countertops - Stone/Granite/Solid, Cabinets - Upgraded, Deck - Exterior, Exterior Access, Recessed Lighting, Remodeled, Stainless Steel Appliances, Gas Stove, Peninsula
Interior
Interior Features Recessed Lighting, Bonus Room, Central Vacuum, Internet Available - Unknown
Heating Forced Air, Natural Gas
Cooling Central Air
Flooring Tile, Carpet, Hardwood, Flooring - Wall to Wall Carpet
Fireplaces Number 2
Fireplaces Type Living Room, Master Bedroom
Appliance Range, Dishwasher, Microwave, Refrigerator, Washer, Dryer
Laundry Electric Dryer Hookup, Washer Hookup, First Floor, In Unit
Exterior
Exterior Feature Deck - Wood
Garage Spaces 2.0
Community Features Public Transportation, Shopping, Medical Facility, Highway Access, House of Worship, Public School, T-Station
Utilities Available for Gas Range, for Electric Dryer, Washer Hookup
Roof Type Shingle
Total Parking Spaces 2
Garage Yes
Building
Story 4
Sewer Public Sewer
Water Public
Others
Senior Community false
Read Less Info
Want to know what your home might be worth? Contact us for a FREE valuation!

Our team is ready to help you sell your home for the highest possible price ASAP
Bought with Todd Movsessian • Barrett Sotheby's International Realty
GET MORE INFORMATION
Broker | License ID: 068128
steven@whitehillestatesandhomes.com
48 Maple Manor Rd, Center Conway , New Hampshire, 03813, USA






