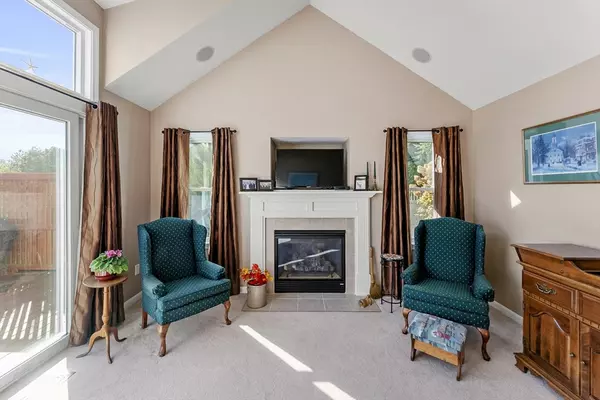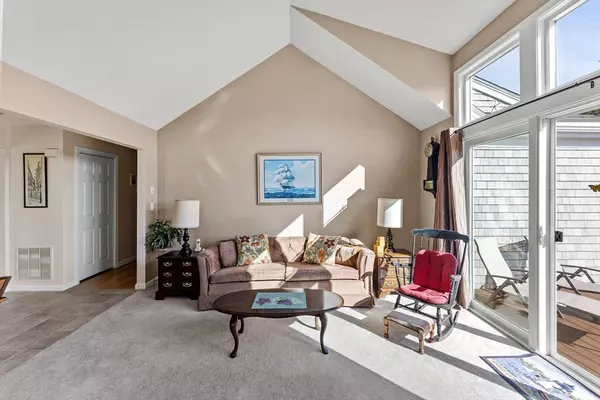$695,000
$699,900
0.7%For more information regarding the value of a property, please contact us for a free consultation.
2 Beds
2.5 Baths
2,536 SqFt
SOLD DATE : 02/14/2025
Key Details
Sold Price $695,000
Property Type Condo
Sub Type Condominium
Listing Status Sold
Purchase Type For Sale
Square Footage 2,536 sqft
Price per Sqft $274
MLS Listing ID 73310875
Sold Date 02/14/25
Bedrooms 2
Full Baths 2
Half Baths 1
HOA Fees $944/mo
Year Built 2005
Annual Tax Amount $7,341
Tax Year 2024
Property Sub-Type Condominium
Property Description
STUNNING Townhouse in Winslowe's View at The Pinehills. Discover luxurious living in this beautifully designed 3-level townhouse. MAIN LEVEL: A floor plan with vaulted ceilings, the primary suite offers privacy and comfort, with full bath. The gourmet kitchen with corian countertops, ample cabinetry, pantry, and high-end appliances. Entertain in style in the living room, complete with a gas fireplace and sliders leading out to a serene deck. An adjacent dining room, a sitting area, a powder room, and a convenient laundry space. 2ND LEVEL: Upstairs, you'll find a guest suite with its own full bath, a versatile office, and an open loft area, perfect for a reading nook. LOWER LEVEL: A finished walk-out lower level offers even more space, featuring a large family room, exercise area, and a bonus room with endless possibilities. UPDATES: recently upgraded with new siding, windows, and doors, this home is both beautiful and well-maintained, ready for you to move in and make it your own.
Location
State MA
County Plymouth
Area Pinehills
Zoning rr
Direction Use GPS to 10 Butten Mews (Rt-3 to exit 7 - Clark Rd) in The Pinehills
Rooms
Family Room Flooring - Hardwood, Balcony - Exterior, Deck - Exterior
Basement Y
Primary Bedroom Level First
Dining Room Flooring - Hardwood
Kitchen Skylight, Flooring - Stone/Ceramic Tile, Balcony - Interior, Countertops - Stone/Granite/Solid, Recessed Lighting
Interior
Interior Features Recessed Lighting, Slider, Game Room, Exercise Room, Foyer, Bathroom, Wired for Sound
Heating Forced Air, Natural Gas
Cooling Central Air
Flooring Tile, Carpet, Hardwood, Flooring - Wall to Wall Carpet, Flooring - Stone/Ceramic Tile
Fireplaces Number 1
Fireplaces Type Family Room, Living Room
Appliance Range, Dishwasher, Disposal, Microwave, Refrigerator, Washer, Dryer
Laundry Flooring - Stone/Ceramic Tile, First Floor, Electric Dryer Hookup
Exterior
Exterior Feature Deck - Composite
Garage Spaces 2.0
Community Features Public Transportation, Pool, Tennis Court(s), Walk/Jog Trails, Golf, Medical Facility, Bike Path, Conservation Area, Highway Access
Utilities Available for Electric Range, for Electric Dryer
Waterfront Description Beach Front,Lake/Pond,Ocean,Unknown To Beach,Beach Ownership(Other (See Remarks))
Roof Type Shingle
Total Parking Spaces 2
Garage Yes
Building
Story 3
Sewer Private Sewer
Water Individual Meter
Schools
Middle Schools Plymouth South
High Schools Plymouth South
Others
Senior Community false
Read Less Info
Want to know what your home might be worth? Contact us for a FREE valuation!

Our team is ready to help you sell your home for the highest possible price ASAP
Bought with Christopher Newton • Coldwell Banker Realty - Plymouth
GET MORE INFORMATION
Broker | License ID: 068128
steven@whitehillestatesandhomes.com
48 Maple Manor Rd, Center Conway , New Hampshire, 03813, USA






