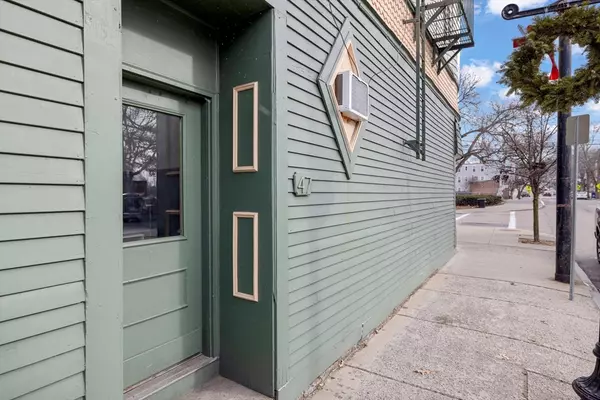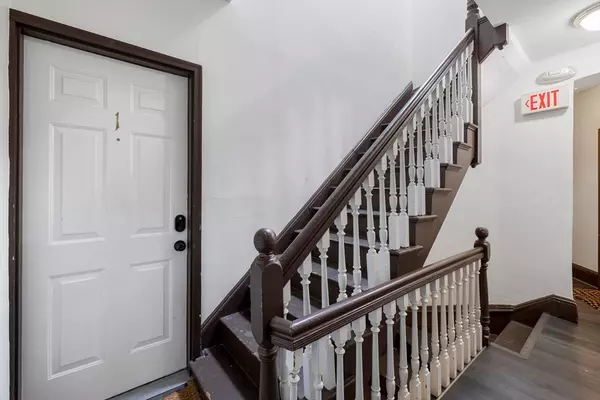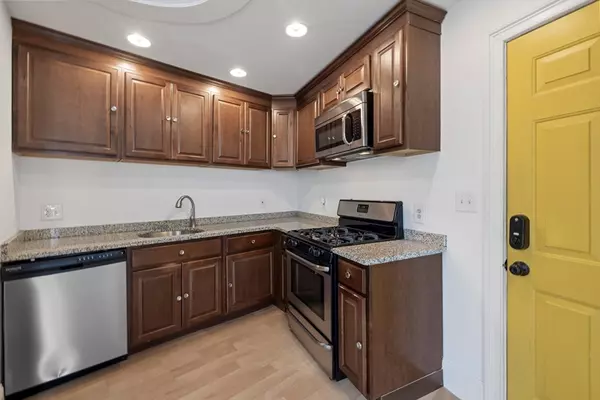$297,000
$275,000
8.0%For more information regarding the value of a property, please contact us for a free consultation.
1 Bed
1 Bath
484 SqFt
SOLD DATE : 02/14/2025
Key Details
Sold Price $297,000
Property Type Condo
Sub Type Condominium
Listing Status Sold
Purchase Type For Sale
Square Footage 484 sqft
Price per Sqft $613
MLS Listing ID 73326926
Sold Date 02/14/25
Bedrooms 1
Full Baths 1
HOA Fees $281/mo
Year Built 1887
Annual Tax Amount $2,494
Tax Year 2025
Property Sub-Type Condominium
Property Description
**SELLER SEEKING CASH BACKUP OFFERS - WILL STILL SHOW - PLEASE SEE AGENT FOR DETAILS** Easy, elegant living in the heart of Melrose! This gorgeous building is full of character and the flexible floor plan in this 1-bedroom unit is perfect for anyone looking for their own space. Enjoy an updated kitchen with granite counters, stainless-steel appliances, and gas cooking. Modern ceramic tile bathroom. Never go to the laundromat again with your own in-unit laundry! All this with well-preserved period details such as arched windows, beautiful trimwork, and high ceilings. This second floor unit gets plenty of natural light, with a sunny south/east exposure. The building is professionally managed and in a prime location, across the street from the MBTA Commuter Rail at Wyoming Hill, less than 1 mile to the MBTA Orange Line at Oak Grove, and just 2 blocks to the shops and restaurants on Main Street.
Location
State MA
County Middlesex
Zoning BA2
Direction Property is on the corner of W Wyoming & Hurd (above Lisa's Pizzeria) and directly across from the T
Rooms
Basement N
Primary Bedroom Level Second
Kitchen Flooring - Laminate, Countertops - Stone/Granite/Solid, Recessed Lighting
Interior
Heating Steam, Oil
Cooling None
Flooring Tile, Laminate
Appliance Range, Dishwasher, Disposal, Microwave, Refrigerator, Washer, Dryer
Laundry Electric Dryer Hookup, Washer Hookup, Second Floor, In Unit
Exterior
Community Features Public Transportation, Shopping, Park, Walk/Jog Trails, House of Worship, T-Station
Utilities Available for Gas Range, for Electric Dryer, Washer Hookup
Garage No
Building
Story 1
Sewer Public Sewer
Water Public
Others
Pets Allowed Yes w/ Restrictions
Senior Community false
Acceptable Financing Contract
Listing Terms Contract
Read Less Info
Want to know what your home might be worth? Contact us for a FREE valuation!

Our team is ready to help you sell your home for the highest possible price ASAP
Bought with The Reference Group • Reference Real Estate
GET MORE INFORMATION
Broker | License ID: 068128
steven@whitehillestatesandhomes.com
48 Maple Manor Rd, Center Conway , New Hampshire, 03813, USA






