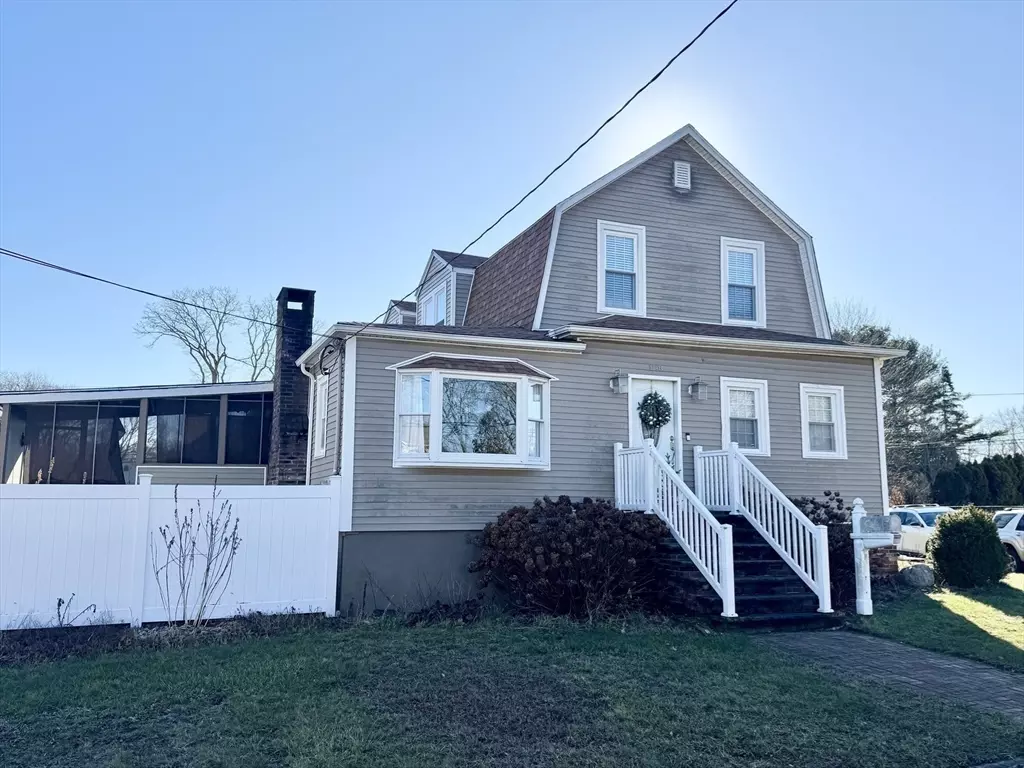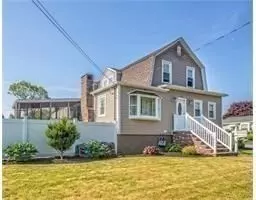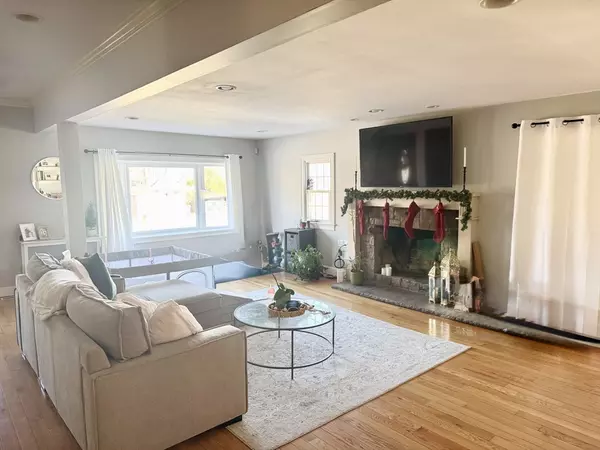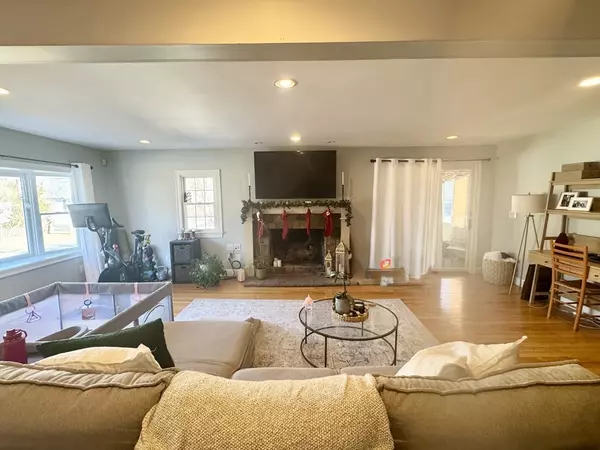$588,500
$569,000
3.4%For more information regarding the value of a property, please contact us for a free consultation.
5 Beds
2 Baths
2,184 SqFt
SOLD DATE : 02/12/2025
Key Details
Sold Price $588,500
Property Type Multi-Family
Sub Type 2 Family - 2 Units Up/Down
Listing Status Sold
Purchase Type For Sale
Square Footage 2,184 sqft
Price per Sqft $269
MLS Listing ID 73322237
Sold Date 02/12/25
Bedrooms 5
Full Baths 2
Year Built 1921
Annual Tax Amount $6,288
Tax Year 2024
Lot Size 8,712 Sqft
Acres 0.2
Property Sub-Type 2 Family - 2 Units Up/Down
Property Description
Beautiful 2-Family Home in New Bedford's Desirable North End!Don't miss this corner-lot gem packed with features! Enjoy off-street parking, a fenced-in yard, storage shed, screened-in porch, and a paver patio, perfect for entertaining or relaxing. Both units include small decks, and the property boasts vinyl siding, a newer roof, and a rubber roof—both updated within the last 4 years.Inside, you'll find hardwood floors, granite countertops, and central AC throughout. The first-floor unit impresses with its open floor plan, 3 bedrooms, stainless steel appliances, and elegant crown molding. The second-floor unit features 2 comfortable bedrooms, hardwoods, and an open layout, offering charm and functionality.Additional features include an irrigation system, separate utilities, and a prime location near highways, restaurants, shopping, and the future T-station, making this property a smart investment or the perfect home for owner-occupiers. Deadline for offer are Tuesday, 1/7, at 5pm
Location
State MA
County Bristol
Zoning RA
Direction USE GPS
Rooms
Basement Full, Bulkhead
Interior
Interior Features Crown Molding, Stone/Granite/Solid Counters, Bathroom With Tub & Shower, Open Floorplan, Slider, Bathroom With Tub, Living Room, Kitchen, Sunroom
Heating Forced Air
Cooling Central Air
Flooring Carpet, Hardwood
Fireplaces Number 1
Fireplaces Type Wood Burning
Appliance Range, Microwave, Refrigerator
Exterior
Exterior Feature Balcony/Deck, Rain Gutters, Sprinkler System
Fence Fenced/Enclosed, Fenced
Community Features Public Transportation, Shopping, Park, Medical Facility, Laundromat, Highway Access
Utilities Available for Gas Range
Roof Type Shingle,Rubber
Total Parking Spaces 4
Garage No
Building
Lot Description Corner Lot, Cleared, Level
Story 3
Foundation Other
Sewer Public Sewer
Water Public
Others
Senior Community false
Read Less Info
Want to know what your home might be worth? Contact us for a FREE valuation!

Our team is ready to help you sell your home for the highest possible price ASAP
Bought with Team ROSO • RE/MAX Vantage
GET MORE INFORMATION
Broker | License ID: 068128
steven@whitehillestatesandhomes.com
48 Maple Manor Rd, Center Conway , New Hampshire, 03813, USA






