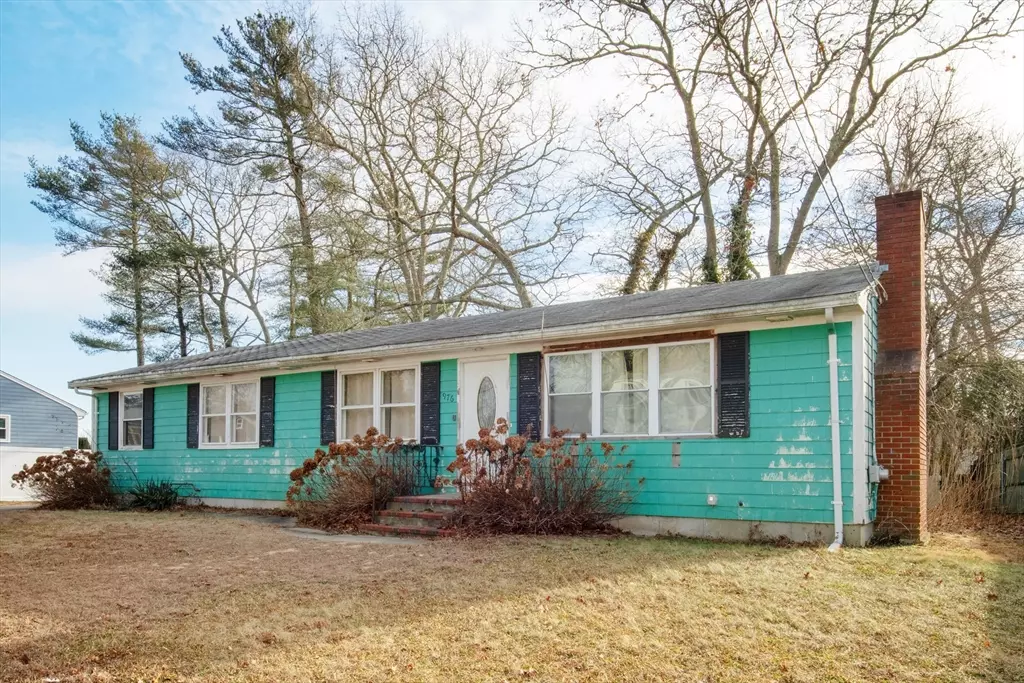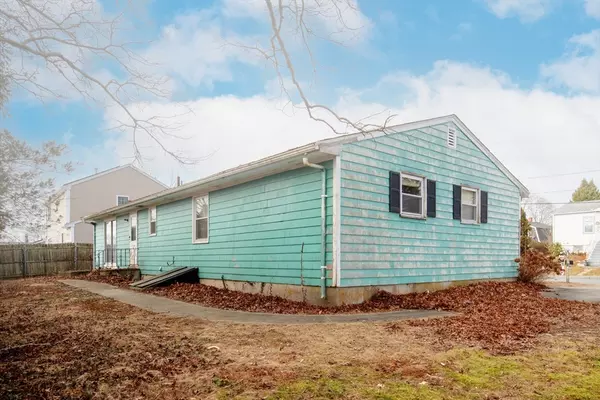$338,500
$390,000
13.2%For more information regarding the value of a property, please contact us for a free consultation.
2 Beds
1 Bath
1,456 SqFt
SOLD DATE : 02/11/2025
Key Details
Sold Price $338,500
Property Type Single Family Home
Sub Type Single Family Residence
Listing Status Sold
Purchase Type For Sale
Square Footage 1,456 sqft
Price per Sqft $232
MLS Listing ID 73326448
Sold Date 02/11/25
Style Ranch
Bedrooms 2
Full Baths 1
HOA Y/N false
Year Built 1970
Annual Tax Amount $5,322
Tax Year 2024
Lot Size 6,534 Sqft
Acres 0.15
Property Sub-Type Single Family Residence
Property Description
This 2-bedroom, 1-bath ranch-style home is brimming with potential and waiting for your personal touch! This house offers an excellent opportunity for renovation and customization to suit your needs. The current layout features an extra-large living area, a bright kitchen with room for updates, and two good-sized bedrooms. With a little vision, this property could easily transform into a 3- or even 4-bedroom home by adding a few walls to the existing space. The generous floor plan provides flexibility to reimagine the interior, creating additional bedrooms, a home office, or a hobby space. Outside, the yard is a blank canvas, perfect for gardening, entertaining, or adding outdoor features like a deck or patio. Located in a lovely neighborhood close to schools, parks, and local amenities, this home offers a fantastic investment opportunity for investors, handy buyers or anyone ready to roll up their sleeves and create their dream home.
Location
State MA
County Bristol
Zoning RA
Direction Acushnet Ave to Thorndike
Rooms
Basement Full
Primary Bedroom Level First
Interior
Heating Forced Air, Natural Gas
Cooling None
Fireplaces Number 1
Fireplaces Type Living Room
Appliance Gas Water Heater
Exterior
Total Parking Spaces 4
Garage No
Building
Foundation Concrete Perimeter
Sewer Public Sewer
Water Public
Architectural Style Ranch
Others
Senior Community false
Read Less Info
Want to know what your home might be worth? Contact us for a FREE valuation!

Our team is ready to help you sell your home for the highest possible price ASAP
Bought with Team ROSO • RE/MAX Vantage
GET MORE INFORMATION
Broker | License ID: 068128
steven@whitehillestatesandhomes.com
48 Maple Manor Rd, Center Conway , New Hampshire, 03813, USA






