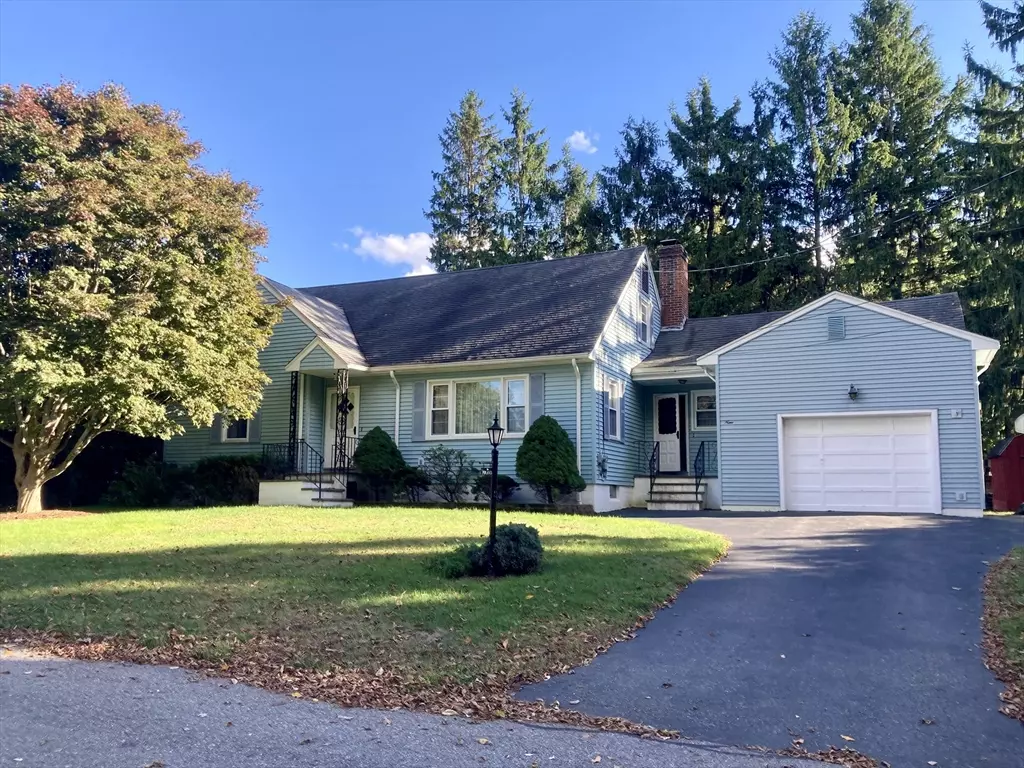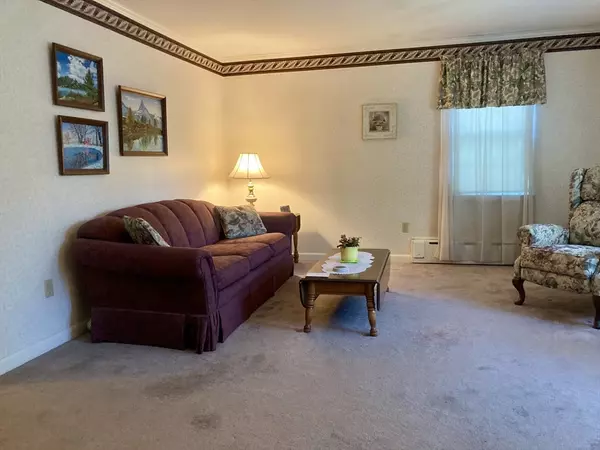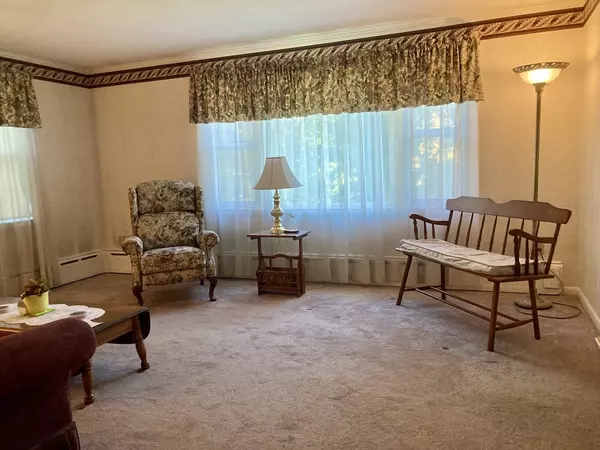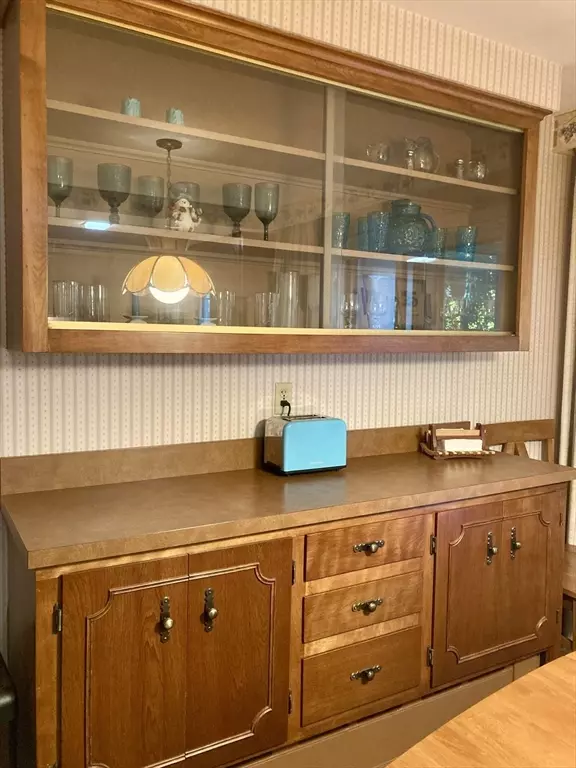$489,900
$489,900
For more information regarding the value of a property, please contact us for a free consultation.
4 Beds
2.5 Baths
2,087 SqFt
SOLD DATE : 02/12/2025
Key Details
Sold Price $489,900
Property Type Single Family Home
Sub Type Single Family Residence
Listing Status Sold
Purchase Type For Sale
Square Footage 2,087 sqft
Price per Sqft $234
MLS Listing ID 73321899
Sold Date 02/12/25
Style Cape
Bedrooms 4
Full Baths 2
Half Baths 1
HOA Y/N false
Year Built 1955
Annual Tax Amount $6,335
Tax Year 2025
Lot Size 0.260 Acres
Acres 0.26
Property Sub-Type Single Family Residence
Property Description
NEW LIST in HOLDEN - Spacious One Owner Cape on side street with fully applianced, cabinet packed kitchen open to dining rm, formal living rm, inviting 3 season rm & 3-4 bedrooms, 2.5 baths. First flr main bedrm has space for king bed, 2 nightstands & dressers + a 2nd 1st flr bedrm/office/playroom (your choice). Full baths on both 1st & 2nd floors. 2nd floor has 2 spacious bedrooms with ample storage & a cedar closet. Features: town water & sewer, 1st flr laundry rm, 1st flr hardwoods, bonus 12x10 three season rm w/power shades thru dining rm slider that provides access to flat backyard, oversized 1 car garage w/loft, basement family rm w/wet bar, fp & heated workshop & bulkhead to backyard.
Location
State MA
County Worcester
Zoning R15
Direction Shrewsbury St to Stoneleigh to 9 Harold St or use GPS
Rooms
Family Room Wet Bar
Basement Full, Partially Finished, Bulkhead, Concrete
Primary Bedroom Level First
Dining Room Closet/Cabinets - Custom Built, Flooring - Vinyl, Slider, Lighting - Overhead
Kitchen Pantry, Peninsula, Lighting - Overhead
Interior
Interior Features Ceiling Fan(s), Closet/Cabinets - Custom Built, Wet Bar, Laundry Chute, Internet Available - Unknown
Heating Baseboard, Oil
Cooling None, Whole House Fan
Flooring Vinyl, Carpet, Hardwood, Flooring - Wall to Wall Carpet
Fireplaces Number 1
Fireplaces Type Family Room
Appliance Water Heater, Oven, Dishwasher, Disposal, Microwave, Range, Refrigerator, Plumbed For Ice Maker
Laundry Closet/Cabinets - Custom Built, Flooring - Vinyl, Electric Dryer Hookup, Exterior Access, Laundry Chute, Washer Hookup, First Floor
Exterior
Exterior Feature Porch, Porch - Enclosed, Patio, Rain Gutters, Storage, Stone Wall
Garage Spaces 1.0
Community Features Pool, Tennis Court(s), Walk/Jog Trails, Golf, Medical Facility, Highway Access
Utilities Available for Electric Oven, for Electric Dryer, Washer Hookup, Icemaker Connection
Roof Type Shingle
Total Parking Spaces 4
Garage Yes
Building
Lot Description Cleared, Level
Foundation Block
Sewer Public Sewer
Water Public
Architectural Style Cape
Schools
Elementary Schools Mayo
Middle Schools Mountview
High Schools Wachusett
Others
Senior Community false
Acceptable Financing Contract, Estate Sale
Listing Terms Contract, Estate Sale
Read Less Info
Want to know what your home might be worth? Contact us for a FREE valuation!

Our team is ready to help you sell your home for the highest possible price ASAP
Bought with Non Member • Non Member Office
GET MORE INFORMATION
Broker | License ID: 068128
steven@whitehillestatesandhomes.com
48 Maple Manor Rd, Center Conway , New Hampshire, 03813, USA






