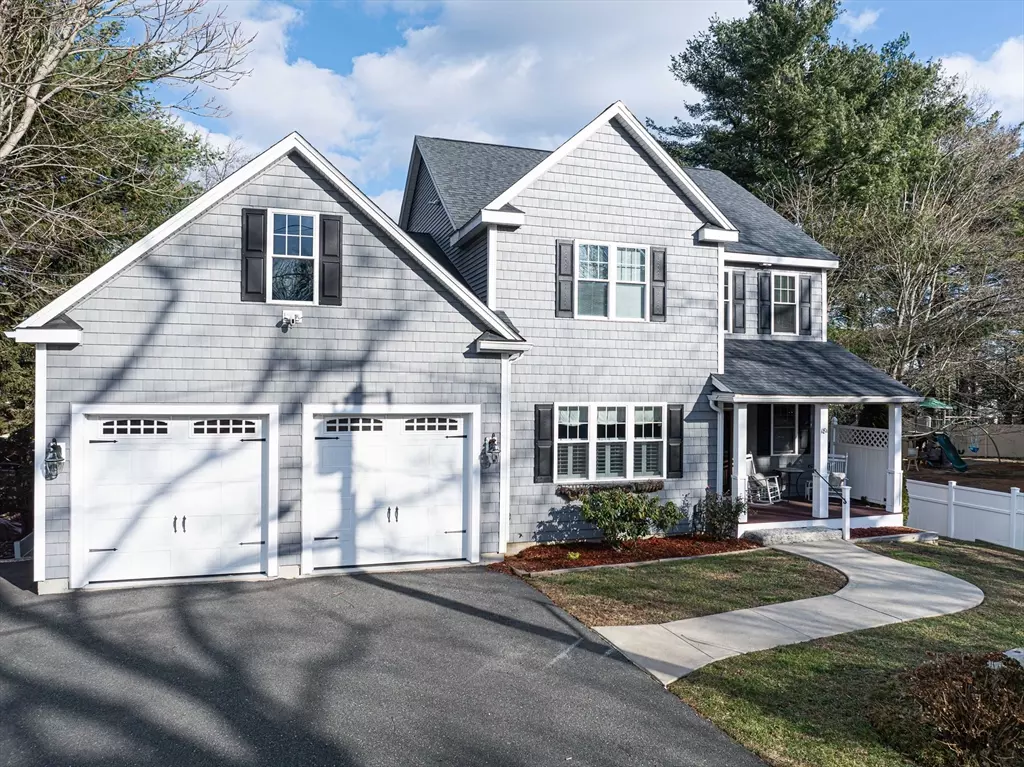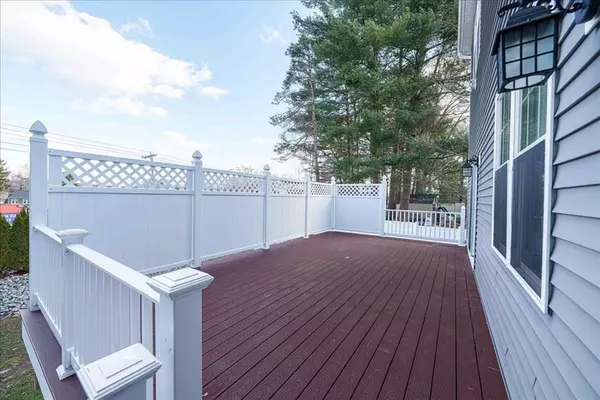$790,000
$779,900
1.3%For more information regarding the value of a property, please contact us for a free consultation.
4 Beds
3.5 Baths
3,973 SqFt
SOLD DATE : 02/11/2025
Key Details
Sold Price $790,000
Property Type Single Family Home
Sub Type Single Family Residence
Listing Status Sold
Purchase Type For Sale
Square Footage 3,973 sqft
Price per Sqft $198
MLS Listing ID 73322678
Sold Date 02/11/25
Style Colonial
Bedrooms 4
Full Baths 3
Half Baths 1
HOA Y/N false
Year Built 2017
Annual Tax Amount $9,874
Tax Year 2024
Lot Size 8,712 Sqft
Acres 0.2
Property Sub-Type Single Family Residence
Property Description
This beautifully maintained custom-built colonial home features 4 bedrooms with first floor master suite, with his and her walk-in closets and 3.5-Bathrooms. From the moment you enter, you'll be impressed by the spacious, thoughtfully designed layout. First floor has elegant crown molding and tray ceiling throughout. The large eat-in kitchen flows seamlessly into the living room while the formal dining room adds an elegant space for entertaining. The family room is a standout with a corner fireplace, and hard wood floors. Custom built walk-in pantry is a cook's dream! Upstairs along with the three bedrooms has a sitting/ computer /play area. The home also offers a two-car attached garage with a large one car garage below for the car enthusiast. The finished basement is perfect for a multi-generational living space with kitchen and full bath. Don't miss the chance to make this beautifully built custom home yours!
Location
State MA
County Worcester
Zoning RA
Direction GPS/ RTE 140 to Green Street take right onto Elm Street
Rooms
Family Room Flooring - Hardwood, Crown Molding, Tray Ceiling(s)
Basement Full, Finished, Walk-Out Access, Garage Access
Primary Bedroom Level First
Dining Room Flooring - Wood, Lighting - Pendant, Decorative Molding, Tray Ceiling(s)
Kitchen Ceiling Fan(s), Vaulted Ceiling(s), Flooring - Hardwood, Countertops - Stone/Granite/Solid, Kitchen Island, Decorative Molding
Interior
Interior Features Sauna/Steam/Hot Tub, Walk-up Attic, Wired for Sound, Internet Available - Broadband, Internet Available - DSL, High Speed Internet
Heating Forced Air, Natural Gas
Cooling Central Air
Flooring Tile, Carpet, Hardwood
Fireplaces Number 2
Fireplaces Type Master Bedroom
Appliance Gas Water Heater, Range, Dishwasher, Disposal, Microwave
Laundry Flooring - Stone/Ceramic Tile, First Floor, Gas Dryer Hookup, Washer Hookup
Exterior
Exterior Feature Porch, Deck, Deck - Vinyl, Covered Patio/Deck, Rain Gutters, Decorative Lighting, Fenced Yard
Garage Spaces 3.0
Fence Fenced/Enclosed, Fenced
Community Features Pool, Golf, Medical Facility, House of Worship, Public School
Utilities Available for Gas Range, for Gas Oven, for Gas Dryer, Washer Hookup
Roof Type Shingle
Total Parking Spaces 6
Garage Yes
Building
Foundation Concrete Perimeter
Sewer Public Sewer
Water Public
Architectural Style Colonial
Others
Senior Community false
Read Less Info
Want to know what your home might be worth? Contact us for a FREE valuation!

Our team is ready to help you sell your home for the highest possible price ASAP
Bought with Isa Dragone • Lamacchia Realty, Inc.
GET MORE INFORMATION
Broker | License ID: 068128
steven@whitehillestatesandhomes.com
48 Maple Manor Rd, Center Conway , New Hampshire, 03813, USA






