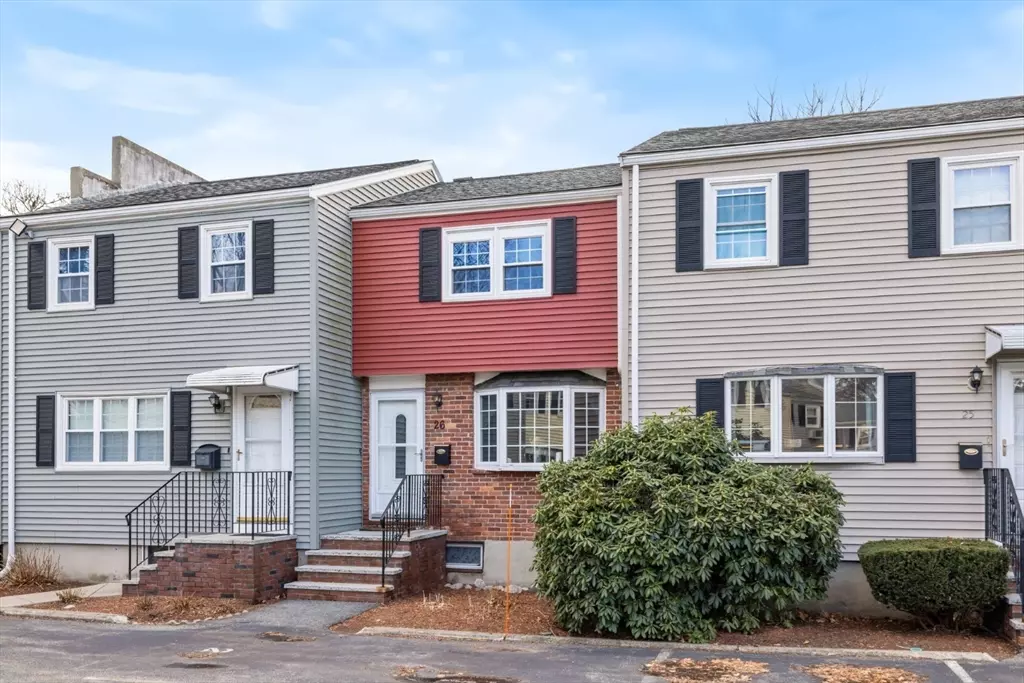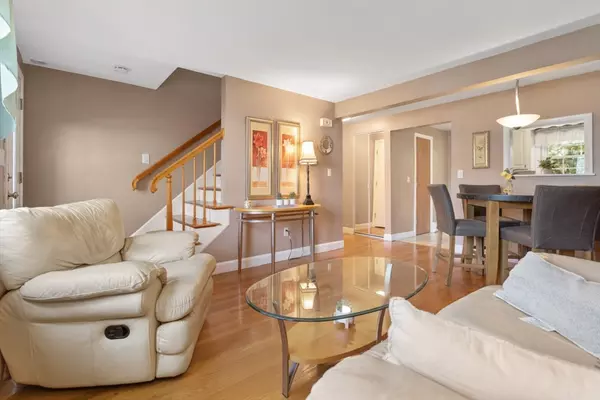$512,000
$459,900
11.3%For more information regarding the value of a property, please contact us for a free consultation.
2 Beds
1.5 Baths
975 SqFt
SOLD DATE : 02/11/2025
Key Details
Sold Price $512,000
Property Type Condo
Sub Type Condominium
Listing Status Sold
Purchase Type For Sale
Square Footage 975 sqft
Price per Sqft $525
MLS Listing ID 73323997
Sold Date 02/11/25
Bedrooms 2
Full Baths 1
Half Baths 1
HOA Fees $289/mo
Year Built 1963
Annual Tax Amount $4,423
Tax Year 2025
Lot Size 100.000 Acres
Acres 100.0
Property Sub-Type Condominium
Property Description
Welcome to this well- maintained 2-bedroom, 1.5-bath townhouse, offering a perfect blend of comfort and modern upgrades. The inviting interior features gleaming hardwood floors, creating a warm and stylish ambiance.The main level offers a welcoming living area/dining combo with a bay window that fills the space with natural light and charm, a functional kitchen and energy efficiency windows. Upstairs, you will find 2 bedrooms complemented by a full updated bathroom. The lower level features a versatile space that can be used as a cozy family room or a home office, catering to your lifestyle needs, along with separate laundry room & additional storage area to keep everything organized Conveniently located close to the train, popular restaurants, park and recreational opportunities at Lake Q. This townhouse combines comfort, practicality, and a prime location. Make it yours today!
Location
State MA
County Middlesex
Zoning GR
Direction albion-Cedar
Rooms
Family Room Flooring - Laminate
Basement Y
Primary Bedroom Level Second
Dining Room Flooring - Hardwood
Kitchen Bathroom - Half, Flooring - Stone/Ceramic Tile, Deck - Exterior
Interior
Heating Baseboard, Natural Gas
Cooling Window Unit(s)
Flooring Tile, Laminate, Hardwood
Appliance Range, Dishwasher, Disposal, Microwave, Refrigerator, Washer, Dryer
Laundry Flooring - Laminate, In Basement, In Unit, Gas Dryer Hookup, Washer Hookup
Exterior
Exterior Feature Deck - Composite, Rain Gutters, Professional Landscaping
Community Features Public Transportation, Shopping, Tennis Court(s), Park, Walk/Jog Trails, Laundromat, Bike Path, Highway Access, House of Worship, Private School, Public School, T-Station
Utilities Available for Electric Range, for Gas Dryer, Washer Hookup
Roof Type Shingle
Total Parking Spaces 1
Garage No
Building
Story 2
Sewer Public Sewer
Water Public
Schools
Elementary Schools Call Supt.
Middle Schools Galvin
High Schools Wmhs
Others
Pets Allowed Yes
Senior Community false
Read Less Info
Want to know what your home might be worth? Contact us for a FREE valuation!

Our team is ready to help you sell your home for the highest possible price ASAP
Bought with Vantage Point Team • William Raveis R.E. & Home Services
GET MORE INFORMATION
Broker | License ID: 068128
steven@whitehillestatesandhomes.com
48 Maple Manor Rd, Center Conway , New Hampshire, 03813, USA






