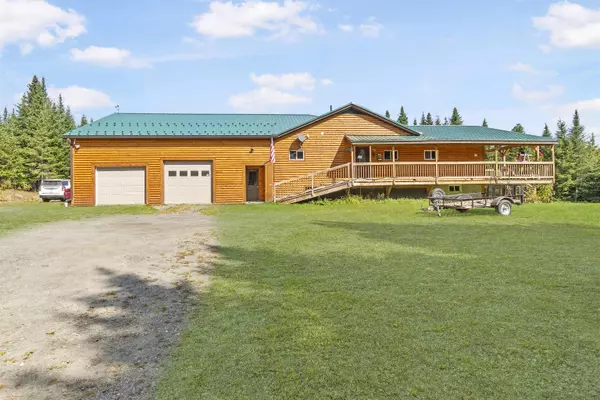Bought with Blake M Gintof • Signature Properties of Vermont
$365,000
$374,900
2.6%For more information regarding the value of a property, please contact us for a free consultation.
2 Beds
1 Bath
1,680 SqFt
SOLD DATE : 02/10/2025
Key Details
Sold Price $365,000
Property Type Single Family Home
Sub Type Single Family
Listing Status Sold
Purchase Type For Sale
Square Footage 1,680 sqft
Price per Sqft $217
MLS Listing ID 5015673
Sold Date 02/10/25
Bedrooms 2
Full Baths 1
Construction Status Existing
Year Built 1982
Annual Tax Amount $3,579
Tax Year 2024
Lot Size 7.140 Acres
Acres 7.14
Property Sub-Type Single Family
Property Description
Welcome home to this beautiful log sided ranch sitting privately on 7.14 acres just past Wallace Pond. With many updates, this home is move in ready and waiting for its new owners. 36x40 oversized garage with drive in drive out, access to the mudroom, basement and plenty of storage for all your toys. Enter the home into the mudroom with room for your coats and shoes. The floor plan in this home is open concept with a large custom kitchen. Enjoy cooking on your Elmira stove and updated stainless steel appliances with lots of counter space great for baking. The kitchen is open to the living room with a gas fireplace making this a great space for entertaining. There is a large primary bedroom, and a nice guest room as well. The bathroom has a spacious custom tile shower, and laundry making this a great one level home. Step out onto the 12x44 covered deck overlooking the lawn that gets many visitors from the wildlife. You will enjoy a nice location for grilling, relaxing in all seasons. The basement has a wonderful workshop area with tons of storage space. There is a whole house on-demand generator as well. The property has a beaver pond, a second cabin that is currently used for a shed and outbuildings. Come and look at this great home today.
Location
State VT
County Vt-essex
Area Vt-Essex
Zoning planning board
Rooms
Basement Entrance Interior
Basement Concrete, Full, Exterior Access, Stairs - Basement
Interior
Interior Features Cathedral Ceiling, Ceiling Fan, Dining Area, Kitchen Island, Natural Light, Natural Woodwork, Laundry - 1st Floor
Cooling None
Flooring Vinyl
Equipment Generator - Standby
Exterior
Garage Spaces 6.0
Utilities Available Phone, Gas - LP/Bottle
Roof Type Metal
Building
Story 1
Foundation Concrete
Sewer Concrete, Private
Architectural Style Ranch
Construction Status Existing
Schools
Elementary Schools Canaan School
Middle Schools Canaan Schools
School District Canaan
Read Less Info
Want to know what your home might be worth? Contact us for a FREE valuation!

Our team is ready to help you sell your home for the highest possible price ASAP

GET MORE INFORMATION
Broker | License ID: 068128
steven@whitehillestatesandhomes.com
48 Maple Manor Rd, Center Conway , New Hampshire, 03813, USA






