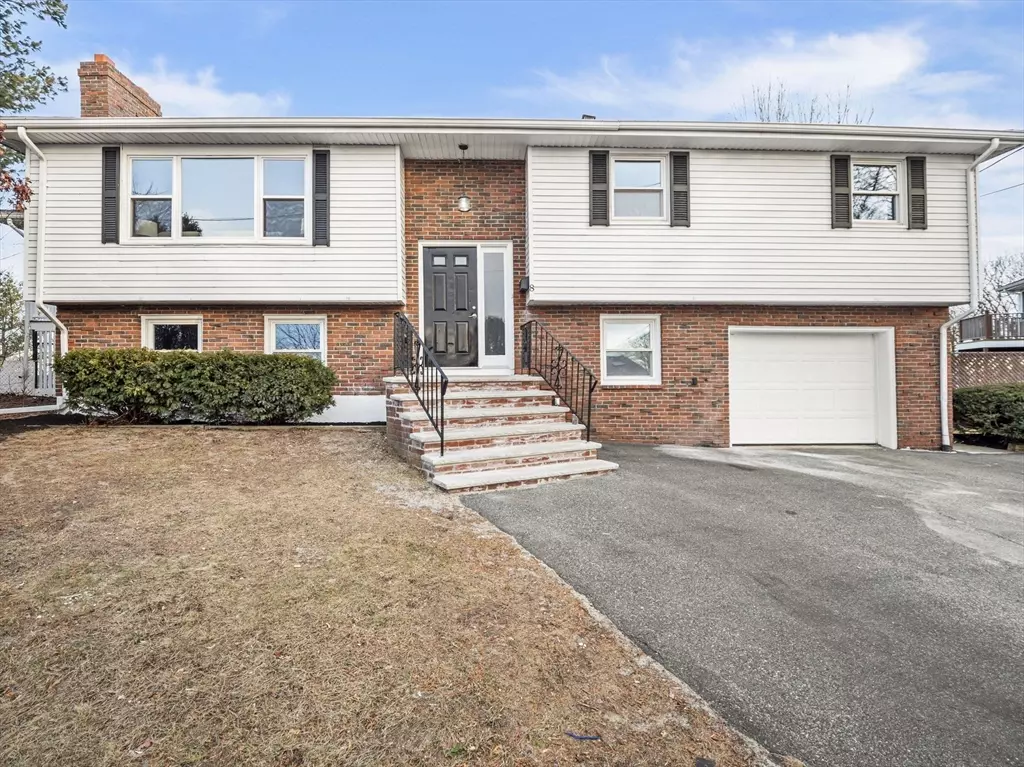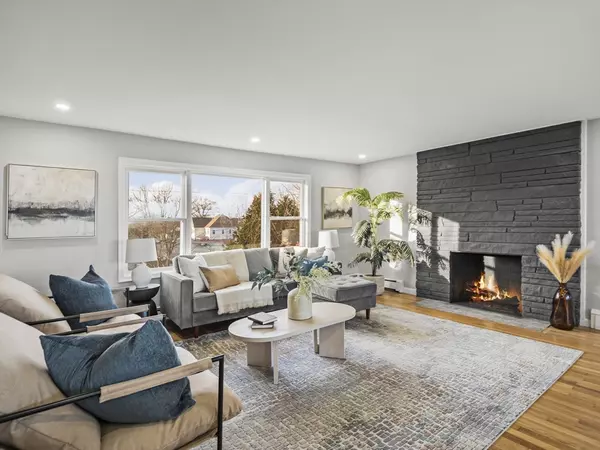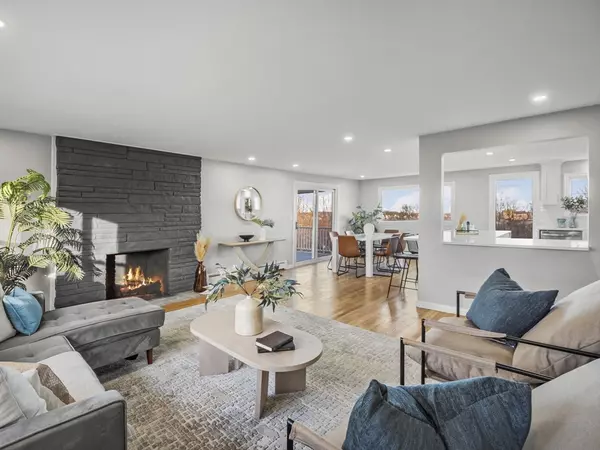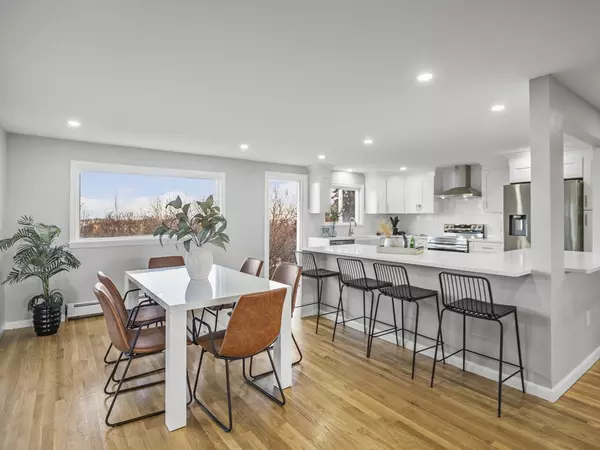$1,100,000
$999,000
10.1%For more information regarding the value of a property, please contact us for a free consultation.
4 Beds
3 Baths
2,363 SqFt
SOLD DATE : 02/07/2025
Key Details
Sold Price $1,100,000
Property Type Single Family Home
Sub Type Single Family Residence
Listing Status Sold
Purchase Type For Sale
Square Footage 2,363 sqft
Price per Sqft $465
MLS Listing ID 73324491
Sold Date 02/07/25
Style Raised Ranch
Bedrooms 4
Full Baths 3
HOA Y/N false
Year Built 1969
Annual Tax Amount $6,848
Tax Year 2024
Lot Size 10,454 Sqft
Acres 0.24
Property Sub-Type Single Family Residence
Property Description
Beautiful home located at the end of a cul-de-sac in one of Medford's best neighborhoods. Recently renovated, move-in ready with fenced in yard and heated pool. Main level has 3 bedrooms, one being a master suite and a common bathroom and open concept living space. Brand new kitchen offering beautiful city views, waterfall countertop and stainless steel appliances. Flexible floorplan on lower level with family room and full wet bar area, one bedroom and full bath as well as washer/dryer hookup and access to the one-car garage. Refinished hardwood floors in main level and new flooring in lower level. Great location with nearby parks, public transit, and easy access to major highways. Schedule a private showing today or come to the open house this weekend 1/11 & 1/12 10:30-12pm.
Location
State MA
County Middlesex
Zoning residentia
Direction Use GPS
Rooms
Basement Finished
Interior
Interior Features Walk-up Attic
Heating Baseboard, Natural Gas
Cooling None
Flooring Vinyl, Hardwood
Fireplaces Number 2
Appliance Electric Water Heater, Water Heater, Microwave, ENERGY STAR Qualified Refrigerator, ENERGY STAR Qualified Dishwasher, Range
Laundry Gas Dryer Hookup, Washer Hookup
Exterior
Exterior Feature Deck - Composite, Pool - Above Ground Heated, Fenced Yard, City View(s)
Garage Spaces 1.0
Fence Fenced
Pool Heated
Community Features Public Transportation, Pool, Park, Walk/Jog Trails
Utilities Available for Electric Range, for Gas Dryer, Washer Hookup
View Y/N Yes
View City
Roof Type Asphalt/Composition Shingles
Total Parking Spaces 2
Garage Yes
Private Pool true
Building
Lot Description Cul-De-Sac
Foundation Slab
Sewer Public Sewer
Water Public
Architectural Style Raised Ranch
Others
Senior Community false
Read Less Info
Want to know what your home might be worth? Contact us for a FREE valuation!

Our team is ready to help you sell your home for the highest possible price ASAP
Bought with Better Home Team • Coldwell Banker Realty - Boston
GET MORE INFORMATION
Broker | License ID: 068128
steven@whitehillestatesandhomes.com
48 Maple Manor Rd, Center Conway , New Hampshire, 03813, USA






