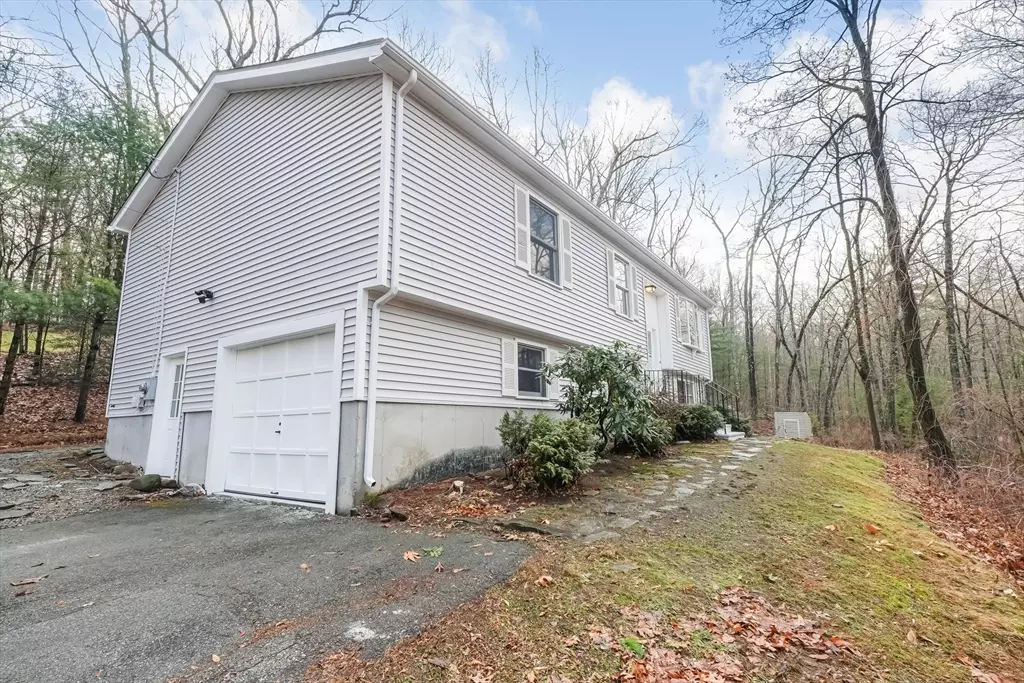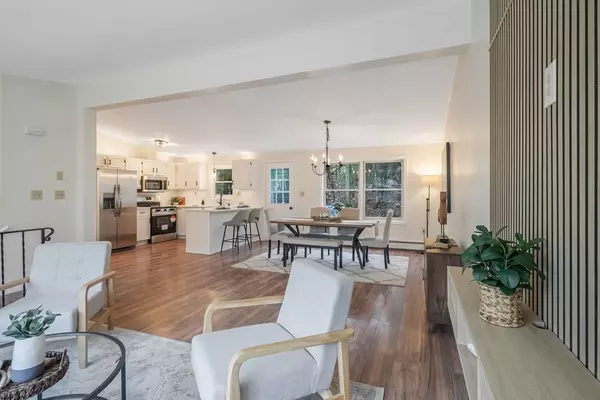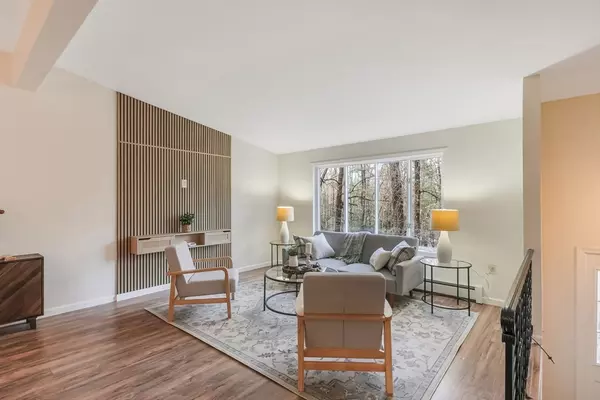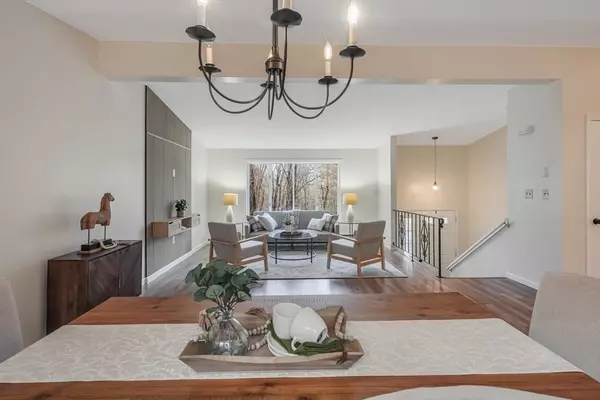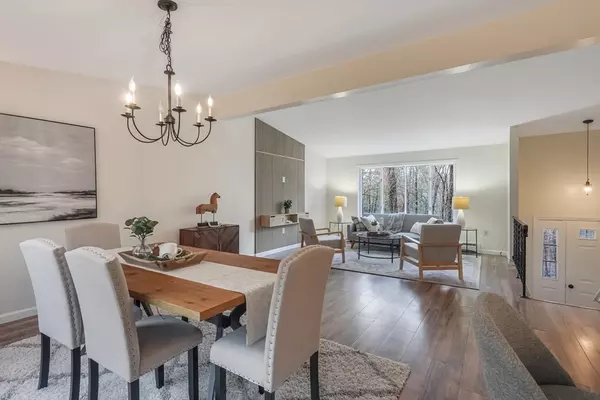$433,000
$425,000
1.9%For more information regarding the value of a property, please contact us for a free consultation.
3 Beds
2 Baths
1,864 SqFt
SOLD DATE : 01/31/2025
Key Details
Sold Price $433,000
Property Type Single Family Home
Sub Type Single Family Residence
Listing Status Sold
Purchase Type For Sale
Square Footage 1,864 sqft
Price per Sqft $232
MLS Listing ID 73320871
Sold Date 01/31/25
Style Raised Ranch
Bedrooms 3
Full Baths 2
HOA Y/N false
Year Built 1987
Annual Tax Amount $4,779
Tax Year 2024
Lot Size 2.920 Acres
Acres 2.92
Property Sub-Type Single Family Residence
Property Description
This modern residence blends contemporary style with comfortable living on an expansive near 3-acre lot. Recently updated with a new roof, it greets you with vaulted ceilings and an open-concept interior that feels bright and welcoming. The kitchen's sleek quartz countertops and under-cabinet lighting create a refined, functional workspace, while a TV accent wall adds a memorable focal point to the living area. Three spacious bedrooms and two thoughtfully designed bathrooms offer versatility, and the additional game room plus a dedicated study room ensure there's space to work, relax, and play. An attached one-car garage provides convenient storage and weather protection. Surrounded by natural beauty and just a short distance from local amenities, this move-in ready home is ready to accommodate a variety of lifestyles.
Location
State MA
County Worcester
Zoning RR
Direction *** USE GPS ***
Rooms
Family Room Remodeled
Basement Full, Finished, Walk-Out Access
Primary Bedroom Level First
Dining Room Bathroom - Full, Closet, Flooring - Vinyl, Open Floorplan, Remodeled
Kitchen Vaulted Ceiling(s), Remodeled, Stainless Steel Appliances
Interior
Heating Baseboard
Cooling None, Other
Flooring Vinyl, Carpet
Appliance Tankless Water Heater, Range, Dishwasher, Microwave, Refrigerator, Washer, Dryer
Laundry Recessed Lighting, In Basement, Electric Dryer Hookup, Washer Hookup
Exterior
Exterior Feature Deck - Wood
Garage Spaces 1.0
Community Features Walk/Jog Trails, Stable(s), Conservation Area
Utilities Available for Electric Range, for Electric Dryer, Washer Hookup
Roof Type Shingle
Total Parking Spaces 5
Garage Yes
Building
Lot Description Wooded
Foundation Concrete Perimeter, Other
Sewer Private Sewer
Water Private
Architectural Style Raised Ranch
Others
Senior Community false
Read Less Info
Want to know what your home might be worth? Contact us for a FREE valuation!

Our team is ready to help you sell your home for the highest possible price ASAP
Bought with Kelly Provost • The Pros Real Estate Services
GET MORE INFORMATION
Broker | License ID: 068128
steven@whitehillestatesandhomes.com
48 Maple Manor Rd, Center Conway , New Hampshire, 03813, USA

