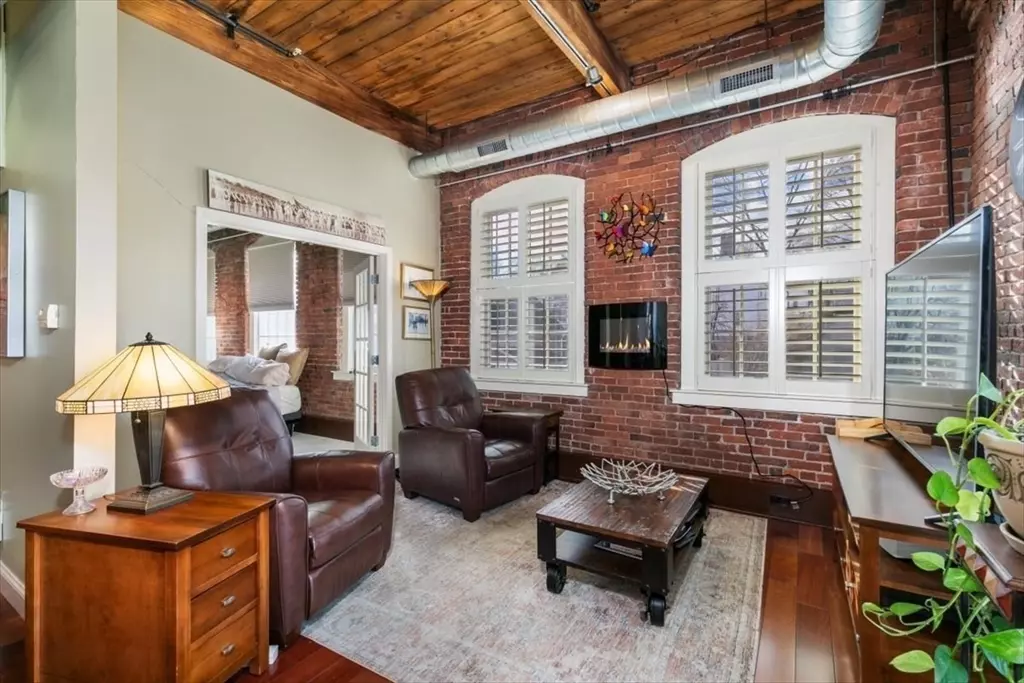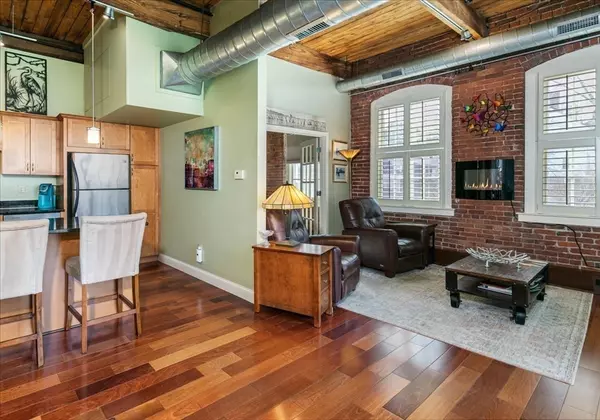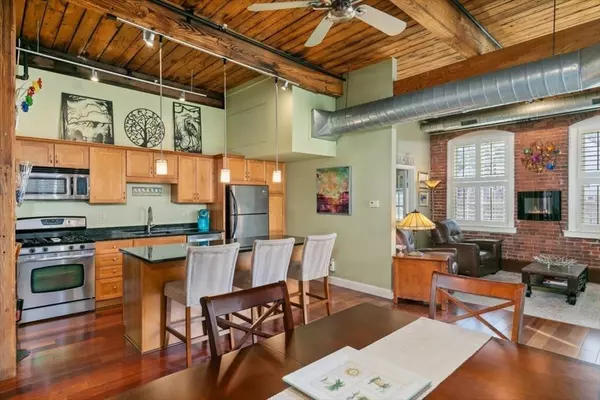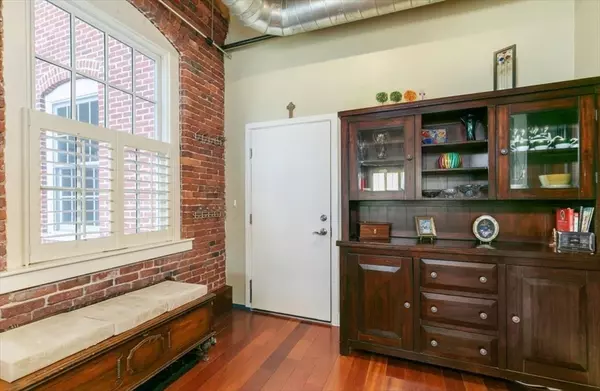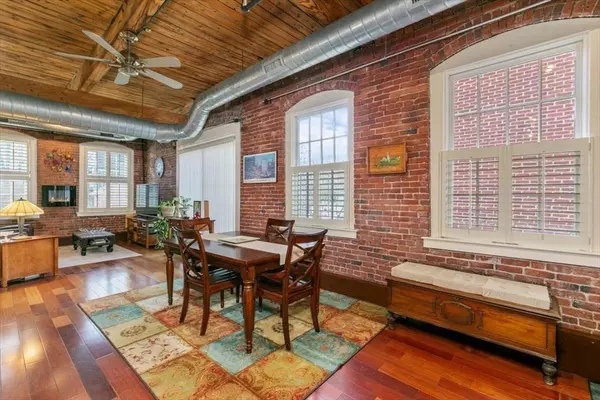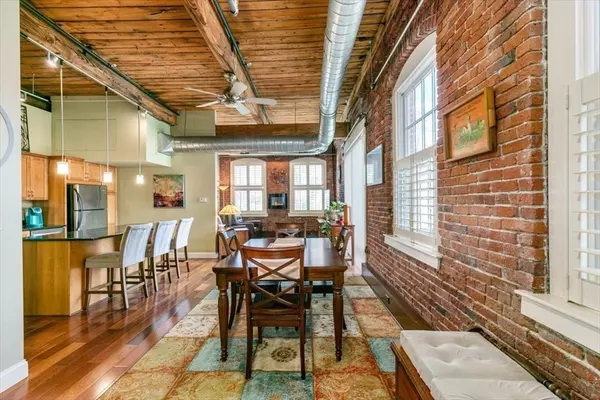$450,000
$449,900
For more information regarding the value of a property, please contact us for a free consultation.
2 Beds
1 Bath
1,043 SqFt
SOLD DATE : 01/31/2025
Key Details
Sold Price $450,000
Property Type Condo
Sub Type Condominium
Listing Status Sold
Purchase Type For Sale
Square Footage 1,043 sqft
Price per Sqft $431
MLS Listing ID 73319584
Sold Date 01/31/25
Bedrooms 2
Full Baths 1
HOA Fees $452/mo
Year Built 1900
Annual Tax Amount $5,776
Tax Year 2024
Property Sub-Type Condominium
Property Description
Welcome to The Lofts at Clarks Pond! This stunning corner unit combines modern luxury with historic charm in one of Amesbury's most sought-after communities. The open-concept layout features exposed brick, warm hardwood floors, and soaring wood-beamed ceilings, while oversized windows flood the space with natural light. The updated kitchen boasts granite countertops, stainless steel appliances, a tile backsplash, and an expansive center island—perfect for entertaining. French doors lead to a spacious bedroom with an oversized full bath, tiled floors, recessed lighting, and in-unit laundry. Additional storage and ample guest parking add to the convenience. Enjoy a private outdoor oasis with a gazebo for grilling and relaxing by the water. Launch a kayak on Clarks Pond or unwind in the peaceful surroundings. Just steps from historic downtown Amesbury and with easy access to major highways, this home offers the perfect balance of tranquility and convenience.
Location
State MA
County Essex
Zoning 1021
Direction Market St to Cedar St. or Clinton St. to Cedar St.
Rooms
Basement N
Primary Bedroom Level Third
Interior
Heating Central, Forced Air
Cooling Central Air
Flooring Wood, Carpet
Appliance Range, Dishwasher, Disposal, Microwave, Refrigerator, Washer, Dryer
Laundry Third Floor, In Unit
Exterior
Exterior Feature Other
Community Features Public Transportation, Shopping, Park, Walk/Jog Trails, Medical Facility, Laundromat, Highway Access, House of Worship, Public School
Utilities Available for Gas Range
Roof Type Rubber
Total Parking Spaces 1
Garage No
Building
Story 4
Sewer Public Sewer
Water Public
Others
Pets Allowed Yes
Senior Community false
Read Less Info
Want to know what your home might be worth? Contact us for a FREE valuation!

Our team is ready to help you sell your home for the highest possible price ASAP
Bought with Joseph Pantaleo • DiPietro Group Real Estate
GET MORE INFORMATION
Broker | License ID: 068128
steven@whitehillestatesandhomes.com
48 Maple Manor Rd, Center Conway , New Hampshire, 03813, USA

