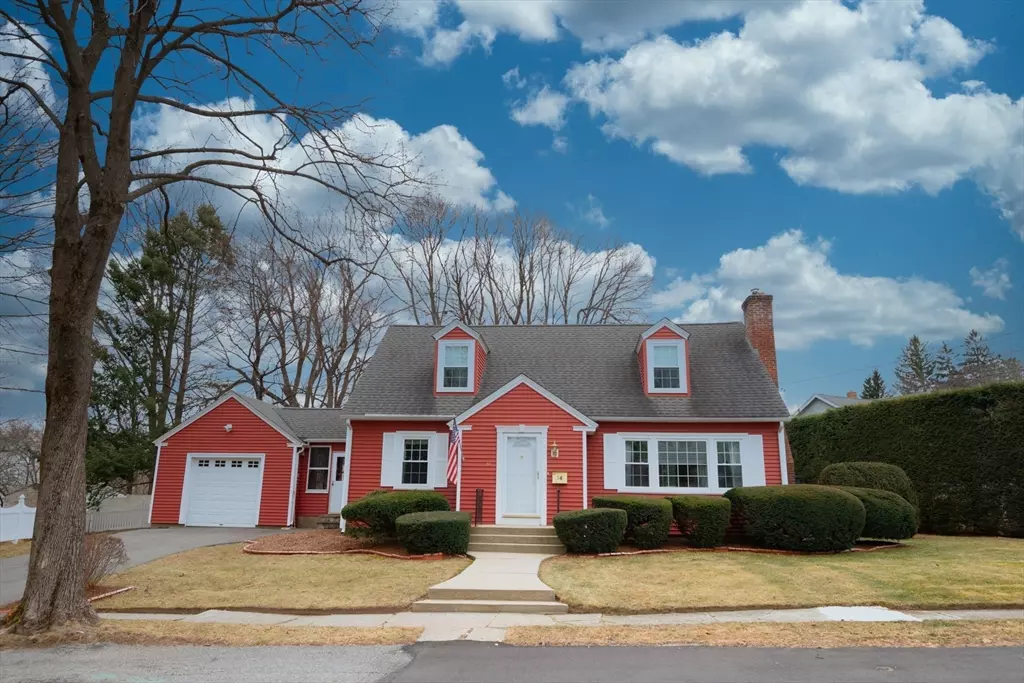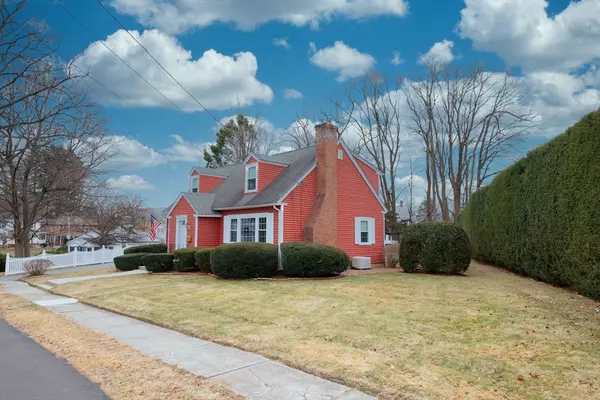$478,000
$399,900
19.5%For more information regarding the value of a property, please contact us for a free consultation.
3 Beds
1.5 Baths
1,769 SqFt
SOLD DATE : 01/31/2025
Key Details
Sold Price $478,000
Property Type Single Family Home
Sub Type Single Family Residence
Listing Status Sold
Purchase Type For Sale
Square Footage 1,769 sqft
Price per Sqft $270
MLS Listing ID 73323682
Sold Date 01/31/25
Style Cape
Bedrooms 3
Full Baths 1
Half Baths 1
HOA Y/N false
Year Built 1948
Annual Tax Amount $6,281
Tax Year 2024
Lot Size 0.280 Acres
Acres 0.28
Property Sub-Type Single Family Residence
Property Description
Be the first to see this meticulously maintained cape style home in a pristine Leominster neighborhood. This could be your dream home featuring 16x32 inground heated pool for amazing summertime entertaining, Natural gas Cummins whole house generator, Gas BBQ and fenced in back yard. Central AC will keep you cool is the summer heat and new replacement windows and vinyl siding will keep you warm in the winter. Hardwood floors through out. Fresh kitchen remodel with newer appliances and quarts countertop. Newer roof and furnace also upgraded just a short time ago. Formal living with brick fireplace. Professionally landscaped grounds. Large finished room in the basement would be a great studio or office space. Tall ceiling basement with workshop and storage. 1st floor 3rd bedroom was converted to a study TV room but could be converted back with relative ease. This home is a pleasure to show and is turn key ready for a new family.
Location
State MA
County Worcester
Zoning res
Direction Please see Google Maps
Rooms
Basement Full
Interior
Heating Forced Air, Natural Gas
Cooling Central Air
Flooring Wood, Tile, Carpet, Hardwood
Fireplaces Number 1
Appliance Gas Water Heater, Range, Dishwasher, Microwave, Refrigerator, Washer, Dryer
Exterior
Exterior Feature Patio, Pool - Inground, Fenced Yard
Garage Spaces 1.0
Fence Fenced
Pool In Ground
Community Features Public Transportation, Shopping, Pool
Utilities Available for Electric Range
Roof Type Shingle
Total Parking Spaces 2
Garage Yes
Private Pool true
Building
Foundation Concrete Perimeter
Sewer Public Sewer
Water Public
Architectural Style Cape
Others
Senior Community false
Read Less Info
Want to know what your home might be worth? Contact us for a FREE valuation!

Our team is ready to help you sell your home for the highest possible price ASAP
Bought with Stephanie Murphy • Keller Williams Realty Metropolitan
GET MORE INFORMATION
Broker | License ID: 068128
steven@whitehillestatesandhomes.com
48 Maple Manor Rd, Center Conway , New Hampshire, 03813, USA






