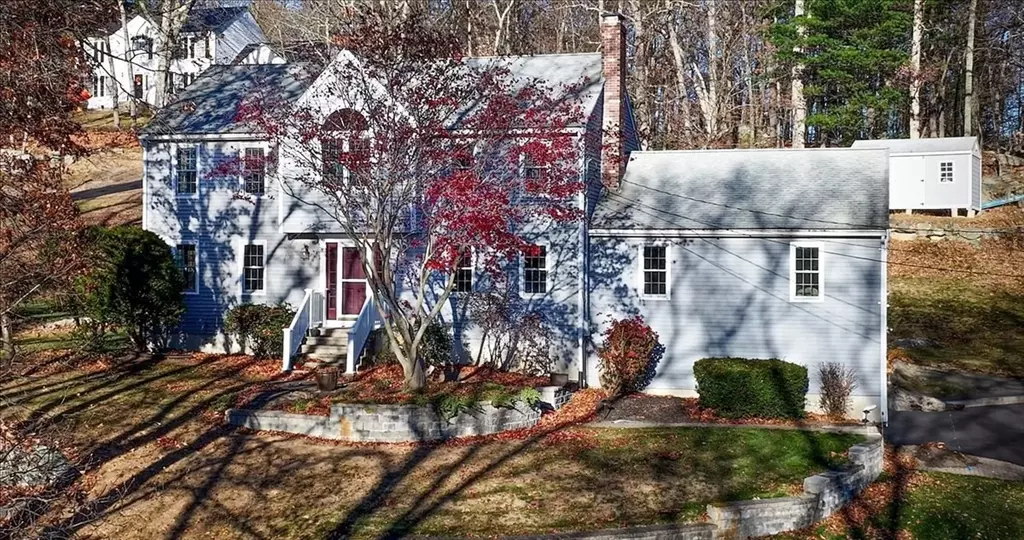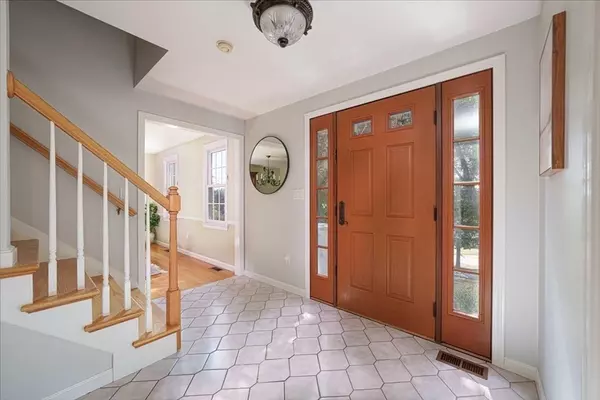$758,000
$749,900
1.1%For more information regarding the value of a property, please contact us for a free consultation.
4 Beds
2.5 Baths
2,700 SqFt
SOLD DATE : 01/30/2025
Key Details
Sold Price $758,000
Property Type Single Family Home
Sub Type Single Family Residence
Listing Status Sold
Purchase Type For Sale
Square Footage 2,700 sqft
Price per Sqft $280
MLS Listing ID 73321788
Sold Date 01/30/25
Style Colonial
Bedrooms 4
Full Baths 2
Half Baths 1
HOA Y/N false
Year Built 1994
Annual Tax Amount $7,975
Tax Year 2023
Lot Size 1.130 Acres
Acres 1.13
Property Sub-Type Single Family Residence
Property Description
This beautifully maintained colonial home features 4-Bedrooms, 2.5-Bathrooms, situated in an attractive Cul-De-Sac within Milford MA. From the moment you enter, you'll be impressed by the spacious, thoughtfully designed layout. The large eat-in kitchen flows seamlessly into the bright living room, while the formal dining room adds an elegant space for entertaining. The family room is a standout with its vaulted ceiling, large windows, wood fireplace, and brand new carpet. Upstairs, the primary bedroom offers a peaceful retreat with its own en-suite bathroom and walk-in closet. Three additional generously-sized bedrooms share a full bathroom. The unfinished basement offers possibilities for expansion, whether as additional living space or extra storage. A Brand New 4-Bedroom septic system is set to be installed before 2025, ensuring peace of mind for years to come. Outside, you'll find a 2 car garage and a standalone shed. Don't miss the chance to make this exceptional home yours!
Location
State MA
County Worcester
Zoning Res
Direction Camp Street to Pine Island Road to Tina Road to Kalen Circle.
Rooms
Basement Full, Garage Access, Unfinished
Primary Bedroom Level Second
Interior
Heating Forced Air, Baseboard, Oil
Cooling Central Air
Fireplaces Number 1
Appliance Electric Water Heater, Range, Dishwasher, Microwave, Refrigerator, Washer, Dryer
Laundry First Floor
Exterior
Exterior Feature Deck, Rain Gutters, Professional Landscaping, Screens, Stone Wall
Garage Spaces 2.0
Community Features Public Transportation, Shopping, Park, Walk/Jog Trails, Bike Path, Highway Access, House of Worship, Public School
Roof Type Shingle
Total Parking Spaces 4
Garage Yes
Building
Lot Description Cleared, Gentle Sloping
Foundation Concrete Perimeter
Sewer Private Sewer
Water Public
Architectural Style Colonial
Others
Senior Community false
Read Less Info
Want to know what your home might be worth? Contact us for a FREE valuation!

Our team is ready to help you sell your home for the highest possible price ASAP
Bought with Karen Cronin • eXp Realty
GET MORE INFORMATION
Broker | License ID: 068128
steven@whitehillestatesandhomes.com
48 Maple Manor Rd, Center Conway , New Hampshire, 03813, USA






