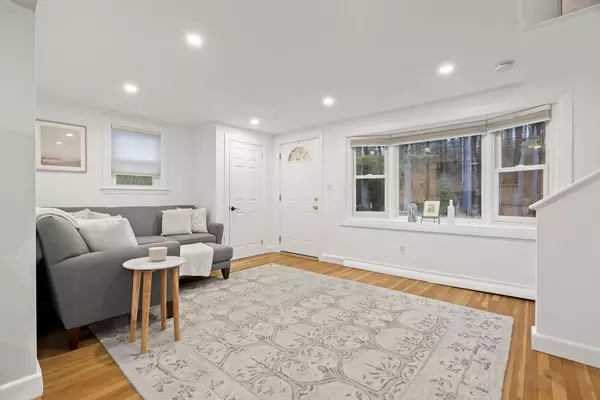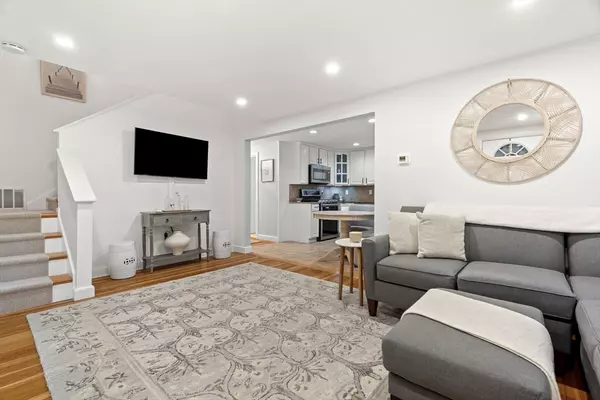$842,000
$849,900
0.9%For more information regarding the value of a property, please contact us for a free consultation.
4 Beds
2 Baths
1,862 SqFt
SOLD DATE : 01/16/2025
Key Details
Sold Price $842,000
Property Type Single Family Home
Sub Type Single Family Residence
Listing Status Sold
Purchase Type For Sale
Square Footage 1,862 sqft
Price per Sqft $452
MLS Listing ID 73319225
Sold Date 01/16/25
Style Colonial
Bedrooms 4
Full Baths 2
HOA Y/N false
Year Built 1955
Annual Tax Amount $7,261
Tax Year 2024
Lot Size 6,969 Sqft
Acres 0.16
Property Sub-Type Single Family Residence
Property Description
Rare find in Beverly's Cove neighborhood! Come see this single family home featuring 4 bedrooms, 2 full baths, and many recent updates. 28 Lakeshore is ideally located with proximity to the commuter rail, Rte. 128, Lynch Park, downtown Beverly dining and entertainment, and other Beverly parks and beaches. The home features a flexible floor plan with the kitchen and an open dining/living area on the first floor. The second floor showcases a stunning great room with vaulted ceilings and a newly renovated full bath with heated floor. Hardwood floors spread throughout the home, including two recently finished bedrooms on the second floor. The exterior offers an expansive, fully fenced in yard with a paver patio, storage shed, and perennial garden beds creating a peaceful outdoor space. New central A/C and gas heating systems. This home is ready for you to move in and enjoy! OH Sat 12/14 & Sun 12/15 @ 12:30-2pm.
Location
State MA
County Essex
Area Beverly Cove
Zoning R10
Direction Essex st to Lakeshore / Cross Lane to Lakeshore
Rooms
Family Room Flooring - Hardwood
Basement Full
Primary Bedroom Level First
Dining Room Flooring - Hardwood
Kitchen Flooring - Stone/Ceramic Tile, Pantry
Interior
Heating Central, Heat Pump, Natural Gas
Cooling Central Air
Flooring Wood, Carpet, Hardwood
Appliance Gas Water Heater, Range, Dishwasher, Disposal, Microwave, Refrigerator, Washer, Dryer
Laundry In Basement
Exterior
Exterior Feature Rain Gutters, Storage, Fenced Yard
Fence Fenced
Community Features Shopping, Pool, Tennis Court(s)
Utilities Available for Gas Range, for Electric Oven
Waterfront Description Beach Front,Ocean,1/2 to 1 Mile To Beach,Beach Ownership(Public)
Roof Type Shingle
Total Parking Spaces 4
Garage No
Building
Foundation Concrete Perimeter
Sewer Public Sewer
Water Public
Architectural Style Colonial
Others
Senior Community false
Read Less Info
Want to know what your home might be worth? Contact us for a FREE valuation!

Our team is ready to help you sell your home for the highest possible price ASAP
Bought with Scarlett Sells Homes Team • eXp Realty
GET MORE INFORMATION
Broker | License ID: 068128
steven@whitehillestatesandhomes.com
48 Maple Manor Rd, Center Conway , New Hampshire, 03813, USA






