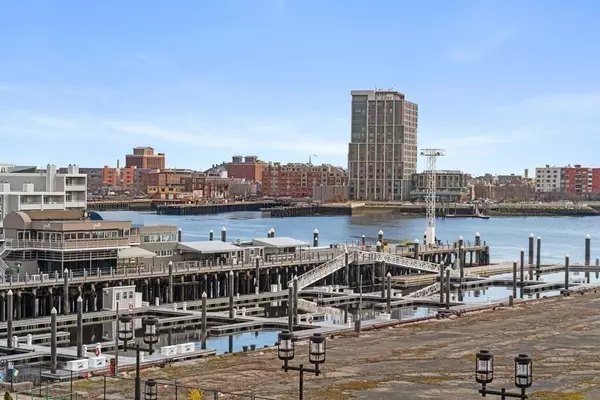$1,325,000
$1,325,000
For more information regarding the value of a property, please contact us for a free consultation.
2 Beds
2 Baths
1,722 SqFt
SOLD DATE : 01/15/2025
Key Details
Sold Price $1,325,000
Property Type Condo
Sub Type Condominium
Listing Status Sold
Purchase Type For Sale
Square Footage 1,722 sqft
Price per Sqft $769
MLS Listing ID 73303127
Sold Date 01/15/25
Bedrooms 2
Full Baths 2
HOA Fees $1,378/mo
Year Built 1930
Annual Tax Amount $13,375
Tax Year 2024
Lot Size 1,742 Sqft
Acres 0.04
Property Sub-Type Condominium
Property Description
Harbor front, corner 1 bedroom & library,(doubles as a 2nd bedroom or office) with cozy wood burning fireplace & French doors let the light & ocean views in. 1 level living, (1700+SF), 2 full baths & sunny solarium. renovated kitchen. washer/dryer. Gracious granite entry foyer, formal dining & airy living room has 10' high ceilings, classic maple HW floors & recessed lights. Watch the sunrise over the ocean. Spacious primary bedroom suite with glass transom & French doors with harbor views. Marble bath has soaking tub & tiled shower. SEVEN spacious closets.1 valet parking space in garage, 24 hour concierge, fitness room, elevator building, extra storage & bike room. Cafe, hair salon & dry cleaner on premises. Condo fee covers % heat & A/C energy conversion costs. Flagship Wharf sits at the head of Boston Harbor surrounded by parks, restaurants & marina. Minutes to downtown via water shuttle, Logan Airport, major highways & public transportation. Breathe the ocean air as ships go by
Location
State MA
County Suffolk
Area Charlestown'S Navy Yard
Zoning res
Direction Navy Yard to First Avenue to Eighth Street to ocean. Brick building on right with revolving door.
Rooms
Basement N
Interior
Heating Heat Pump
Cooling Heat Pump
Flooring Wood, Tile, Hardwood, Stone / Slate, Vinyl / VCT
Fireplaces Number 1
Appliance Range, Dishwasher, Disposal, Microwave, Refrigerator, Washer, Dryer, Washer/Dryer
Laundry In Unit
Exterior
Community Features Public Transportation, Shopping, Pool, Tennis Court(s), Park, Walk/Jog Trails, Medical Facility, Highway Access, House of Worship, Marina
Waterfront Description Waterfront,Navigable Water,Ocean,Harbor,Deep Water Access,Marina
Total Parking Spaces 1
Garage Yes
Building
Story 1
Sewer Public Sewer
Water Public
Others
Pets Allowed Yes w/ Restrictions
Senior Community false
Read Less Info
Want to know what your home might be worth? Contact us for a FREE valuation!

Our team is ready to help you sell your home for the highest possible price ASAP
Bought with The Ivy Team • Keller Williams Realty Boston-Metro | Back Bay
GET MORE INFORMATION
Broker | License ID: 068128
steven@whitehillestatesandhomes.com
48 Maple Manor Rd, Center Conway , New Hampshire, 03813, USA






