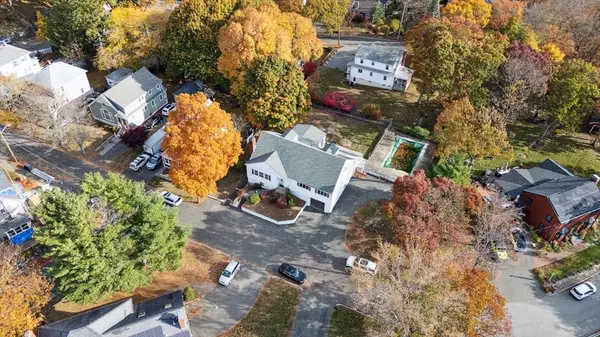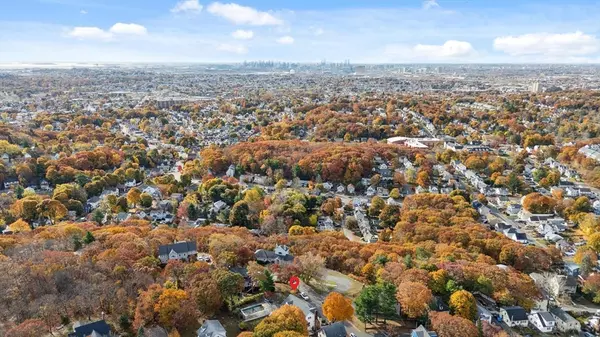$1,065,000
$1,099,000
3.1%For more information regarding the value of a property, please contact us for a free consultation.
5 Beds
3.5 Baths
4,153 SqFt
SOLD DATE : 01/15/2025
Key Details
Sold Price $1,065,000
Property Type Single Family Home
Sub Type Single Family Residence
Listing Status Sold
Purchase Type For Sale
Square Footage 4,153 sqft
Price per Sqft $256
MLS Listing ID 73307739
Sold Date 01/15/25
Style Other (See Remarks)
Bedrooms 5
Full Baths 3
Half Baths 1
HOA Y/N false
Year Built 1950
Annual Tax Amount $7,914
Tax Year 2024
Lot Size 0.300 Acres
Acres 0.3
Property Sub-Type Single Family Residence
Property Description
Nestled on a serene hilltop in Melrose, this sweeping 5 bedroom, 3.5 bath home offers breathtaking views of the Boston skyline, located just a short stroll from Hoover Elementary School and minutes to public transportation. The sun filled main level boasts an open-concept design, with large living room, huge dining area, convenient eat-in kitchen, and expansive family room with sliders to the fenced back yard. First floor also features 3 bedrooms, spacious primary with en-suite, large guest bath, and hardwood floors. Head upstairs to find 2 huge bedrooms plus ½ bath. The lower level offers complete in-law accommodations with private entrance, full kitchen, and bath. Take note of new high-end Viessmann boiler, updated electrical, replacement windows, attached garage, loads of storage, and large backyard. Beloved by the same family for decades, here's your chance to unlock its full potential and create your dream home just minutes from Boston in the desirable community of Melrose.
Location
State MA
County Middlesex
Area Mount Hood
Zoning SRA
Direction Hancock to Prescott
Rooms
Family Room Flooring - Hardwood, Open Floorplan
Basement Full, Finished, Walk-Out Access, Garage Access
Primary Bedroom Level First
Dining Room Flooring - Hardwood, Open Floorplan
Kitchen Flooring - Stone/Ceramic Tile, Dining Area, Open Floorplan, Stainless Steel Appliances
Interior
Interior Features In-Law Floorplan, Kitchen, Bathroom, Bedroom
Heating Baseboard, Natural Gas
Cooling None
Flooring Tile, Carpet, Hardwood
Fireplaces Number 1
Fireplaces Type Living Room
Appliance Range, Dishwasher, Disposal, Microwave, Refrigerator, Washer, Dryer
Laundry In Basement
Exterior
Exterior Feature Porch, Porch - Enclosed, Deck, Deck - Wood, Pool - Inground, Fenced Yard
Garage Spaces 1.0
Fence Fenced
Pool In Ground
Community Features Public Transportation, Shopping, Park, Walk/Jog Trails, Golf, Laundromat, Conservation Area, Highway Access, House of Worship, Public School, T-Station, Sidewalks
Utilities Available for Gas Range
View Y/N Yes
View City View(s)
Roof Type Shingle
Total Parking Spaces 6
Garage Yes
Private Pool true
Building
Lot Description Level
Foundation Concrete Perimeter
Sewer Public Sewer
Water Public
Architectural Style Other (See Remarks)
Others
Senior Community false
Acceptable Financing Contract
Listing Terms Contract
Read Less Info
Want to know what your home might be worth? Contact us for a FREE valuation!

Our team is ready to help you sell your home for the highest possible price ASAP
Bought with Susan Le • MP Signature Realty LLC
GET MORE INFORMATION
Broker | License ID: 068128
steven@whitehillestatesandhomes.com
48 Maple Manor Rd, Center Conway , New Hampshire, 03813, USA






