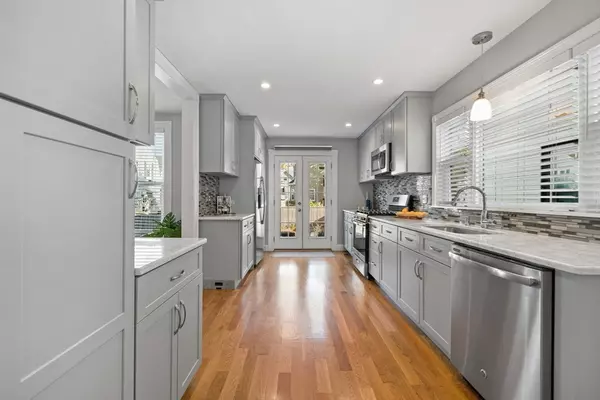$955,000
$899,900
6.1%For more information regarding the value of a property, please contact us for a free consultation.
3 Beds
2.5 Baths
1,610 SqFt
SOLD DATE : 01/14/2025
Key Details
Sold Price $955,000
Property Type Single Family Home
Sub Type Single Family Residence
Listing Status Sold
Purchase Type For Sale
Square Footage 1,610 sqft
Price per Sqft $593
MLS Listing ID 73311819
Sold Date 01/14/25
Style Colonial
Bedrooms 3
Full Baths 2
Half Baths 1
HOA Y/N false
Year Built 1910
Annual Tax Amount $5,996
Tax Year 2024
Lot Size 2,178 Sqft
Acres 0.05
Property Sub-Type Single Family Residence
Property Description
Welcome to 34 Joseph Street where you have the best of both Medford and Somerville. Tastefully redesigned and renovated in 2018! Three levels of living. Primary Bedroom with fireplace, HW flooring and full bath on the upper level. Second level has two bedrooms with hardwood flooring and a full updated bath that can house a stackable W/D. First level living includes the living room, dining room and kitchen all with hardwood flooring throughout and a half bath. Kitchen with stone countertops, SS appliances, gas cooking, even an under cabinet vacuum for easy kitchen cleanup and access to back deck and yard, entertainment made easy. Baths with blue tooth speakers and heated floors. Fenced backyard for Fido. Roof, MassSave insulation, patio and yard gate all done in 2019. Green Line, Magoun Sq, Tufts, Assembly Row, eateries, cafes, bakeries, highways all just minutes away.
Location
State MA
County Middlesex
Zoning res
Direction Main Street to Henry to Joseph
Rooms
Basement Full, Unfinished
Primary Bedroom Level Third
Dining Room Flooring - Hardwood
Kitchen Bathroom - Half, Flooring - Hardwood, Balcony / Deck, Pantry, Countertops - Stone/Granite/Solid, Cabinets - Upgraded
Interior
Heating Forced Air, Natural Gas
Cooling Central Air
Flooring Hardwood
Fireplaces Number 2
Fireplaces Type Living Room, Master Bedroom
Appliance Gas Water Heater, Range, Dishwasher, Disposal, Microwave, Refrigerator, Washer, Dryer
Laundry In Basement
Exterior
Exterior Feature Deck
Fence Fenced/Enclosed
Community Features Public Transportation, Shopping, Park, Medical Facility, Conservation Area, Highway Access, House of Worship, Public School, T-Station, University
Utilities Available for Gas Range, for Gas Oven
Roof Type Shingle
Total Parking Spaces 2
Garage No
Building
Lot Description Level
Foundation Stone
Sewer Public Sewer
Water Public
Architectural Style Colonial
Others
Senior Community false
Read Less Info
Want to know what your home might be worth? Contact us for a FREE valuation!

Our team is ready to help you sell your home for the highest possible price ASAP
Bought with Abe Hantout • Skymax Realty
GET MORE INFORMATION
Broker | License ID: 068128
steven@whitehillestatesandhomes.com
48 Maple Manor Rd, Center Conway , New Hampshire, 03813, USA






