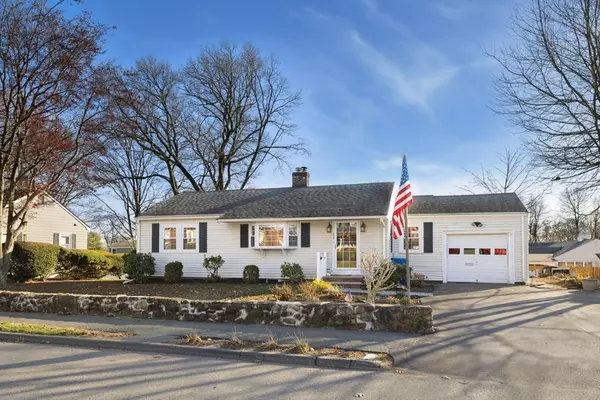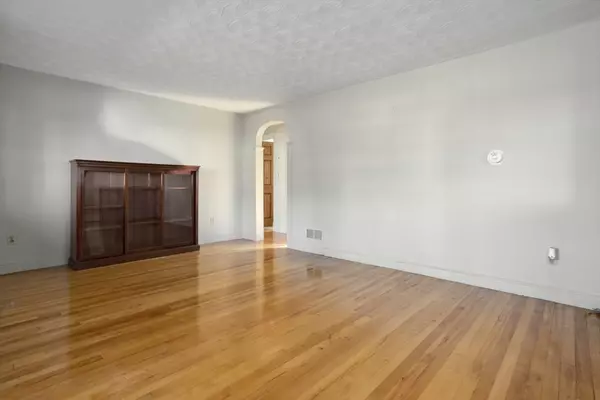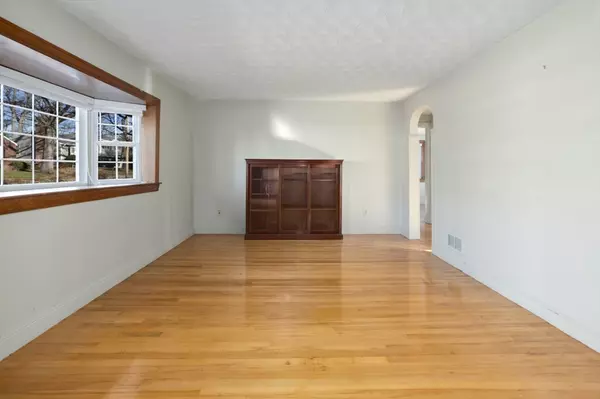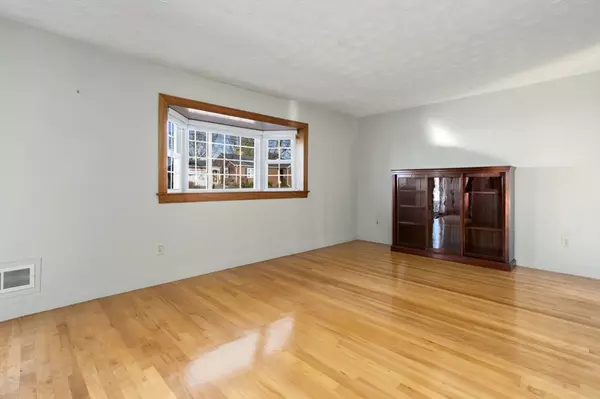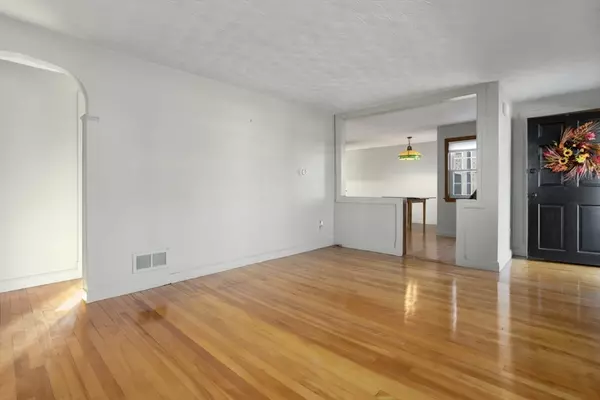$677,000
$679,000
0.3%For more information regarding the value of a property, please contact us for a free consultation.
3 Beds
2 Baths
1,521 SqFt
SOLD DATE : 01/10/2025
Key Details
Sold Price $677,000
Property Type Single Family Home
Sub Type Single Family Residence
Listing Status Sold
Purchase Type For Sale
Square Footage 1,521 sqft
Price per Sqft $445
MLS Listing ID 73317730
Sold Date 01/10/25
Style Ranch
Bedrooms 3
Full Baths 2
HOA Y/N false
Year Built 1950
Annual Tax Amount $6,713
Tax Year 2024
Lot Size 7,840 Sqft
Acres 0.18
Property Sub-Type Single Family Residence
Property Description
Wakefield! This lovely Ranch-Style home boasts 3 bedrooms and 2 bathrooms,showcasing the owner's pride in a charming neighborhood.It features hardwood flooring throughout and central AC for comfort. The spacious family room includes vaulted ceilings and large windows, along with skylights that fill the space with natural light. Sliding doors lead to a wraparound deck that overlooks a professionally maintained yard equipped with an irrigation system. Ideal for commuters and conveniently located near schools, shops and recreation areas. This home is definitely a must see!
Location
State MA
County Middlesex
Zoning SR
Direction Vernon St. to Fernwood Rd. to Hillcrest Rd.
Rooms
Family Room Skylight, Vaulted Ceiling(s), Flooring - Hardwood, Window(s) - Bay/Bow/Box, Exterior Access
Basement Full, Partially Finished
Primary Bedroom Level Main
Kitchen Flooring - Hardwood, Dining Area, Countertops - Stone/Granite/Solid
Interior
Heating Forced Air, Oil
Cooling Central Air
Flooring Wood, Vinyl
Fireplaces Number 1
Appliance Electric Water Heater, Range, Dishwasher, Microwave, Refrigerator, Washer, Dryer
Exterior
Exterior Feature Porch, Deck - Wood
Garage Spaces 1.0
Community Features Public Transportation, Shopping, Tennis Court(s), Park, Walk/Jog Trails, Golf, Medical Facility, Laundromat, Bike Path, Conservation Area, Highway Access, House of Worship, Private School, Public School, T-Station
Utilities Available for Electric Range
Roof Type Shingle
Total Parking Spaces 2
Garage Yes
Building
Lot Description Level
Foundation Block
Sewer Public Sewer
Water Public
Architectural Style Ranch
Schools
Elementary Schools Dolbeare
Middle Schools Galvin
High Schools Wakefield Hs
Others
Senior Community false
Read Less Info
Want to know what your home might be worth? Contact us for a FREE valuation!

Our team is ready to help you sell your home for the highest possible price ASAP
Bought with Alex Wong • Coldwell Banker Realty - Boston
GET MORE INFORMATION
Broker | License ID: 068128
steven@whitehillestatesandhomes.com
48 Maple Manor Rd, Center Conway , New Hampshire, 03813, USA


