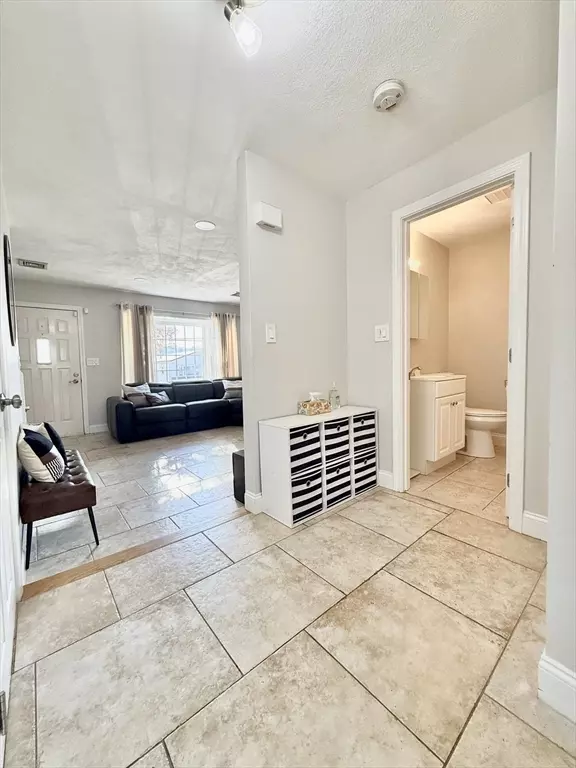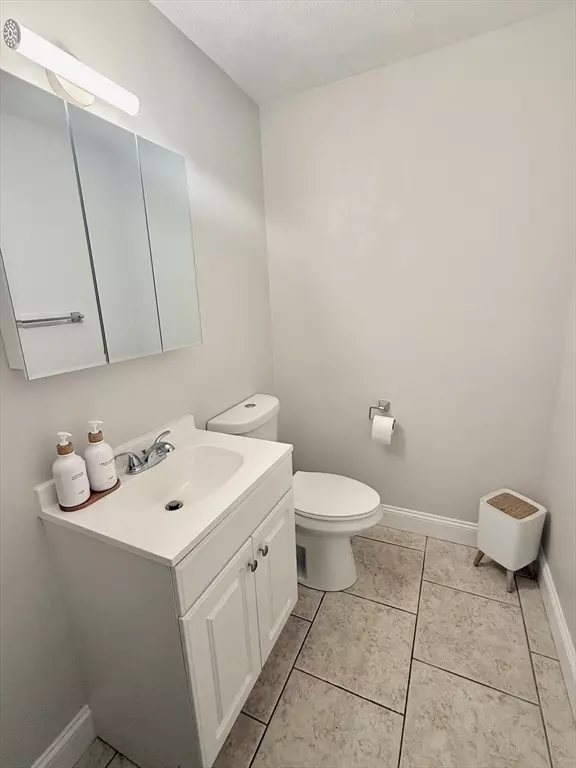$570,000
$574,900
0.9%For more information regarding the value of a property, please contact us for a free consultation.
2 Beds
2.5 Baths
1,775 SqFt
SOLD DATE : 01/02/2025
Key Details
Sold Price $570,000
Property Type Condo
Sub Type Condominium
Listing Status Sold
Purchase Type For Sale
Square Footage 1,775 sqft
Price per Sqft $321
MLS Listing ID 73309912
Sold Date 01/02/25
Bedrooms 2
Full Baths 2
Half Baths 1
HOA Fees $330/mo
Year Built 1984
Annual Tax Amount $4,378
Tax Year 2024
Property Description
Stunning three-level townhouse. Boasting two spacious bedrooms and six rooms. The heart of the home is an expansive, well-lit kitchen with large windows, featuring stainless steel appliances, tiled floors, and beautiful countertops. A pantry adds convenience, while a private deck offers the space for outdoor entertaining.The spacious living room continues the theme of natural light with bay windows, recessed lighting, a half bath, and a closet for extra storage. Each bedroom offers great ceiling height and ample closet space, with the master bedroom featuring hardwood floors and his-and-her closets.Central air and heat with an Ecobee thermostat for year-round comfort. The property includes two deeded off-street parking spaces with a potential for a third.The fully finished basement with tiled floors presents a versatile family/bonus room or potential suite, complete with an additional full bath and a dedicated laundry area. Conveniently located near Route 1 and Route 16.
Location
State MA
County Suffolk
Zoning RB
Direction Off Broaway
Rooms
Family Room Bathroom - Full, Closet, Flooring - Stone/Ceramic Tile, Recessed Lighting
Basement Y
Primary Bedroom Level Second
Kitchen Bathroom - Half, Flooring - Stone/Ceramic Tile, Pantry, Countertops - Stone/Granite/Solid, Kitchen Island, Stainless Steel Appliances
Interior
Heating Central, Electric
Cooling Central Air
Flooring Tile, Hardwood
Appliance Range, Dishwasher, Microwave, Refrigerator, Dryer
Laundry In Basement, In Unit
Exterior
Exterior Feature Fenced Yard
Fence Fenced
Community Features Public Transportation, Shopping, Park, Walk/Jog Trails, Medical Facility, Laundromat, Conservation Area, Highway Access, House of Worship, Private School, Public School, T-Station, Other
Waterfront Description Beach Front
Total Parking Spaces 2
Garage No
Building
Story 2
Sewer Public Sewer
Water Public
Others
Senior Community false
Read Less Info
Want to know what your home might be worth? Contact us for a FREE valuation!

Our team is ready to help you sell your home for the highest possible price ASAP
Bought with William Cordts • Charlesgate Realty Group, llc
GET MORE INFORMATION
Broker | License ID: 068128
steven@whitehillestatesandhomes.com
48 Maple Manor Rd, Center Conway , New Hampshire, 03813, USA






