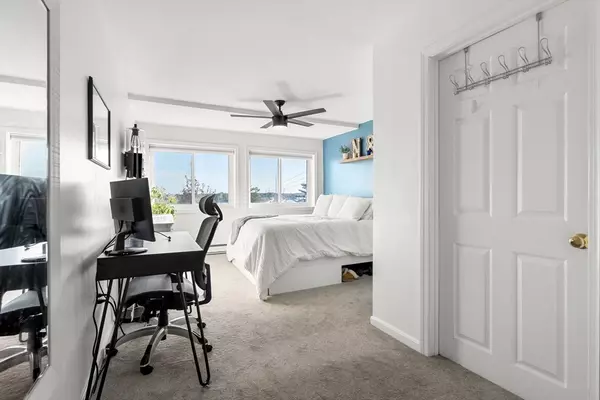$450,000
$450,000
For more information regarding the value of a property, please contact us for a free consultation.
2 Beds
1 Bath
1,015 SqFt
SOLD DATE : 01/03/2025
Key Details
Sold Price $450,000
Property Type Condo
Sub Type Condominium
Listing Status Sold
Purchase Type For Sale
Square Footage 1,015 sqft
Price per Sqft $443
MLS Listing ID 73305545
Sold Date 01/03/25
Bedrooms 2
Full Baths 1
HOA Fees $338/mo
Year Built 1976
Annual Tax Amount $4,176
Tax Year 2024
Property Description
Rarely available, pristine, 2nd floor condo at the aptly named Harborwatch Condominiums. You'll delight in the saltwater breezes & Water Views while sitting on your Private Balcony watching the hustle and bustle of the bridge & harbor. This home boasts a stylish newly renovated full bathroom in between 2 sizable bedrooms with newer cozy carpet, & a fresh new in-unit laundry space & machines! (One of the only units in the complex that has this life changing feature!) An open concept kitchen & dining room offers plenty of space for those who like to cook & entertain. Basement storage closet is included in low monthly condo fee. This light & bright, updated home has nothing to do but move in; allowing you more time to indulge in your favorite activities! Enjoy watching seagulls or taking an easy stroll to the water, train & everything downtown Beverly has to offer including restaurants, shops, theaters, parks, & beaches; Plus Salem fun is just over the bridge! No pets other than 1 cat.
Location
State MA
County Essex
Zoning RMD
Direction From Cabot St., right on School St. left on Cox Ct. Please park on street & text agent for entry.
Rooms
Basement N
Primary Bedroom Level First
Dining Room Flooring - Wood, Open Floorplan, Lighting - Overhead
Kitchen Dining Area, Open Floorplan, Recessed Lighting
Interior
Interior Features Internet Available - Unknown
Heating Electric
Cooling Wall Unit(s)
Flooring Wood, Tile, Carpet
Appliance Range, Dishwasher, Microwave, Refrigerator, Washer, Dryer
Laundry Main Level, Electric Dryer Hookup, Remodeled, First Floor, In Building, In Unit, Washer Hookup
Exterior
Exterior Feature Deck, Covered Patio/Deck
Community Features Public Transportation, Shopping, Pool, Tennis Court(s), Park, Walk/Jog Trails, Golf, Medical Facility, Laundromat, Bike Path, Conservation Area, Highway Access, House of Worship, Marina, Private School, Public School, T-Station, University
Utilities Available for Electric Range, for Electric Oven, for Electric Dryer, Washer Hookup
Waterfront Description Beach Front,Ocean,1/2 to 1 Mile To Beach,Beach Ownership(Public)
Roof Type Rubber
Total Parking Spaces 1
Garage No
Building
Story 1
Sewer Public Sewer
Water Public
Others
Pets Allowed Yes w/ Restrictions
Senior Community false
Acceptable Financing Contract
Listing Terms Contract
Read Less Info
Want to know what your home might be worth? Contact us for a FREE valuation!

Our team is ready to help you sell your home for the highest possible price ASAP
Bought with Tracey Cleversey • Hive Property Group
GET MORE INFORMATION
Broker | License ID: 068128
steven@whitehillestatesandhomes.com
48 Maple Manor Rd, Center Conway , New Hampshire, 03813, USA






