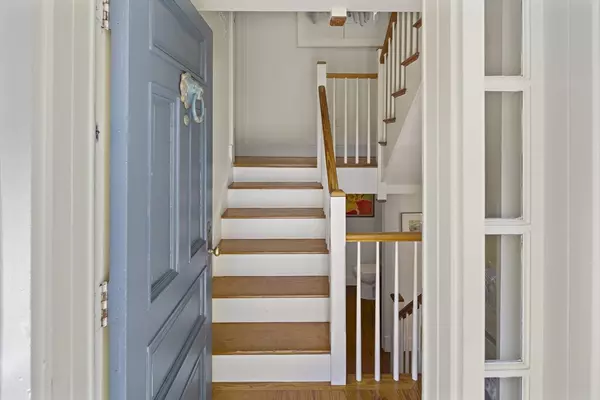$2,080,000
$2,100,000
1.0%For more information regarding the value of a property, please contact us for a free consultation.
3 Beds
2.5 Baths
1,900 SqFt
SOLD DATE : 01/03/2025
Key Details
Sold Price $2,080,000
Property Type Single Family Home
Sub Type Single Family Residence
Listing Status Sold
Purchase Type For Sale
Square Footage 1,900 sqft
Price per Sqft $1,094
Subdivision Half Crown Neighborhood
MLS Listing ID 73289383
Sold Date 01/03/25
Style Colonial,Greek Revival,Craftsman
Bedrooms 3
Full Baths 2
Half Baths 1
HOA Y/N false
Year Built 1852
Annual Tax Amount $7,148
Tax Year 2024
Lot Size 2,178 Sqft
Acres 0.05
Property Description
Sited on short dead-end street in the Half Crown Neighborhood, this beautifully-maintained residence is an oasis in the midst of urban living. Bright and airy throughout and offering all-day sun, this 3 bedroom home begins with a discreet courtyard entrance with brick/bluestone patios & gardens, creating a surprisingly quiet and calming effect. Open the front door and head up the half flight of stairs to the main level to discover a spacious living room, wood-burning fireplace, large windows, custom built-ins and patinated pine flooring. There's an en-suite guest bedroom on this level as well. The upper-level primary bedroom has ample closets, a nursery/dressing area, 4 new skylights a full bathroom and another separate bedroom. The lower-level features an open kitchen/dining plan with a wrap-around peninsula and a wall of French Doors looking out to the courtyard and gardens. A separate office, (with direct exterior entrance) and a half bath with laundry, complete this floor.
Location
State MA
County Middlesex
Area West Cambridge
Zoning B
Direction Off Mount Auburn Street.
Rooms
Basement Full, Finished, Walk-Out Access, Interior Entry
Dining Room Closet/Cabinets - Custom Built, Flooring - Wood, French Doors, Recessed Lighting
Kitchen Flooring - Wood, French Doors, Open Floorplan, Recessed Lighting, Gas Stove, Peninsula
Interior
Interior Features Cable Hookup, Recessed Lighting
Heating Steam, Natural Gas
Cooling Window Unit(s)
Flooring Wood, Tile, Hardwood
Fireplaces Number 1
Fireplaces Type Living Room
Appliance Gas Water Heater, Water Heater, Oven, Dishwasher, Disposal, Range, Refrigerator, Washer, Dryer
Laundry Electric Dryer Hookup, Washer Hookup
Exterior
Exterior Feature Patio - Enclosed, Rain Gutters, Storage, Professional Landscaping, Decorative Lighting, Fenced Yard, Garden
Fence Fenced/Enclosed, Fenced
Community Features Public Transportation, Shopping, Pool, Tennis Court(s), Park, Walk/Jog Trails, Medical Facility, Laundromat, Bike Path, Private School, Public School, T-Station, University
Utilities Available for Gas Range, for Gas Oven, for Electric Oven, for Electric Dryer, Washer Hookup
Waterfront Description Beach Front,River,Walk to,Beach Ownership(Public)
Roof Type Shingle
Total Parking Spaces 1
Garage No
Building
Lot Description Level
Foundation Concrete Perimeter, Stone, Brick/Mortar
Sewer Public Sewer
Water Public
Architectural Style Colonial, Greek Revival, Craftsman
Others
Senior Community false
Read Less Info
Want to know what your home might be worth? Contact us for a FREE valuation!

Our team is ready to help you sell your home for the highest possible price ASAP
Bought with Peter Boyajian • Real Estate 109
GET MORE INFORMATION
Broker | License ID: 068128
steven@whitehillestatesandhomes.com
48 Maple Manor Rd, Center Conway , New Hampshire, 03813, USA






