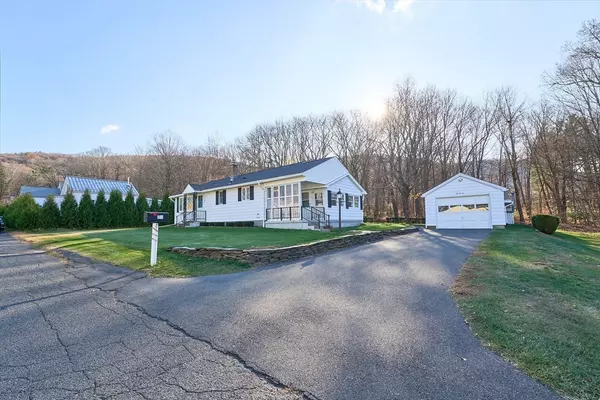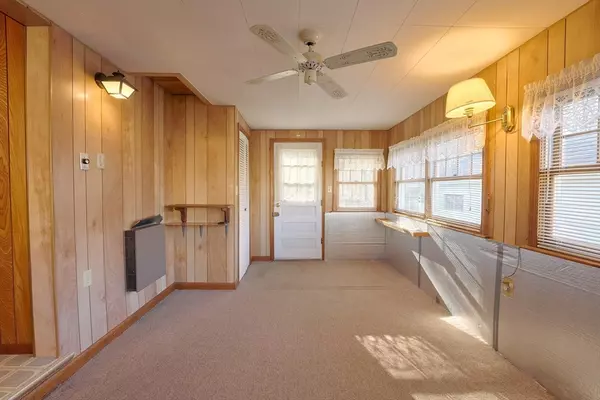$387,000
$365,000
6.0%For more information regarding the value of a property, please contact us for a free consultation.
3 Beds
1 Bath
1,158 SqFt
SOLD DATE : 01/03/2025
Key Details
Sold Price $387,000
Property Type Single Family Home
Sub Type Single Family Residence
Listing Status Sold
Purchase Type For Sale
Square Footage 1,158 sqft
Price per Sqft $334
MLS Listing ID 73314408
Sold Date 01/03/25
Style Ranch
Bedrooms 3
Full Baths 1
HOA Y/N false
Year Built 1965
Annual Tax Amount $4,286
Tax Year 2024
Lot Size 0.270 Acres
Acres 0.27
Property Description
Well Maintained Ranch Style Home on a Dead End Street! Enter the house from the cozy front porch into a good size heated Enclosed Porch. In the "Room Levels", it's a Sunroom. Great for gatherings or just relaxing w/your favorite hobby or activity. Kitchen is spacious w/lots of original cabinets in good condition. Kit. appliances can remain. Living Room is large & bright w/ arched doorway & bow window. 2 Bedrms have ceiling fans w/lights & closets. 1 Bedroom has a built-in air cond. Full Bathrm has a linen closet. Basement is partially finished w/a Family Room & small Bar w/a built-in small refrigerator. Laundry appliances can remain too. There is a handy sink next to the Laundry. There is also a convenient private 1/4 Bath in the Basement. A sump pump in basement to keep it dry. Smith Boiler & newer oil tank. Detached garage has a "Summer Room" attached to it. Great for gatherings or a work shop. Great level yard w/views. Close to bike path, conservation land & Mt Tom Reservation.
Location
State MA
County Hampshire
Zoning R35
Direction off East Street
Rooms
Family Room Closet, Flooring - Vinyl
Basement Full, Partially Finished, Interior Entry, Sump Pump, Concrete
Primary Bedroom Level First
Kitchen Flooring - Vinyl, Lighting - Overhead
Interior
Interior Features Ceiling Fan(s), Closet, Sun Room
Heating Baseboard, Space Heater, Oil
Cooling Window Unit(s)
Flooring Vinyl, Carpet, Flooring - Wall to Wall Carpet
Appliance Water Heater, Tankless Water Heater, Range, Dishwasher, Refrigerator, Washer, Dryer
Laundry Electric Dryer Hookup, Washer Hookup, In Basement
Exterior
Exterior Feature Porch, Porch - Enclosed, Rain Gutters, Storage
Garage Spaces 1.0
Community Features Shopping, Walk/Jog Trails, Bike Path, Conservation Area, Highway Access, Private School, Public School
Utilities Available for Electric Range, for Electric Dryer, Washer Hookup
View Y/N Yes
View Scenic View(s)
Roof Type Shingle
Total Parking Spaces 2
Garage Yes
Building
Lot Description Level
Foundation Concrete Perimeter
Sewer Public Sewer
Water Public
Architectural Style Ranch
Others
Senior Community false
Read Less Info
Want to know what your home might be worth? Contact us for a FREE valuation!

Our team is ready to help you sell your home for the highest possible price ASAP
Bought with Kate Hogan • Brick & Mortar
GET MORE INFORMATION
Broker | License ID: 068128
steven@whitehillestatesandhomes.com
48 Maple Manor Rd, Center Conway , New Hampshire, 03813, USA






