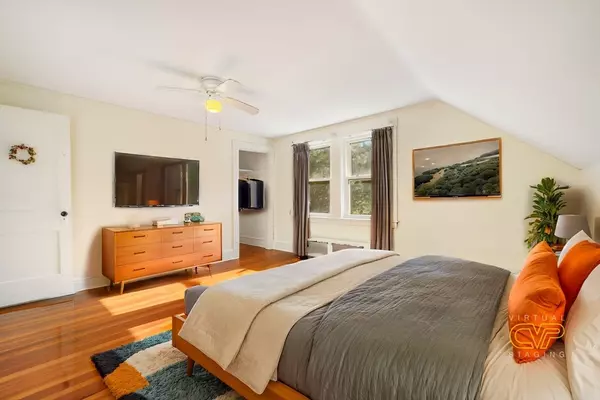$449,000
$463,000
3.0%For more information regarding the value of a property, please contact us for a free consultation.
3 Beds
2 Baths
1,501 SqFt
SOLD DATE : 01/03/2025
Key Details
Sold Price $449,000
Property Type Single Family Home
Sub Type Single Family Residence
Listing Status Sold
Purchase Type For Sale
Square Footage 1,501 sqft
Price per Sqft $299
MLS Listing ID 73304307
Sold Date 01/03/25
Style Antique,Cottage
Bedrooms 3
Full Baths 2
HOA Y/N false
Year Built 1920
Annual Tax Amount $4,048
Tax Year 2024
Lot Size 0.320 Acres
Acres 0.32
Property Description
This charming circa 1920 coastal cottage is a unique find. It combines the best of both worlds - vintage charm & modern convenience. The classic farmer's porch provides a welcoming introduction to the home. Step inside to find a bright and inviting living room that leads to the generously sized formal dining room with original built-ins. The spacious kitchen features custom cabinetry and quartz countertops. Off of the kitchen is a convenient pantry/laundry room and an updated full bath. An open stairway leads to the 2nd floor which consists of 3 bedrooms and a full bath complete with a clawfoot tub. This home sits on nearly 1/3 of an acre and has a 1-car detached garage. The yard features many mature plantings including hydrangeas and a magnolia tree. This property is serviced by town water & sewer. The current owner replaced the water heater, natural gas boiler, roof, windows, and upgraded to a 200amp service with new panel and circuit breakers. Zoned General Business!
Location
State MA
County Plymouth
Zoning GB
Direction GPS
Rooms
Basement Full, Interior Entry, Bulkhead, Sump Pump, Concrete, Unfinished
Primary Bedroom Level Second
Dining Room Closet/Cabinets - Custom Built, Flooring - Hardwood
Kitchen Bathroom - Full, Pantry, Countertops - Stone/Granite/Solid, Countertops - Upgraded, Country Kitchen, Wainscoting, Gas Stove
Interior
Heating Central, Baseboard, Hot Water, Natural Gas
Cooling Window Unit(s), 3 or More
Flooring Wood
Appliance Gas Water Heater, Water Heater, Range, Dishwasher, Microwave, Refrigerator, Washer, Dryer
Laundry Closet/Cabinets - Custom Built, Main Level, Gas Dryer Hookup, Exterior Access, Washer Hookup, First Floor
Exterior
Exterior Feature Porch, Rain Gutters
Garage Spaces 1.0
Community Features Shopping, Park, Walk/Jog Trails, Stable(s), Golf, Medical Facility, Laundromat, Bike Path, Conservation Area, Highway Access, House of Worship, Marina, Public School
Utilities Available for Gas Range, for Gas Dryer, Washer Hookup
Waterfront Description Beach Front,Beach Access,Bay,Harbor,Beach Ownership(Public)
Roof Type Shingle
Total Parking Spaces 6
Garage Yes
Building
Foundation Stone
Sewer Public Sewer
Water Public
Architectural Style Antique, Cottage
Schools
Elementary Schools Center School
Middle Schools Old Hammondtown
High Schools Orr/Old Colony
Others
Senior Community false
Acceptable Financing Contract
Listing Terms Contract
Read Less Info
Want to know what your home might be worth? Contact us for a FREE valuation!

Our team is ready to help you sell your home for the highest possible price ASAP
Bought with Kade Phillips • RE/MAX Legacy
GET MORE INFORMATION
Broker | License ID: 068128
steven@whitehillestatesandhomes.com
48 Maple Manor Rd, Center Conway , New Hampshire, 03813, USA






